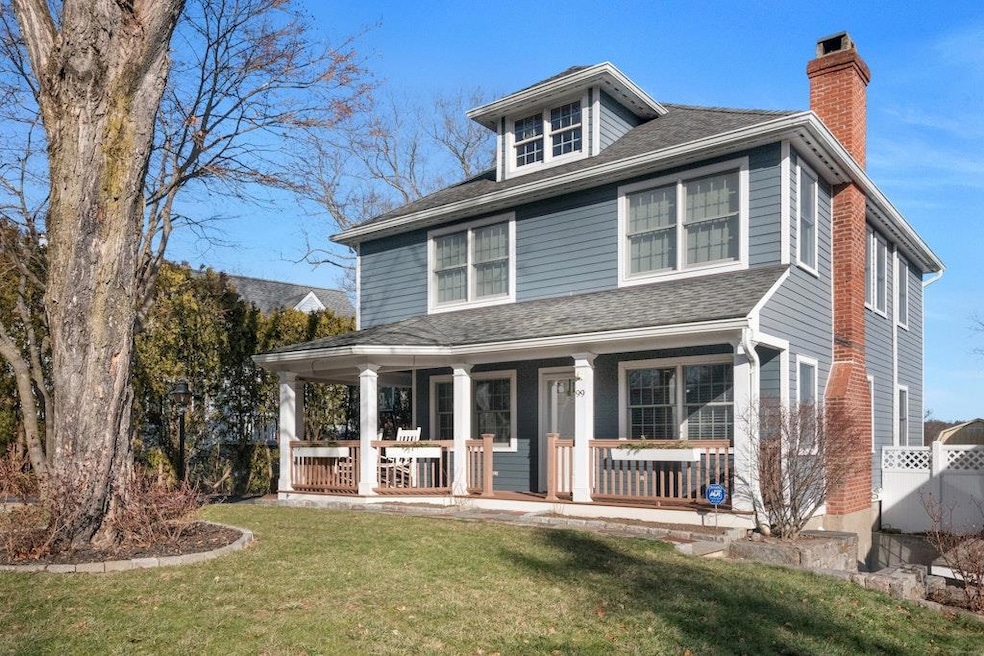
99 Oak Ridge Rd Pleasantville, NY 10570
Highlights
- Colonial Architecture
- Mountain View
- Wood Flooring
- Bedford Road School Rated A
- Deck
- 1 Fireplace
About This Home
As of March 2025Perfectly positioned with scenic views in Pleasantville NY, this 4-bedroom Colonial offers 2425 sq ft of refined living space on a private fenced lot in a peaceful cul-de-sac neighborhood. The welcoming covered entrance and wrap-around Trex deck set the stage for the charm that awaits inside. The main level features a living room with a wood-burning fireplace, an eat-in kitchen with seamless access to the deck and patio, and a separate dining room currently used as a playroom. Upstairs, the primary bedroom impresses with a tray ceiling, ensuite bathroom, and three additional bedrooms serviced by another full bath. The walkout lower level provides versatility, offering a playroom and two separate rooms ideal for home offices, approximately 600 sq ft (included in overall square footage). Custom details include crown moldings, hardwood floors, central air, and a connection to the town sewer. Conveniently located near a walking path with a crossing guard to schools and a fishable lake.
Last Agent to Sell the Property
William Raveis-New York, LLC Brokerage Phone: 914-238-0505 License #30HO0838268

Home Details
Home Type
- Single Family
Est. Annual Taxes
- $15,934
Year Built
- Built in 1954
Lot Details
- 7,405 Sq Ft Lot
- Cul-De-Sac
- Back Yard Fenced
- Level Lot
Parking
- Driveway
Home Design
- Colonial Architecture
- Frame Construction
- HardiePlank Type
Interior Spaces
- 2,425 Sq Ft Home
- 3-Story Property
- Built-In Features
- Ceiling Fan
- Chandelier
- 1 Fireplace
- Wood Flooring
- Mountain Views
- Finished Basement
- Walk-Out Basement
- Home Security System
Kitchen
- Eat-In Kitchen
- Microwave
- Dishwasher
- Granite Countertops
Bedrooms and Bathrooms
- 4 Bedrooms
- En-Suite Primary Bedroom
Laundry
- Dryer
- Washer
Outdoor Features
- Deck
- Patio
- Shed
Schools
- Bedford Road Elementary School
- Pleasantville Middle School
- Pleasantville High School
Utilities
- Central Air
- Baseboard Heating
- Hot Water Heating System
- Heating System Uses Oil
- Oil Water Heater
Listing and Financial Details
- Assessor Parcel Number 3489-099-015-00004-056-0000
Map
Home Values in the Area
Average Home Value in this Area
Property History
| Date | Event | Price | Change | Sq Ft Price |
|---|---|---|---|---|
| 03/14/2025 03/14/25 | Sold | $1,125,000 | 0.0% | $464 / Sq Ft |
| 02/10/2025 02/10/25 | Pending | -- | -- | -- |
| 01/28/2025 01/28/25 | Off Market | $1,125,000 | -- | -- |
| 01/24/2025 01/24/25 | For Sale | $987,000 | -- | $407 / Sq Ft |
Tax History
| Year | Tax Paid | Tax Assessment Tax Assessment Total Assessment is a certain percentage of the fair market value that is determined by local assessors to be the total taxable value of land and additions on the property. | Land | Improvement |
|---|---|---|---|---|
| 2024 | $12,837 | $7,100 | $850 | $6,250 |
| 2023 | $15,758 | $7,100 | $850 | $6,250 |
| 2022 | $15,456 | $7,100 | $850 | $6,250 |
| 2021 | $15,128 | $7,100 | $850 | $6,250 |
| 2020 | $15,203 | $7,100 | $850 | $6,250 |
| 2019 | $14,481 | $7,100 | $850 | $6,250 |
| 2018 | $20,039 | $7,100 | $850 | $6,250 |
| 2017 | $5,458 | $7,100 | $850 | $6,250 |
| 2016 | $13,955 | $7,100 | $850 | $6,250 |
| 2015 | -- | $7,100 | $850 | $6,250 |
| 2014 | -- | $7,100 | $850 | $6,250 |
| 2013 | -- | $7,100 | $850 | $6,250 |
Mortgage History
| Date | Status | Loan Amount | Loan Type |
|---|---|---|---|
| Previous Owner | $428,800 | New Conventional | |
| Previous Owner | $353,000 | Purchase Money Mortgage | |
| Previous Owner | $250,720 | Unknown | |
| Previous Owner | $200,000 | Credit Line Revolving | |
| Previous Owner | $101,000 | Unknown | |
| Previous Owner | $150,000 | Credit Line Revolving | |
| Previous Owner | $25,000 | Credit Line Revolving | |
| Previous Owner | $12,180 | Unknown | |
| Closed | $0 | No Value Available |
Deed History
| Date | Type | Sale Price | Title Company |
|---|---|---|---|
| Bargain Sale Deed | $1,125,000 | None Listed On Document | |
| Referees Deed | $396,399 | Attorney | |
| Quit Claim Deed | -- | New York Title Research | |
| Interfamily Deed Transfer | -- | -- |
Similar Homes in the area
Source: OneKey® MLS
MLS Number: 810769
APN: 3489-099-015-00004-056-0000
- 70 Oak Ridge Rd
- 353 Lake Shore Dr
- 385 Lake Shore Dr
- 133 Lake Shore Dr
- 139 Bedford Rd
- 3 Court St
- 44 Foxwood Dr Unit 7
- 24 Manville Ln Unit 4
- 48 Foxwood Dr Unit 4
- 235 Bear Ridge Rd
- 56 Foxwood Dr Unit 5
- 76 Foxwood Dr Unit 8
- 76 Foxwood Dr Unit 4
- 184 Deerfield Ln N
- 46 Dennis Ln
- 9 Grandview Dr
- 177 Deerfield Ln N
- 105 Lake St
- 117 Deerfield Ln N
- 689 Washington Ave
