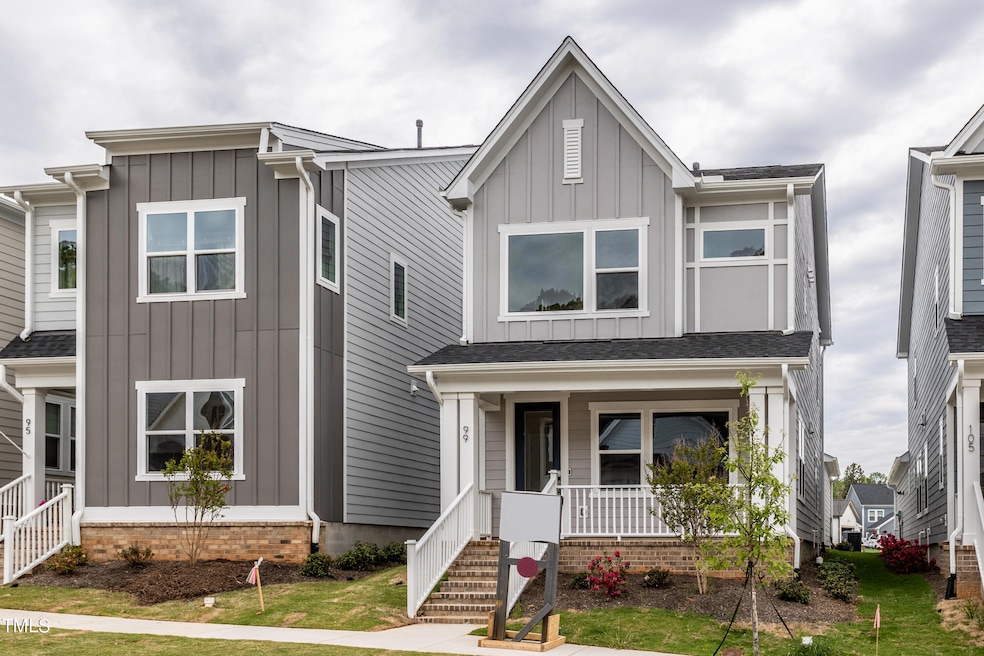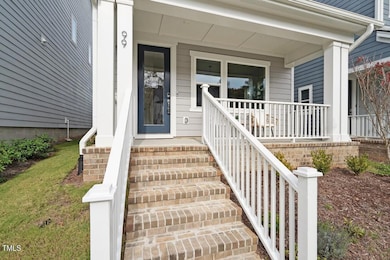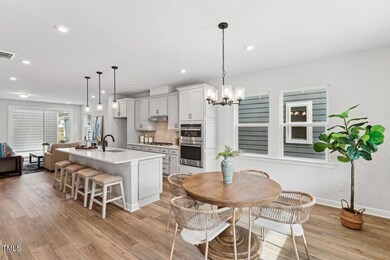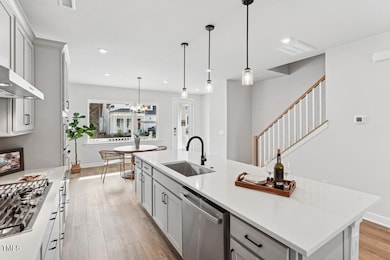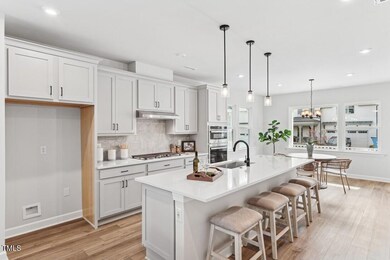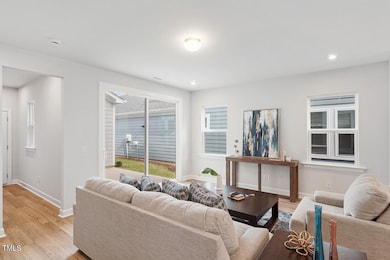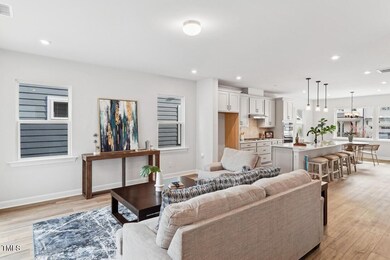
99 Shergold Dr Pittsboro, NC 27312
Highlights
- New Construction
- Contemporary Architecture
- Tankless Water Heater
- Perry W. Harrison Elementary School Rated A
- 2 Car Attached Garage
- Tile Flooring
About This Home
As of March 202510K USE AS YOU CHOOSE!
Act Fast—Final Opportunity Alert! Welcome to luxury single-family home living in the prestigious Vineyards at Chatham Park! Presenting The HYDE, a two-story carriage-style home that epitomizes elegance and comfort. Nestled on a serene cul-de-sac just off the main road, this is your last chance to own this exclusive floor plan.
This exceptional residence features a 2-bay attached garage and two outdoor living spaces—a charming front porch and a tranquil courtyard. These outdoor retreats are perfect for relaxation and entertaining, providing serene settings away from the hustle and bustle.
Step inside and be greeted by the impeccable design and modern amenities that define The HYDE. The open-concept layout seamlessly integrates the living, dining, and kitchen areas, creating a warm and inviting atmosphere perfect for both daily living and hosting guests. The gourmet kitchen is a chef's dream, boasting high-end appliances, sleek countertops, and ample storage space, ensuring every meal is a pleasure.
Discover the serene courtyard, ideal for al fresco dining or unwinding after a long day. With its prime location near a quiet cul-de-sac, you'll enjoy peace and privacy while still being conveniently close to a variety of amenities, including parks, trails, shopping, and dining options.
This is one of only two final opportunities to experience luxury living at its finest in this coveted community. Don't delay—schedule your private tour today and secure The HYDE as your move-in-ready home before it's gone!
Home Details
Home Type
- Single Family
Est. Annual Taxes
- $1,129
Year Built
- Built in 2024 | New Construction
Lot Details
- 3,485 Sq Ft Lot
- South Facing Home
HOA Fees
- $42 Monthly HOA Fees
Parking
- 2 Car Attached Garage
- Carport
- Rear-Facing Garage
- Private Driveway
- 2 Open Parking Spaces
Home Design
- Contemporary Architecture
- Stem Wall Foundation
- Frame Construction
- Shingle Roof
Interior Spaces
- 1,817 Sq Ft Home
- 2-Story Property
Flooring
- Carpet
- Tile
Bedrooms and Bathrooms
- 3 Bedrooms
Schools
- Perry Harrison Elementary School
- Horton Middle School
- Northwood High School
Utilities
- Zoned Heating and Cooling
- Heating System Uses Gas
- Heating System Uses Natural Gas
- Tankless Water Heater
Community Details
- Association fees include storm water maintenance
- Omega Association Mgmt Association, Phone Number (919) 461-0102
- Built by TriPointe Homes
- Chatham Park Subdivision, Hyde Floorplan
Listing and Financial Details
- Home warranty included in the sale of the property
- Assessor Parcel Number 9752 00 30 7213
Map
Home Values in the Area
Average Home Value in this Area
Property History
| Date | Event | Price | Change | Sq Ft Price |
|---|---|---|---|---|
| 03/05/2025 03/05/25 | Sold | $462,000 | +0.2% | $254 / Sq Ft |
| 01/18/2025 01/18/25 | Pending | -- | -- | -- |
| 01/06/2025 01/06/25 | Price Changed | $460,990 | +0.2% | $254 / Sq Ft |
| 10/04/2024 10/04/24 | Price Changed | $459,990 | -1.1% | $253 / Sq Ft |
| 09/25/2024 09/25/24 | Price Changed | $464,990 | -1.1% | $256 / Sq Ft |
| 08/12/2024 08/12/24 | Price Changed | $469,990 | -1.1% | $259 / Sq Ft |
| 07/29/2024 07/29/24 | Price Changed | $474,990 | -1.0% | $261 / Sq Ft |
| 04/03/2024 04/03/24 | Price Changed | $479,990 | -0.5% | $264 / Sq Ft |
| 03/31/2024 03/31/24 | For Sale | $482,211 | 0.0% | $265 / Sq Ft |
| 03/31/2024 03/31/24 | Off Market | $482,211 | -- | -- |
| 02/21/2024 02/21/24 | For Sale | $482,211 | -- | $265 / Sq Ft |
Tax History
| Year | Tax Paid | Tax Assessment Tax Assessment Total Assessment is a certain percentage of the fair market value that is determined by local assessors to be the total taxable value of land and additions on the property. | Land | Improvement |
|---|---|---|---|---|
| 2024 | $1,129 | $96,930 | $96,930 | $0 |
| 2023 | $1,129 | $96,930 | $96,930 | $0 |
| 2022 | $1,071 | $96,930 | $96,930 | $0 |
Mortgage History
| Date | Status | Loan Amount | Loan Type |
|---|---|---|---|
| Open | $415,800 | New Conventional | |
| Closed | $415,800 | New Conventional |
Deed History
| Date | Type | Sale Price | Title Company |
|---|---|---|---|
| Special Warranty Deed | $462,000 | None Listed On Document | |
| Special Warranty Deed | $462,000 | None Listed On Document |
Similar Homes in Pittsboro, NC
Source: Doorify MLS
MLS Number: 10012817
APN: 0095186
- 47 Rosedale Way
- 239 Circle City Way
- 257 Circle City Way
- 247 Circle City Way
- 662 Vine Pkwy
- 515 Wendover Pkwy
- 705 Vine Pkwy
- 140 Norwell Ln
- 555 Vine Pkwy
- 175 Norwell Ln
- 547 Vine Pkwy
- 249 Wendover Pkwy
- 231 Circle City Way
- 36 Whitehall Dr
- 33 Highpointe Dr
- 193 Millennium Dr
- 134 Beacon Dr
- 134 Beacon Dr
- 134 Beacon Dr
- 36 Plenty Ct
