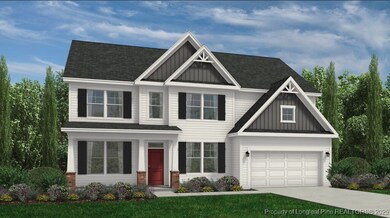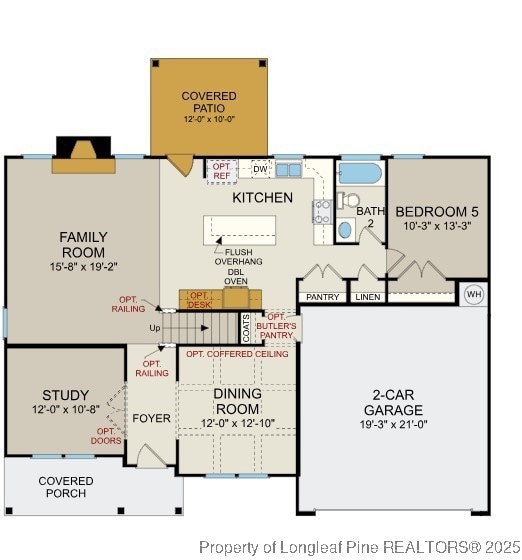
99 Steeple Ridge Cameron, NC 28326
Estimated payment $2,953/month
Highlights
- Fitness Center
- Open Floorplan
- Attic
- New Construction
- Clubhouse
- Loft
About This Home
BUILDER INCENTIVE *With Preferred Lender Partner, call for more details!! Welcome to the Southport plan by Dream Finders Homes located in the popular Lexington Plantation. The floor plan boasts 5 bedrooms and 3 bathrooms, plus a study and loft. There is ample space and storage for everyone’s needs. The beautiful covered porch welcomes you into the open foyer flanked by the study and formal dining room with coffered ceiling. You will also find a cozy living space with a fireplace and gourmet kitchen featuring double ovens and built in range. At the rear of the home there’s a downstairs bedroom and full bath. Upstairs you’ll find three additional bedrooms and the owner’s suite, complete with spa-like bathroom with his and hers sinks, and large walk-in closet. Don’t forget the loft area for additional space and an upstairs laundry. All on almost a half-acre lot. A great location close to Ft. Bragg.
Listing Agent
TEAM DREAM
DREAM FINDERS REALTY, LLC. License #.
Home Details
Home Type
- Single Family
Year Built
- Built in 2025 | New Construction
Lot Details
- 0.45 Acre Lot
- Cleared Lot
HOA Fees
- $76 Monthly HOA Fees
Parking
- 2 Car Attached Garage
Home Design
- Brick Veneer
- Slab Foundation
- Wood Frame Construction
- Vinyl Siding
Interior Spaces
- 2,834 Sq Ft Home
- 2-Story Property
- Open Floorplan
- Tray Ceiling
- Ceiling Fan
- 1 Fireplace
- Family Room
- Formal Dining Room
- Den
- Loft
- Attic
Kitchen
- Eat-In Kitchen
- Double Oven
- Range
- Microwave
- Dishwasher
- Kitchen Island
- Granite Countertops
Flooring
- Carpet
- Vinyl
Bedrooms and Bathrooms
- 5 Bedrooms
- En-Suite Primary Bedroom
- Walk-In Closet
- 3 Full Bathrooms
- Bathtub
- Separate Shower
Laundry
- Laundry Room
- Laundry on upper level
Schools
- Overhills Middle School
- Overhills Senior High School
Additional Features
- Covered patio or porch
- Central Air
Listing and Financial Details
- Home warranty included in the sale of the property
- Tax Lot 468
- Assessor Parcel Number 9595-51-8165.000
- Seller Considering Concessions
Community Details
Overview
- The Colony @ Lexington Plantation Association
- Lexington Plantation Subdivision
Amenities
- Clubhouse
Recreation
- Fitness Center
- Community Pool
Map
Home Values in the Area
Average Home Value in this Area
Property History
| Date | Event | Price | Change | Sq Ft Price |
|---|---|---|---|---|
| 04/18/2025 04/18/25 | Pending | -- | -- | -- |
| 03/28/2025 03/28/25 | Price Changed | $437,100 | +0.2% | $154 / Sq Ft |
| 03/03/2025 03/03/25 | For Sale | $436,100 | -- | $154 / Sq Ft |
Similar Homes in Cameron, NC
Source: Longleaf Pine REALTORS®
MLS Number: 739668



