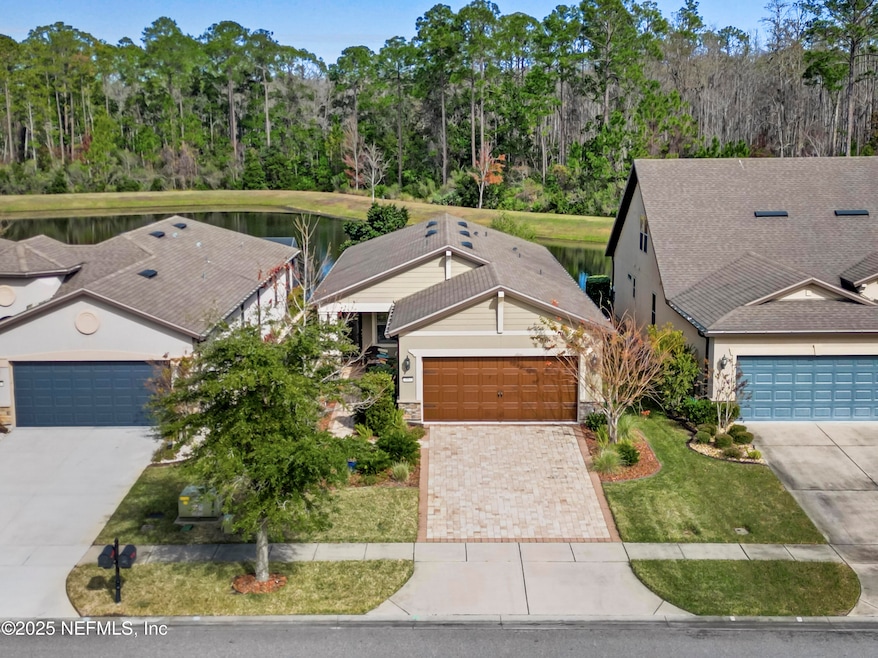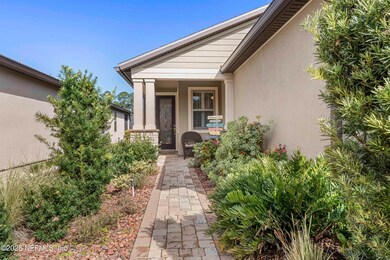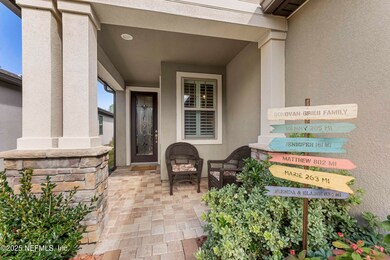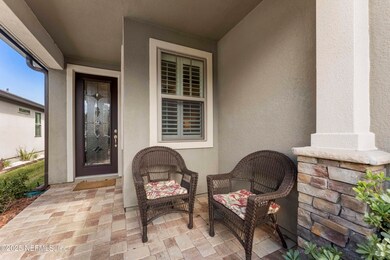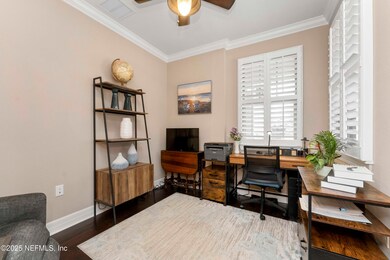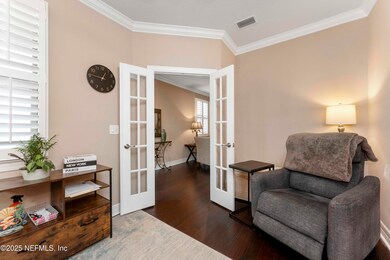
99 Woodbriar Rd Ponte Vedra, FL 32081
Estimated payment $3,357/month
Highlights
- Fitness Center
- Home fronts a pond
- Views of Preserve
- Gated with Attendant
- Senior Community
- Clubhouse
About This Home
Your Dream Home Awaits in a Serene Lakefront Setting! Step into this immaculate ''Taft Street'' floor plan, ideally situated on a rare lake-to-preserve lot that offers stunning, peaceful views. This beautifully maintained home features two bedrooms, two baths, and a private office with elegant French doors-perfect for work or relaxation. The heart of the home is the lovely kitchen, equipped with upgraded shaker cabinetry, a large island with seating, sleek stainless steel appliances, granite countertops, a stylish backsplash, and pantry-ideal for entertaining or everyday living. The owner's suite is a true sanctuary, complete with dual sinks, an expansive walk-in shower, and an impressive walk-in closet. Elegant hardwood floors, plantation shutters, and an extended garage with epoxy floors elevate the home's style and functionality. The screened pavered patio offers a perfect spot to unwind while enjoying the peaceful views, with panoramic vistas across the entire fenced back yard. Additional features include overhead storage rack in garage, attic stairs, garage sink, and paver driveway. Just a short stroll to the Anastasia Clubhouse, where a world of resort-style amenities awaits you. Dive into the sparkling pools, challenge friends to a game of pickleball, relax in the spa and sauna, or stay active in the fully-equipped fitness center. With golf cart-friendly streets and a vibrant community offering endless clubs and activities, Del Webb Ponte Vedra is the perfect blend of luxury and convenience. Plus, enjoy all the perks of living in the sought-after Nocatee area, with its incredible amenities just moments away. This is more than just a home; it's a lifestyle. Don't miss out-this opportunity won't last long!
Home Details
Home Type
- Single Family
Est. Annual Taxes
- $5,743
Year Built
- Built in 2017
Lot Details
- 4,792 Sq Ft Lot
- Home fronts a pond
- Wrought Iron Fence
- Back Yard Fenced
HOA Fees
- $235 Monthly HOA Fees
Parking
- 2 Car Garage
- Garage Door Opener
Home Design
- Shingle Roof
- Wood Siding
- Stucco
Interior Spaces
- 1,425 Sq Ft Home
- 1-Story Property
- Screened Porch
- Views of Preserve
- Fire and Smoke Detector
Kitchen
- Breakfast Bar
- Microwave
- Disposal
Flooring
- Wood
- Carpet
Bedrooms and Bathrooms
- 2 Bedrooms
- 2 Full Bathrooms
Laundry
- Laundry in unit
- Dryer
- Front Loading Washer
Additional Features
- Patio
- Central Heating and Cooling System
Listing and Financial Details
- Assessor Parcel Number 0722470700
Community Details
Overview
- Senior Community
- $3,000 One-Time Secondary Association Fee
- Association fees include security
- Del Webb Ponte Vedra Subdivision
Amenities
- Sauna
- Clubhouse
Recreation
- Pickleball Courts
- Fitness Center
- Community Spa
- Jogging Path
Security
- Gated with Attendant
Map
Home Values in the Area
Average Home Value in this Area
Tax History
| Year | Tax Paid | Tax Assessment Tax Assessment Total Assessment is a certain percentage of the fair market value that is determined by local assessors to be the total taxable value of land and additions on the property. | Land | Improvement |
|---|---|---|---|---|
| 2024 | $5,655 | $381,634 | -- | -- |
| 2023 | $5,655 | $370,518 | $0 | $0 |
| 2022 | $5,591 | $359,726 | $84,000 | $275,726 |
| 2021 | $5,337 | $292,294 | $0 | $0 |
| 2020 | $5,149 | $274,765 | $0 | $0 |
| 2019 | $4,560 | $263,888 | $0 | $0 |
| 2018 | $4,577 | $264,412 | $0 | $0 |
| 2017 | $2,413 | $66,000 | $66,000 | $0 |
Property History
| Date | Event | Price | Change | Sq Ft Price |
|---|---|---|---|---|
| 01/31/2025 01/31/25 | For Sale | $474,500 | +38.5% | $333 / Sq Ft |
| 12/17/2023 12/17/23 | Off Market | $342,500 | -- | -- |
| 04/26/2019 04/26/19 | Sold | $342,500 | -4.6% | $240 / Sq Ft |
| 04/09/2019 04/09/19 | Pending | -- | -- | -- |
| 10/29/2018 10/29/18 | For Sale | $359,000 | -- | $252 / Sq Ft |
Deed History
| Date | Type | Sale Price | Title Company |
|---|---|---|---|
| Warranty Deed | $342,500 | Title America Re Closing | |
| Special Warranty Deed | $352,400 | Attorney |
Mortgage History
| Date | Status | Loan Amount | Loan Type |
|---|---|---|---|
| Previous Owner | $176,170 | New Conventional |
Similar Homes in Ponte Vedra, FL
Source: realMLS (Northeast Florida Multiple Listing Service)
MLS Number: 2067689
APN: 072247-0700
- 60 Canopy Oak Ln
- 92 Canopy Oak Ln
- 178 Canopy Oak Ln
- 835 Wild Cypress Cir
- 135 Tree Side Ln
- 203 Wild Cypress Cir
- 195 Sweet Pine Trail
- 503 Mangrove Thicket Blvd
- 225 Sweet Pine Trail
- 180 Tree Side Ln
- 797 Wild Cypress Cir
- 707 Wild Cypress Cir
- 353 Storybrook Point
- 30 Windmill Palm Trail
- 107 Lantern Oak Ln
- 594 Wild Cypress Cir
- 200 Woodhurst Dr
- 213 Wood Pond Loop
- 274 Gray Owl Point
- 264 Wood Pond Loop
