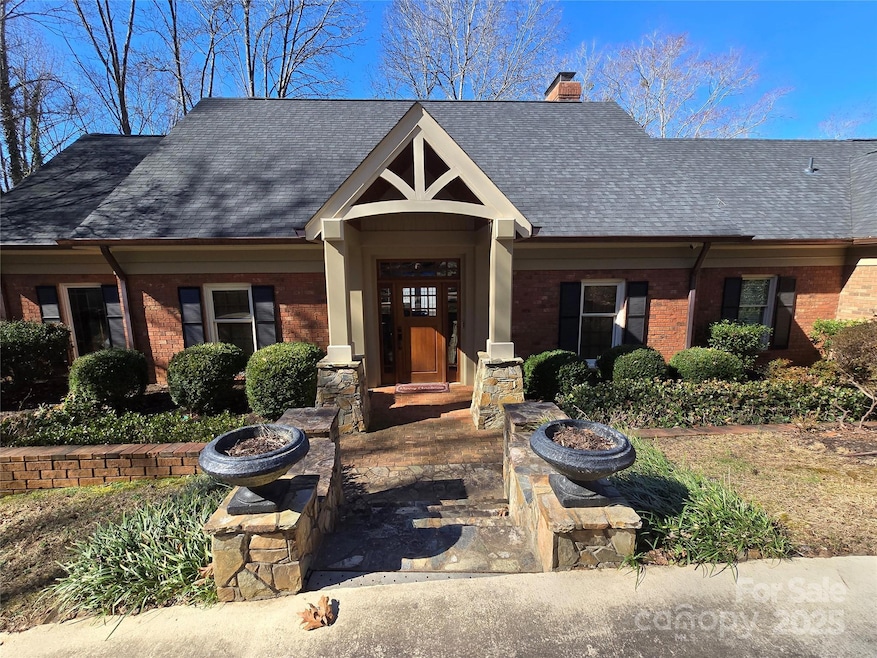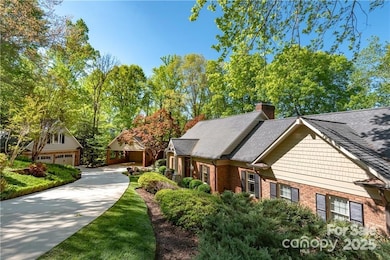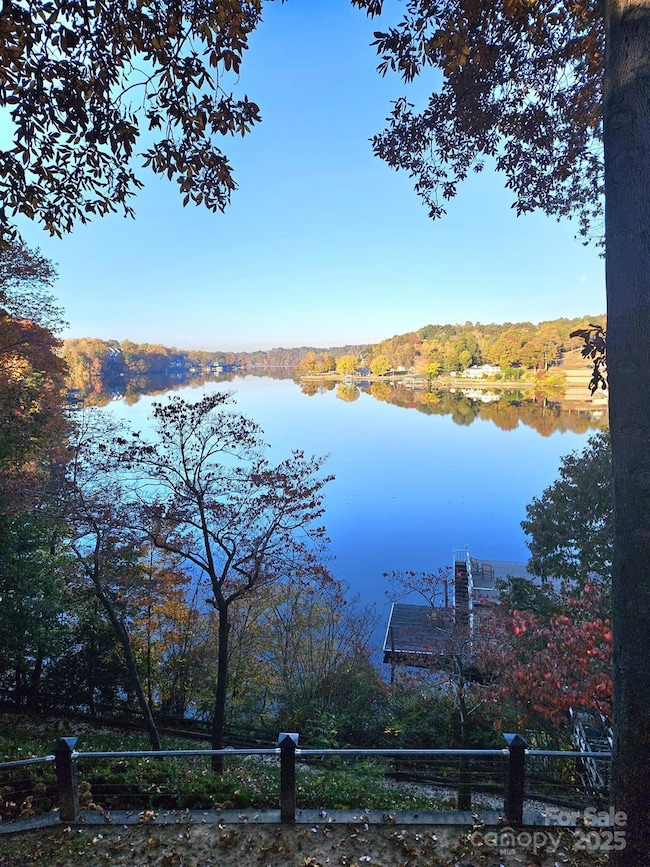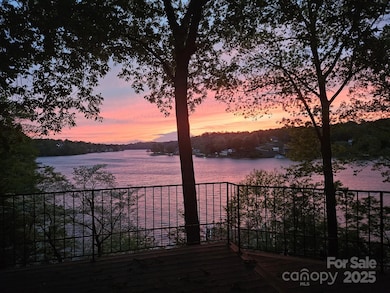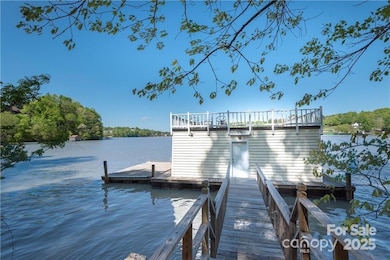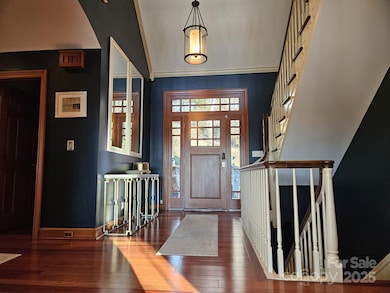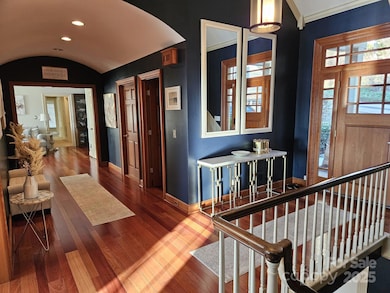990 19th Ave NW Hickory, NC 28601
Estimated payment $10,580/month
Highlights
- Boathouse
- Deck
- 2 Car Detached Garage
- Waterfront
- Screened Porch
- Fireplace
About This Home
Luxury Lakefront Living with Sunset Views close to Lake Hickory Country Club! This custom-built, 6,000+ sq. ft. home on a 1+ acre lot offers approx. 260 ft of main-channel shoreline w/breathtaking sunset & lake views from every room! The main-level primary suite features access to a private screened porch, 2 walk-in closets, a spa-like bath w/heated floors, a walk-in shower, & oversized tub. Gourmet kitchen w/gas range, walk-in pantry, & side entrance. There are multiple living spaces, including a wine cellar, & basement great room w/walk out to backyard. Outdoor amenities include built-in BBQ, firepit, dock, & 2-story boathouse w/dual lifts & rooftop deck. Add'l highlights: detached two-level garage w/space for a workshop, oversized carport, 10-ft ceilings, & 3 FPs. Built-in & pre-wired sound system w/indoor & outdoor speakers. Smart thermostat w/3 heating/cooling zones. Smart security system, two-way cameras & smart locks. Don’t miss this opportunity for unparalleled lakeside luxury!
Home Details
Home Type
- Single Family
Est. Annual Taxes
- $7,295
Year Built
- Built in 1972
Lot Details
- Waterfront
- Property is zoned R-2
Parking
- 2 Car Detached Garage
- Detached Carport Space
Home Design
- Wood Siding
- Four Sided Brick Exterior Elevation
Interior Spaces
- 1.5-Story Property
- Fireplace
- Screened Porch
- Water Views
- Laundry Room
- Finished Basement
Kitchen
- Built-In Oven
- Gas Cooktop
- Microwave
- Dishwasher
Bedrooms and Bathrooms
Outdoor Features
- Boathouse
- Deck
- Patio
Schools
- Viewmont Elementary School
- Northview Middle School
- Hickory High School
Utilities
- Forced Air Zoned Heating and Cooling System
- Heat Pump System
- Heating System Uses Natural Gas
- Gas Water Heater
Listing and Financial Details
- Assessor Parcel Number 3704142258180000
Map
Home Values in the Area
Average Home Value in this Area
Tax History
| Year | Tax Paid | Tax Assessment Tax Assessment Total Assessment is a certain percentage of the fair market value that is determined by local assessors to be the total taxable value of land and additions on the property. | Land | Improvement |
|---|---|---|---|---|
| 2024 | $7,295 | $854,700 | $327,300 | $527,400 |
| 2023 | $7,295 | $854,700 | $327,300 | $527,400 |
| 2022 | $9,899 | $823,200 | $327,300 | $495,900 |
| 2021 | $9,877 | $821,400 | $327,300 | $494,100 |
| 2020 | $9,549 | $821,400 | $0 | $0 |
| 2019 | $9,549 | $821,400 | $0 | $0 |
| 2018 | $9,399 | $823,400 | $326,700 | $496,700 |
| 2017 | $9,399 | $0 | $0 | $0 |
| 2016 | $9,399 | $0 | $0 | $0 |
| 2015 | $8,367 | $823,400 | $326,700 | $496,700 |
| 2014 | $8,367 | $812,300 | $327,700 | $484,600 |
Property History
| Date | Event | Price | Change | Sq Ft Price |
|---|---|---|---|---|
| 03/17/2025 03/17/25 | Price Changed | $1,790,000 | -4.5% | $288 / Sq Ft |
| 02/20/2025 02/20/25 | For Sale | $1,875,000 | +53.1% | $301 / Sq Ft |
| 06/08/2021 06/08/21 | Sold | $1,225,000 | -2.0% | $200 / Sq Ft |
| 04/27/2021 04/27/21 | Pending | -- | -- | -- |
| 04/24/2021 04/24/21 | For Sale | $1,250,000 | 0.0% | $204 / Sq Ft |
| 03/13/2021 03/13/21 | Pending | -- | -- | -- |
| 12/14/2020 12/14/20 | For Sale | $1,250,000 | 0.0% | $204 / Sq Ft |
| 11/17/2020 11/17/20 | Pending | -- | -- | -- |
| 06/01/2020 06/01/20 | For Sale | $1,250,000 | -- | $204 / Sq Ft |
Deed History
| Date | Type | Sale Price | Title Company |
|---|---|---|---|
| Warranty Deed | $1,225,000 | None Available | |
| Warranty Deed | $784,500 | None Available | |
| Deed | $27,500 | -- | |
| Deed | $631,000 | -- | |
| Deed | $479,000 | -- |
Mortgage History
| Date | Status | Loan Amount | Loan Type |
|---|---|---|---|
| Open | $1,102,377 | New Conventional | |
| Previous Owner | $583,600 | Commercial | |
| Previous Owner | $537,000 | New Conventional | |
| Previous Owner | $585,000 | New Conventional | |
| Previous Owner | $98,500 | Credit Line Revolving | |
| Previous Owner | $100,000 | Unknown | |
| Previous Owner | $35,095 | Unknown | |
| Previous Owner | $150,000 | Unknown | |
| Previous Owner | $627,600 | Fannie Mae Freddie Mac |
Source: Canopy MLS (Canopy Realtor® Association)
MLS Number: 4212243
APN: 3704142258180000
- 1881 9th Street Dr NW
- 651 25th Ave NW
- 5763 Crown Terrace
- 5775 Crown Terrace
- 815 21st Avenue Dr NW
- 5774 Crown Terrace
- 0000 Crown Terrace
- 444 19th Avenue Cir NW
- 460 27th Avenue Cir NW
- 1050 21st Ave NW Unit 70
- 5809 Selkirk Dr
- 444 27th Avenue Cir NW
- 409 19th Avenue Cir NW Unit 12
- 6222 Mountainside Dr
- 405 19th Avenue Cir NW
- 496 19th Avenue Cir NW
- 914 30th Avenue Dr NW Unit 1
- 6214 Mountainside Dr
- 1844 4th Street Place NW Unit 9
- 1834 4th Street Place NW Unit 8
