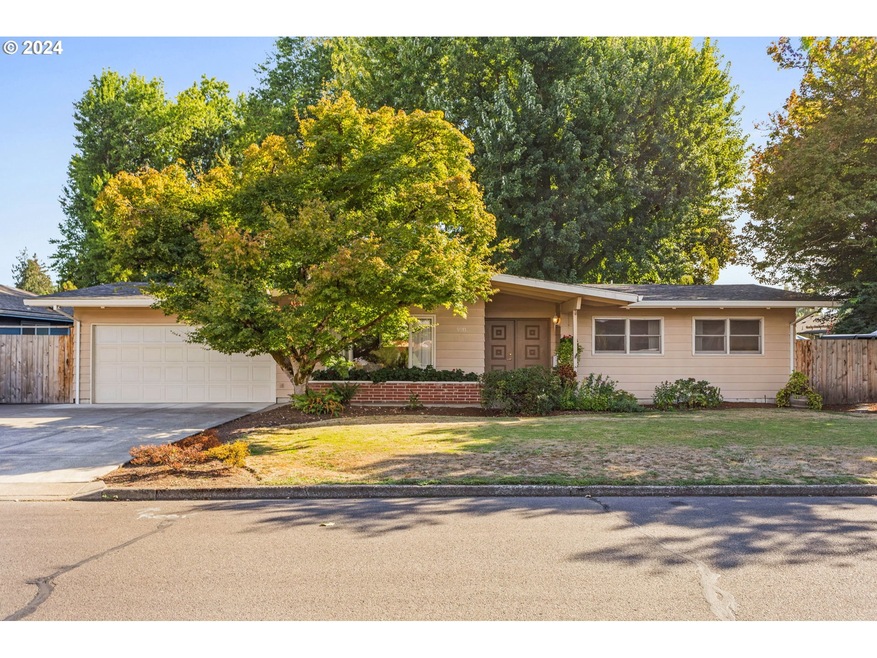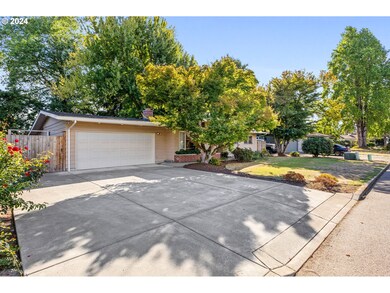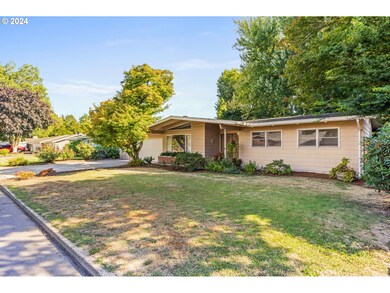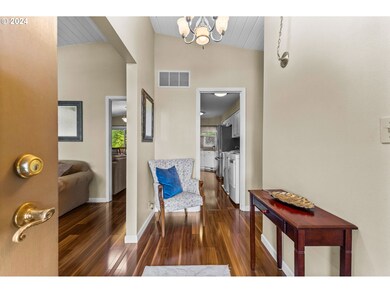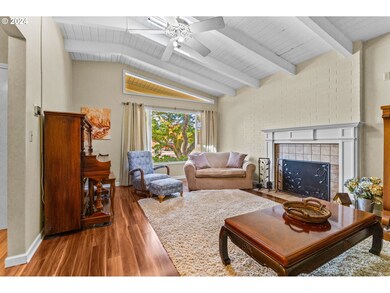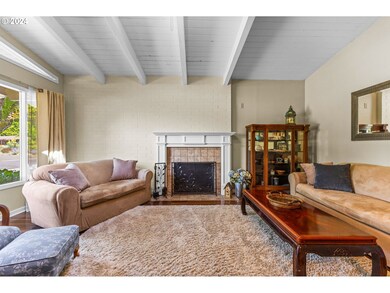
990 Garfield St Woodburn, OR 97071
Highlights
- No HOA
- Wood Frame Window
- 2 Car Attached Garage
- Covered patio or porch
- Skylights
- Double Pane Windows
About This Home
As of October 2024This lovely home is nestled in a quiet neighborhood, but close to services and shopping, perfect for comfort and convenience! The home boasts a fully fenced backyard with covered patio, ideal for outdoor gatherings and relaxation. Move in ready with kitchen appliances included. You'll appreciate the peace of mind provided by the 10-year-old roof and the efficiency of the newer heat pump. Inside, the home welcomes you with high ceilings, skylights, and laminate flooring that enhances the open and airy feel. The cozy living room is adorned with a charming built-in brick planter along the window, adding a unique touch. The extra-wide driveway provides plenty of space for guest parking. The one-level layout is perfect for those looking for easy living with all amenities close at hand. Don't miss this incredible opportunity to make this house your home!
Last Agent to Sell the Property
SABRINA CARSON
Redfin License #201214704

Home Details
Home Type
- Single Family
Est. Annual Taxes
- $3,709
Year Built
- Built in 1967
Lot Details
- 10,454 Sq Ft Lot
- Fenced
- Level Lot
Parking
- 2 Car Attached Garage
- Driveway
Home Design
- Composition Roof
- Wood Siding
- Lap Siding
- Concrete Perimeter Foundation
Interior Spaces
- 1,188 Sq Ft Home
- 1-Story Property
- Skylights
- Wood Burning Fireplace
- Double Pane Windows
- Wood Frame Window
- Family Room
- Living Room
- Dining Room
- Laminate Flooring
- Crawl Space
- Laundry Room
Kitchen
- Built-In Range
- Microwave
- Dishwasher
- Disposal
Bedrooms and Bathrooms
- 3 Bedrooms
- 2 Full Bathrooms
Accessible Home Design
- Accessibility Features
- Level Entry For Accessibility
Outdoor Features
- Covered patio or porch
Schools
- Nellie Muir Elementary School
- Valor Middle School
- Woodburn High School
Utilities
- Forced Air Heating and Cooling System
- Electric Water Heater
- High Speed Internet
Community Details
- No Home Owners Association
Listing and Financial Details
- Assessor Parcel Number 108256
Map
Home Values in the Area
Average Home Value in this Area
Property History
| Date | Event | Price | Change | Sq Ft Price |
|---|---|---|---|---|
| 10/25/2024 10/25/24 | Sold | $425,000 | +7.6% | $358 / Sq Ft |
| 09/20/2024 09/20/24 | Pending | -- | -- | -- |
| 09/17/2024 09/17/24 | For Sale | $395,000 | -- | $332 / Sq Ft |
Tax History
| Year | Tax Paid | Tax Assessment Tax Assessment Total Assessment is a certain percentage of the fair market value that is determined by local assessors to be the total taxable value of land and additions on the property. | Land | Improvement |
|---|---|---|---|---|
| 2024 | $3,937 | $203,640 | -- | -- |
| 2023 | $3,912 | $197,710 | $0 | $0 |
| 2022 | $3,706 | $191,960 | $0 | $0 |
| 2021 | $3,597 | $186,370 | $0 | $0 |
| 2020 | $3,490 | $180,950 | $0 | $0 |
| 2019 | $3,499 | $175,680 | $0 | $0 |
| 2018 | $3,322 | $0 | $0 | $0 |
| 2017 | $3,226 | $0 | $0 | $0 |
| 2016 | $3,130 | $0 | $0 | $0 |
| 2015 | $3,004 | $0 | $0 | $0 |
| 2014 | $2,718 | $0 | $0 | $0 |
Mortgage History
| Date | Status | Loan Amount | Loan Type |
|---|---|---|---|
| Open | $417,302 | FHA | |
| Previous Owner | $129,500 | New Conventional | |
| Previous Owner | $156,000 | Unknown |
Deed History
| Date | Type | Sale Price | Title Company |
|---|---|---|---|
| Warranty Deed | $425,000 | Ticor Title | |
| Interfamily Deed Transfer | -- | First American |
Similar Homes in Woodburn, OR
Source: Regional Multiple Listing Service (RMLS)
MLS Number: 24351221
APN: 108256
- 316 Mclaughlin Dr
- 1637 W Hayes St
- 612 N Cascade Dr
- 612 N Cascade Dr Unit 76
- 1025 Church St
- 611 Nichols Ln
- 2707 Mallard Ln
- 1355 Rainier Rd
- 1450 Rainier Rd
- 122 E Clackamas Cir
- 815 Ostrom Dr
- 427 E Clackamas Cir
- 1976 Santiam Dr
- 1369 Thompson Rd
- 1894 Mccallum Ln
- 706 Oregon Way
- 636 Oregon Way
- 1383 Thompson Rd
- 1411 Thompson Rd
- 2207 Oregon Ct
