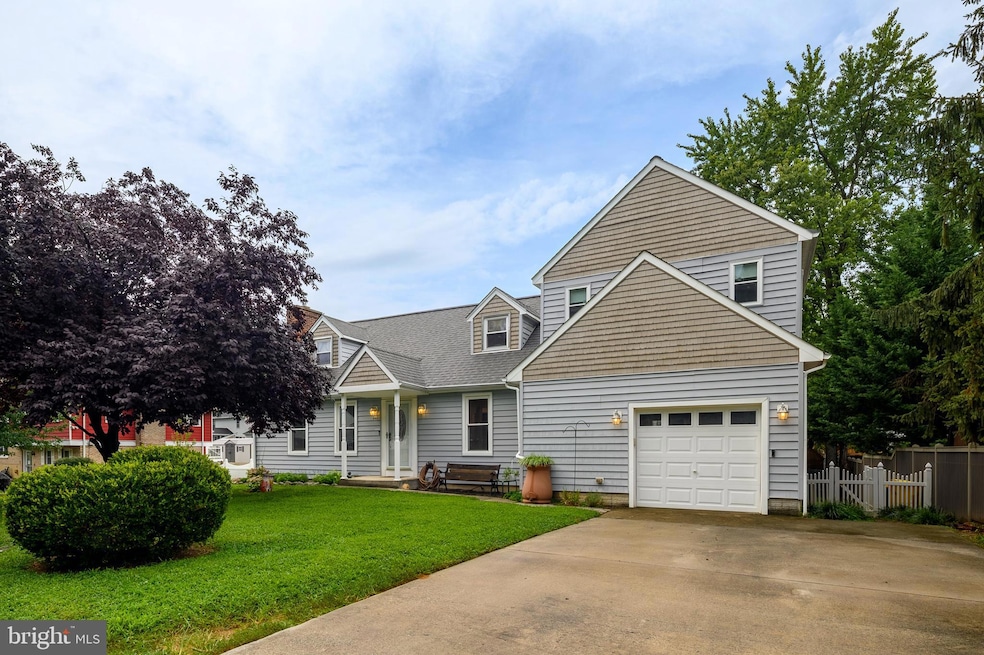
990 Highpoint Dr Annapolis, MD 21409
Cape Saint Claire NeighborhoodHighlights
- Cape Cod Architecture
- 1 Fireplace
- 1 Car Direct Access Garage
- Cape St. Claire Elementary School Rated A-
- Community Pool
- Oversized Parking
About This Home
As of August 2025***Multiple offers have been received. All offers must be submitted by Thursday morning, July 31st at 9:00 a.m.***
This fantastic 3-level home offers 3 bedrooms and 3 full bathrooms, combining comfort, space, and a sought-after lifestyle. Step into the open and airy kitchen—updated in 2020 along with other parts of the home—featuring stainless steel appliances and a large peninsula with seating for six, perfect for casual dining and entertaining.
Upstairs features three generously sized bedrooms, a versatile flex space, and two full bathrooms, with the convenience of laundry located on the same level. Six mini splits throughout the home ensure year-round comfort, with budget billing averaging just $226/month.
Enjoy outdoor living in the 3-season sunroom, on the deck, or in the fenced backyard—complete with a fire pit and storage shed. The oversized one-car garage includes additional space ideal for a workshop. The basement offers even more space with a rec room and a workout area.
Nestled in a water-privileged community, you'll have access to 3 community beaches, boat ramps, marinas, docks, a fishing/crabbing pier, picnic areas, playgrounds, a clubhouse, and an outdoor pool (with membership). All boats, kayaks, canoes, and other watercraft are welcome here!
Just minutes to downtown Annapolis and within easy commuting distance to both Baltimore and Washington, D.C., this home offers the best of both convenience and coastal lifestyle. *** Broadneck School District.***
Last Agent to Sell the Property
CENTURY 21 New Millennium License #534996 Listed on: 07/28/2025

Home Details
Home Type
- Single Family
Est. Annual Taxes
- $4,722
Year Built
- Built in 1965
Lot Details
- 9,000 Sq Ft Lot
- Property is zoned R5
HOA Fees
- HOA YN
Parking
- 1 Car Direct Access Garage
- Oversized Parking
- Front Facing Garage
Home Design
- Cape Cod Architecture
- Colonial Architecture
- Block Foundation
- Vinyl Siding
Interior Spaces
- Property has 3 Levels
- 1 Fireplace
- Basement
- Connecting Stairway
Bedrooms and Bathrooms
- 3 Bedrooms
Schools
- Cape St. Claire Elementary School
- Magothy River Middle School
- Broadneck High School
Utilities
- Ductless Heating Or Cooling System
- Heating Available
- Well
- Electric Water Heater
Listing and Financial Details
- Tax Lot 16
- Assessor Parcel Number 020316501712150
Community Details
Overview
- Condo Association YN: No
- Cape Saint Claire Improvement Association
- Cape St Claire Subdivision
Recreation
- Community Pool
Ownership History
Purchase Details
Purchase Details
Home Financials for this Owner
Home Financials are based on the most recent Mortgage that was taken out on this home.Similar Homes in Annapolis, MD
Home Values in the Area
Average Home Value in this Area
Purchase History
| Date | Type | Sale Price | Title Company |
|---|---|---|---|
| Deed | $152,000 | -- | |
| Deed | $127,000 | -- |
Mortgage History
| Date | Status | Loan Amount | Loan Type |
|---|---|---|---|
| Open | $230,000 | Credit Line Revolving | |
| Closed | $236,100 | New Conventional | |
| Closed | $281,750 | New Conventional | |
| Closed | $304,232 | FHA | |
| Closed | $280,000 | Stand Alone Refi Refinance Of Original Loan | |
| Previous Owner | $127,800 | No Value Available |
Property History
| Date | Event | Price | Change | Sq Ft Price |
|---|---|---|---|---|
| 08/25/2025 08/25/25 | Sold | $595,000 | +3.5% | $241 / Sq Ft |
| 07/28/2025 07/28/25 | For Sale | $575,000 | -- | $233 / Sq Ft |
Tax History Compared to Growth
Tax History
| Year | Tax Paid | Tax Assessment Tax Assessment Total Assessment is a certain percentage of the fair market value that is determined by local assessors to be the total taxable value of land and additions on the property. | Land | Improvement |
|---|---|---|---|---|
| 2025 | $3,203 | $426,000 | -- | -- |
| 2024 | $3,203 | $396,500 | $230,000 | $166,500 |
| 2023 | $3,068 | $396,500 | $230,000 | $166,500 |
| 2022 | $2,886 | $396,500 | $230,000 | $166,500 |
| 2021 | $5,692 | $397,400 | $230,000 | $167,400 |
| 2020 | $2,747 | $377,067 | $0 | $0 |
| 2019 | $2,687 | $356,733 | $0 | $0 |
| 2018 | $293 | $336,400 | $186,200 | $150,200 |
| 2017 | $2,508 | $316,900 | $0 | $0 |
| 2016 | $293 | $297,400 | $0 | $0 |
| 2015 | $293 | $277,900 | $0 | $0 |
| 2014 | -- | $274,600 | $0 | $0 |
Agents Affiliated with this Home
-
Marcy Gaines

Seller's Agent in 2025
Marcy Gaines
Century 21 New Millennium
(443) 790-2026
1 in this area
76 Total Sales
-
Gene Summers

Buyer's Agent in 2025
Gene Summers
Real Broker, LLC
(443) 254-3440
2 in this area
45 Total Sales
Map
Source: Bright MLS
MLS Number: MDAA2121886
APN: 03-165-01712150
- 987 St Johns Drive - Taft Model
- 1180 Saint George Dr
- 1162 Saint George Dr
- 1219 Hampton Rd
- 1004 Westway
- 1014 St Charles Dr
- 1126 Skyway Dr
- 1094 Linden Tree Drive - Taft Model
- 1165 Neptune Place
- 1096 Linden Tree Dr
- 1247 Hilltop Dr
- 1100 Broadview Dr
- 1165 Green Holly Ct
- 1167 Green Holly Dr
- 1150 Little Magothy View
- 1324 Hazel Nut Ct
- 1029 Commanders Way N
- 1262 Green Holly Dr
- 1178 Idylewild Dr
- 604 Snow Goose Ln






