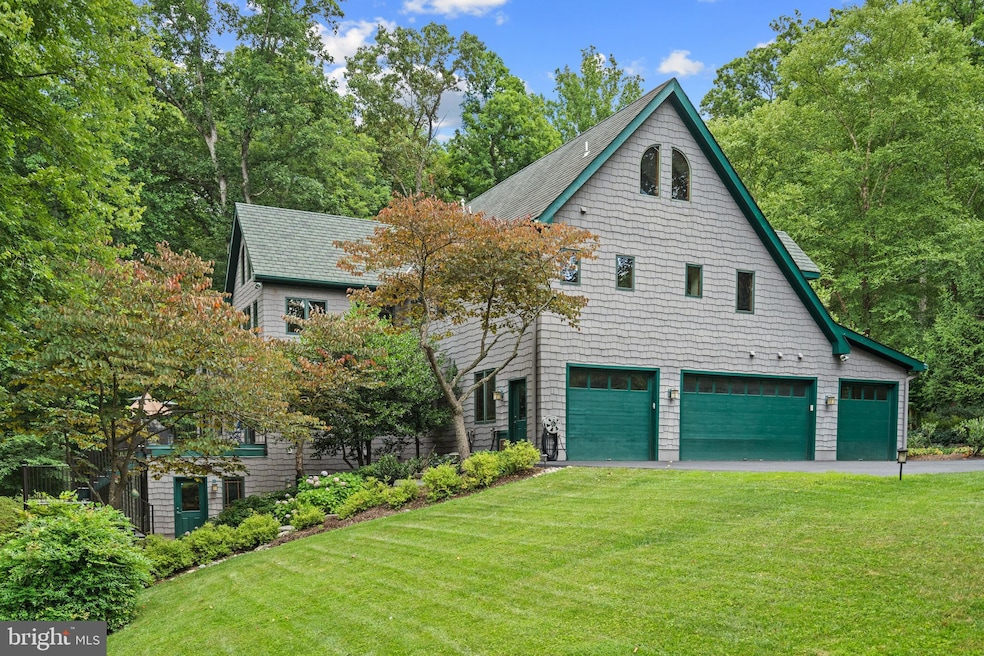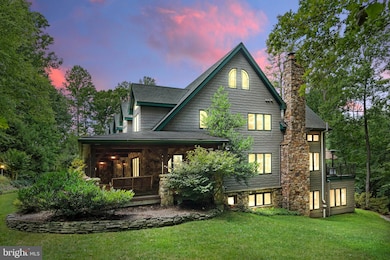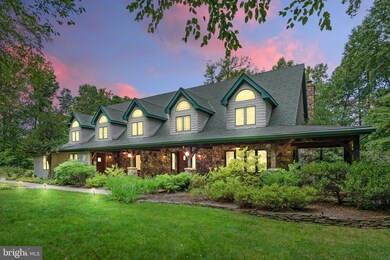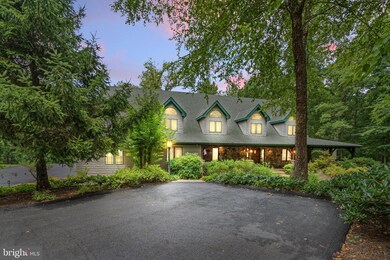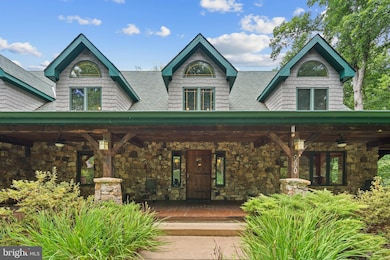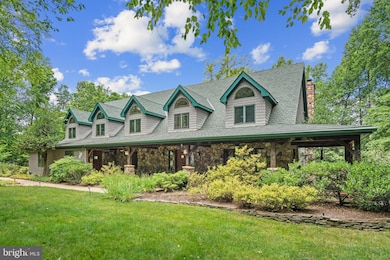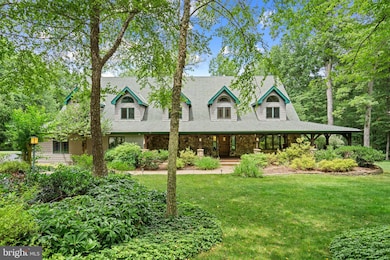
990 Millwood Ln Great Falls, VA 22066
Highlights
- Water Views
- Second Kitchen
- Eat-In Gourmet Kitchen
- Colvin Run Elementary School Rated A
- Heated Pool and Spa
- Heated Floors
About This Home
As of December 2024Welcome to 990 Millwood Ln! Timeless design and spacious yet intimate, this home is crafted for gathering—be it friends, overnight guests, or cherished memories. Nestled in mature wilderness yet conveniently close to shopping, the Metro, and DC, it offers the perfect blend of seclusion and accessibility.
The heart of this home resides in its kitchen, beautifully balanced and refined with pecan wood accents and an octagonal island complete with hanging seats for storytelling and evening sharing. Functionally designed with dual sinks, two dishwashers, a wine fridge, and abundant cabinetry, it conceals the expansive nature of this residence. Whether hosting guests in multiple gathering areas or enjoying quiet moments with a book, 990 Millwood Lane effortlessly multitasks.
Step into the great room, where a fireplace beckons amidst vaulted truss beams, embodying the romantic construction and attention to detail rarely found in today's homes. Framed with native Eastern White Pine using traditional techniques, this house exudes character, charm, and enduring strength. After dinner, retreat to the veranda and extend your evening overlooking dense foliage and the soothing sounds of nature on Captain Hickory Run, your own slice of tranquility.
Nearly 4.5 acres of rolling terrain dotted with mature trees and meticulously landscaped gardens await exploration. Wander hardscaped pathways or forge your own, discovering the elegant nature that surrounds your slice of Earth.
Relaxation beckons by the Gunite pool, flanked by manicured gardens on one side and serene vistas on the other. Spend late nights by the firepit or enjoy a quick snack in the shade of the gazebo. Treasured out-of-town guests will appreciate moments spent on the front porch. An oversized 4-car garage accommodates car collections, special projects, and overflow storage needs.
The expansive lower level boasts a second kitchen and a dramatic fireplace within a 1,400 sq ft rec room adorned with 10-foot ceilings and full-sized windows—a stunning additional living space. Two hobby rooms—a studio and workshop—along with an alcove ideal for an office ensure ample room for pursuits. Overnight guests will feel at home in their private suite with an attached full bathroom. The built-in pet washing station and second laundry station cater to both furry friends and human guests, who can utilize the convenient half bath during gatherings like March Madness. Additional storage options include a butler’s pantry and under-stairs storage for seasonal items.
Sleeping accommodations abound in four spacious rooms, each graced with large south-facing windows, vaulted ceilings, and expansive loft areas. Walk-in closets with organizers and access to two large hall baths enhance each bedroom’s appeal. Upper-level laundry space with room for storage. An additional room overlooking the great room serves as a gym, office, study nook, or additional bedroom.
The private primary bedroom overlooks peaceful woods and features a sitting room, dual walk-in closets, and an ensuite bathroom. The private rooftop balcony with a hot tub is the perfect retreat after a long day.
Finally, the home’s intelligence shines through in its thoughtful features: a 60-year roof, radiant floor heating supplemented by forced air, multi-zoned heating and air conditioning for optimal comfort, 300-amp electrical service, comprehensive hardwiring throughout, and top-tier insulation for ultimate comfort. A 16-zone garden sprinkler system ensures grounds stay lush, while the pool boasts programmable water features and a jetted tub, all infrastructure discreetly tucked away.
Last Agent to Sell the Property
Robert Wittman
Redfin Corporation License #681060

Home Details
Home Type
- Single Family
Est. Annual Taxes
- $24,132
Year Built
- Built in 2000
Lot Details
- 4.46 Acre Lot
- Rural Setting
- South Facing Home
- Wrought Iron Fence
- Stone Retaining Walls
- Landscaped
- Extensive Hardscape
- No Through Street
- Private Lot
- Secluded Lot
- Level Lot
- Open Lot
- Sprinkler System
- Partially Wooded Lot
- Backs to Trees or Woods
- Back, Front, and Side Yard
- Property is in excellent condition
- Property is zoned 100
HOA Fees
- $33 Monthly HOA Fees
Parking
- 4 Car Direct Access Garage
- 8 Driveway Spaces
- Side Facing Garage
- Garage Door Opener
- Off-Street Parking
Property Views
- Water
- Panoramic
- Scenic Vista
- Woods
- Garden
Home Design
- Craftsman Architecture
- Post and Beam
- Studio
- Block Foundation
- Slab Foundation
- Poured Concrete
- Advanced Framing
- Structural Insulated Panel System
- Shingle Roof
- Composition Roof
- Wood Siding
- Shingle Siding
- Stone Siding
- Active Radon Mitigation
- Concrete Perimeter Foundation
- HardiePlank Type
- CPVC or PVC Pipes
- Cedar
- Tile
Interior Spaces
- Property has 3 Levels
- Open Floorplan
- Wet Bar
- Central Vacuum
- Built-In Features
- Bar
- Beamed Ceilings
- Wood Ceilings
- Cathedral Ceiling
- Ceiling Fan
- Recessed Lighting
- 2 Fireplaces
- Fireplace With Glass Doors
- Screen For Fireplace
- Stone Fireplace
- Fireplace Mantel
- Gas Fireplace
- Double Pane Windows
- Insulated Windows
- Window Treatments
- Atrium Windows
- Casement Windows
- Double Door Entry
- French Doors
- Atrium Doors
- Insulated Doors
- Six Panel Doors
- Family Room Off Kitchen
- Dining Area
- Attic
Kitchen
- Eat-In Gourmet Kitchen
- Second Kitchen
- Breakfast Area or Nook
- Butlers Pantry
- Commercial Range
- Built-In Range
- Stove
- Range Hood
- Extra Refrigerator or Freezer
- Ice Maker
- Dishwasher
- Stainless Steel Appliances
- Kitchen Island
- Upgraded Countertops
- Disposal
Flooring
- Wood
- Carpet
- Heated Floors
- Concrete
- Tile or Brick
- Slate Flooring
Bedrooms and Bathrooms
- En-Suite Bathroom
- Walk-In Closet
- Whirlpool Bathtub
- Bathtub with Shower
- Walk-in Shower
Laundry
- Laundry located on upper level
- Electric Front Loading Dryer
- Front Loading Washer
- Laundry Chute
Finished Basement
- Heated Basement
- Interior, Rear, and Side Basement Entry
- Space For Rooms
- Workshop
- Laundry in Basement
- Rough-In Basement Bathroom
- Basement Windows
Home Security
- Alarm System
- Carbon Monoxide Detectors
- Fire and Smoke Detector
Accessible Home Design
- Halls are 36 inches wide or more
- Garage doors are at least 85 inches wide
- Doors are 32 inches wide or more
- More Than Two Accessible Exits
Eco-Friendly Details
- Energy-Efficient Windows with Low Emissivity
Pool
- Heated Pool and Spa
- Filtered Pool
- Heated In Ground Pool
- Gunite Pool
- Poolside Lot
- Fence Around Pool
- Outdoor Shower
Outdoor Features
- Stream or River on Lot
- Multiple Balconies
- Deck
- Screened Patio
- Terrace
- Exterior Lighting
- Outbuilding
- Playground
- Rain Gutters
- Wrap Around Porch
Schools
- Colvin Run Elementary School
- Cooper Middle School
- Langley High School
Utilities
- 90% Forced Air Zoned Heating and Cooling System
- Air Filtration System
- Heating System Powered By Owned Propane
- Radiant Heating System
- Vented Exhaust Fan
- Hot Water Heating System
- Programmable Thermostat
- Underground Utilities
- 200+ Amp Service
- Water Treatment System
- Well
- Tankless Water Heater
- Propane Water Heater
- Water Conditioner is Owned
- Septic Tank
- Phone Available
- Cable TV Available
Listing and Financial Details
- Tax Lot 11A
- Assessor Parcel Number 0133 04 0011A
Community Details
Overview
- Association fees include road maintenance, snow removal
- Millwood Lane HOA
- Built by Wood House Post and Beam, INC
- Offutt Home Tract Subdivision
Amenities
- Laundry Facilities
Map
Home Values in the Area
Average Home Value in this Area
Property History
| Date | Event | Price | Change | Sq Ft Price |
|---|---|---|---|---|
| 12/06/2024 12/06/24 | Sold | $2,445,000 | -2.2% | $272 / Sq Ft |
| 10/09/2024 10/09/24 | Pending | -- | -- | -- |
| 07/17/2024 07/17/24 | For Sale | $2,500,000 | +56.3% | $278 / Sq Ft |
| 04/30/2019 04/30/19 | Sold | $1,600,000 | -5.8% | $178 / Sq Ft |
| 12/16/2018 12/16/18 | Pending | -- | -- | -- |
| 11/26/2018 11/26/18 | For Sale | $1,699,000 | +6.2% | $189 / Sq Ft |
| 11/17/2017 11/17/17 | Off Market | $1,600,000 | -- | -- |
| 06/09/2017 06/09/17 | For Sale | $1,999,999 | -- | $222 / Sq Ft |
Tax History
| Year | Tax Paid | Tax Assessment Tax Assessment Total Assessment is a certain percentage of the fair market value that is determined by local assessors to be the total taxable value of land and additions on the property. | Land | Improvement |
|---|---|---|---|---|
| 2024 | $24,132 | $2,083,030 | $849,000 | $1,234,030 |
| 2023 | $21,543 | $1,909,030 | $675,000 | $1,234,030 |
| 2022 | $21,393 | $1,870,810 | $649,000 | $1,221,810 |
| 2021 | $19,767 | $1,684,430 | $649,000 | $1,035,430 |
| 2020 | $19,242 | $1,625,820 | $649,000 | $976,820 |
| 2019 | $18,805 | $1,588,930 | $649,000 | $939,930 |
| 2018 | $19,888 | $1,729,380 | $649,000 | $1,080,380 |
| 2017 | $19,085 | $1,643,860 | $649,000 | $994,860 |
| 2016 | $20,584 | $1,776,760 | $713,000 | $1,063,760 |
| 2015 | $19,776 | $1,772,030 | $713,000 | $1,059,030 |
| 2014 | $19,642 | $1,763,990 | $713,000 | $1,050,990 |
Mortgage History
| Date | Status | Loan Amount | Loan Type |
|---|---|---|---|
| Open | $1,833,750 | New Conventional | |
| Closed | $1,833,750 | New Conventional | |
| Previous Owner | $1,000,000 | New Conventional | |
| Previous Owner | $500,000 | Future Advance Clause Open End Mortgage | |
| Previous Owner | $621,500 | New Conventional | |
| Previous Owner | $654,000 | New Conventional | |
| Previous Owner | $675,823 | New Conventional | |
| Previous Owner | $600,000 | Credit Line Revolving | |
| Previous Owner | $238,500 | No Value Available |
Deed History
| Date | Type | Sale Price | Title Company |
|---|---|---|---|
| Deed | $2,445,000 | First American Title | |
| Deed | $2,445,000 | First American Title | |
| Bargain Sale Deed | $1,600,000 | Chicago Title Insurance Co | |
| Deed | $265,000 | -- |
Similar Homes in Great Falls, VA
Source: Bright MLS
MLS Number: VAFX2188206
APN: 0133-04-0011A
- 1078 Mill Field Ct
- 1000 Manning St
- 9428 Brian Jac Ln
- 10022 Colvin Run Rd
- 1039 Harriman St
- 9212 White Chimney Ln
- 9615 Locust Hill Dr
- 9619 Georgetown Pike
- 1054 Walker Mill Rd
- 1114 Trotting Horse Ln
- 9400 Georgetown Pike
- 1053 Harrison Garrett Ct
- 823 Walker Rd
- 9115 Mill Pond Valley Dr
- 9605 Georgetown Pike
- 820 Walker Rd
- 9324 Georgetown Pike
- 700 Cornwell Manor View Ct
- 9707 Middleton Ridge Rd
- 731 Strawfield Ln
