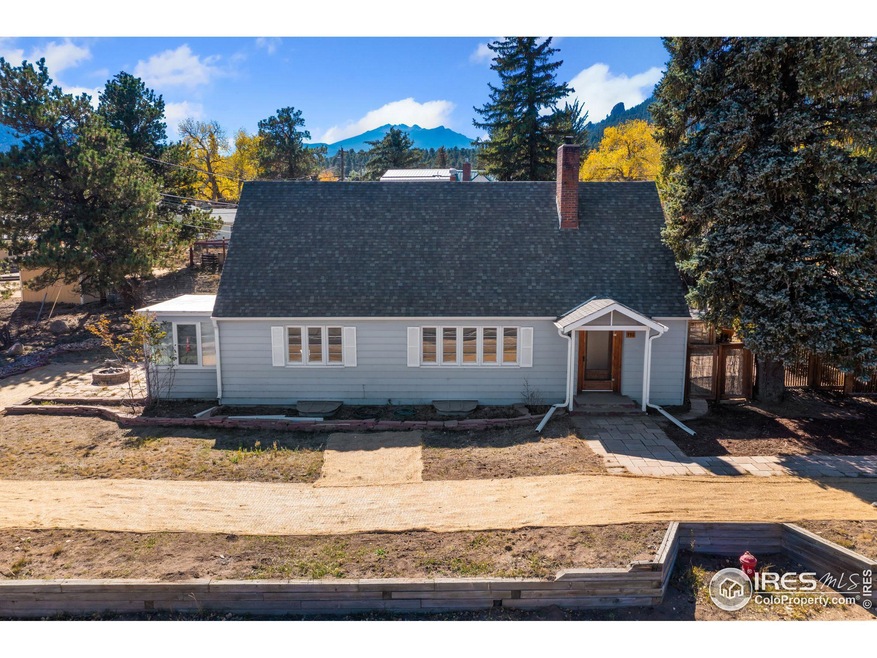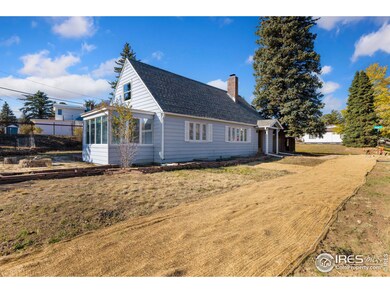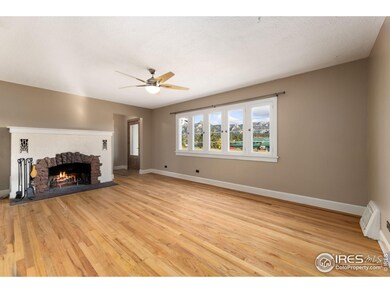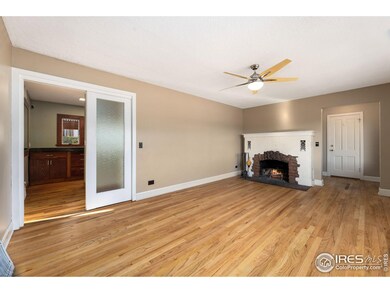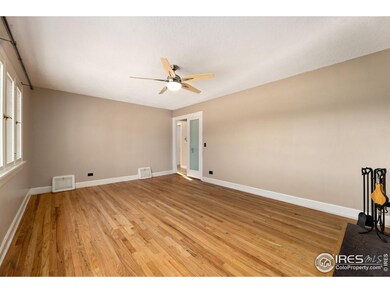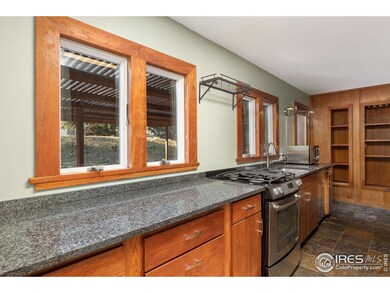
990 N Saint Vrain Ave Estes Park, CO 80517
4
Beds
3
Baths
2,675
Sq Ft
10,388
Sq Ft Lot
Highlights
- Mountain View
- Wood Flooring
- No HOA
- Deck
- Corner Lot
- 1-minute walk to Roosevelt National Park
About This Home
As of December 2024Sold prior to listing in MLS at Sellers Direction. Entered for statistical purposes.
Home Details
Home Type
- Single Family
Est. Annual Taxes
- $2,570
Year Built
- Built in 1939
Lot Details
- 10,388 Sq Ft Lot
- Corner Lot
- Level Lot
Home Design
- Cottage
- Wood Frame Construction
- Composition Roof
- Wood Siding
- Concrete Siding
Interior Spaces
- 2,675 Sq Ft Home
- 1-Story Property
- Living Room with Fireplace
- Dining Room
- Wood Flooring
- Mountain Views
- Basement Fills Entire Space Under The House
- Washer and Dryer Hookup
Kitchen
- Electric Oven or Range
- Microwave
- Dishwasher
Bedrooms and Bathrooms
- 4 Bedrooms
- Primary Bathroom is a Full Bathroom
Outdoor Features
- Deck
- Patio
Schools
- Estes Park Elementary And Middle School
- Estes Park High School
Utilities
- Forced Air Heating System
Community Details
- No Home Owners Association
- Reclamation Subdivision
Listing and Financial Details
- Assessor Parcel Number R0530549
Map
Create a Home Valuation Report for This Property
The Home Valuation Report is an in-depth analysis detailing your home's value as well as a comparison with similar homes in the area
Home Values in the Area
Average Home Value in this Area
Property History
| Date | Event | Price | Change | Sq Ft Price |
|---|---|---|---|---|
| 12/03/2024 12/03/24 | Sold | $595,000 | 0.0% | $222 / Sq Ft |
| 11/03/2024 11/03/24 | Pending | -- | -- | -- |
| 10/11/2024 10/11/24 | For Sale | $595,000 | +40.8% | $222 / Sq Ft |
| 09/30/2019 09/30/19 | Off Market | $422,500 | -- | -- |
| 07/01/2019 07/01/19 | Sold | $422,500 | -5.1% | $163 / Sq Ft |
| 05/25/2019 05/25/19 | For Sale | $445,000 | +7.2% | $172 / Sq Ft |
| 01/28/2019 01/28/19 | Off Market | $415,000 | -- | -- |
| 01/28/2019 01/28/19 | Off Market | $389,500 | -- | -- |
| 04/14/2017 04/14/17 | Sold | $415,000 | -1.0% | $160 / Sq Ft |
| 04/11/2017 04/11/17 | Pending | -- | -- | -- |
| 10/24/2016 10/24/16 | For Sale | $419,000 | +7.6% | $162 / Sq Ft |
| 11/02/2015 11/02/15 | Sold | $389,500 | 0.0% | $151 / Sq Ft |
| 10/14/2015 10/14/15 | For Sale | $389,500 | -- | $151 / Sq Ft |
Source: IRES MLS
Tax History
| Year | Tax Paid | Tax Assessment Tax Assessment Total Assessment is a certain percentage of the fair market value that is determined by local assessors to be the total taxable value of land and additions on the property. | Land | Improvement |
|---|---|---|---|---|
| 2025 | $2,570 | $39,383 | $9,581 | $29,802 |
| 2024 | $2,570 | $39,383 | $9,581 | $29,802 |
| 2022 | $2,242 | $29,364 | $7,298 | $22,066 |
| 2021 | $2,302 | $30,209 | $7,508 | $22,701 |
| 2020 | $2,284 | $29,594 | $5,842 | $23,752 |
| 2019 | $2,272 | $29,594 | $5,842 | $23,752 |
| 2018 | $1,993 | $25,178 | $5,882 | $19,296 |
| 2017 | $2,004 | $25,178 | $5,882 | $19,296 |
| 2016 | $2,064 | $27,486 | $6,503 | $20,983 |
| 2015 | $2,085 | $27,480 | $6,500 | $20,980 |
| 2014 | $1,632 | $22,070 | $6,500 | $15,570 |
Source: Public Records
Mortgage History
| Date | Status | Loan Amount | Loan Type |
|---|---|---|---|
| Open | $487,900 | New Conventional | |
| Closed | $487,900 | New Conventional | |
| Previous Owner | $332,000 | New Conventional | |
| Previous Owner | $218,500 | New Conventional | |
| Previous Owner | $224,000 | Purchase Money Mortgage | |
| Previous Owner | $162,000 | No Value Available | |
| Previous Owner | $14,300 | Unknown | |
| Previous Owner | $110,400 | Balloon |
Source: Public Records
Deed History
| Date | Type | Sale Price | Title Company |
|---|---|---|---|
| Special Warranty Deed | $595,000 | First American Title | |
| Special Warranty Deed | $595,000 | First American Title | |
| Special Warranty Deed | $422,500 | Fidelity National Title | |
| Warranty Deed | $289,500 | None Available | |
| Warranty Deed | $280,000 | Commonwealth Title | |
| Warranty Deed | $162,000 | -- | |
| Warranty Deed | $138,000 | -- |
Source: Public Records
Similar Homes in Estes Park, CO
Source: IRES MLS
MLS Number: 1023149
APN: 25302-07-001
Nearby Homes
- 261 South Ct
- Lot 744 St Vrain Dr Unit 4723401238
- Lot 744 St Vrain Dr
- 330 Stanley Ave
- 178 Stanley Circle Dr
- 456 Skyline Dr
- TBD Stanley Ave
- 501 Aspen Ave
- 445 Skyline Dr
- 540 Birch Ave Unit 1
- 168 Stanley Circle Dr
- 604 Aspen Ave
- 603 Aspen Ave Unit B4
- 603 Aspen Ave Unit C1
- 153 Stanley Circle Dr
- 621 Landers St
- 656 Halbach Ln
- 704 Birdie Ln Unit 17
- 555 Ouray Dr
- 514 Grand Estates Dr Unit 3
