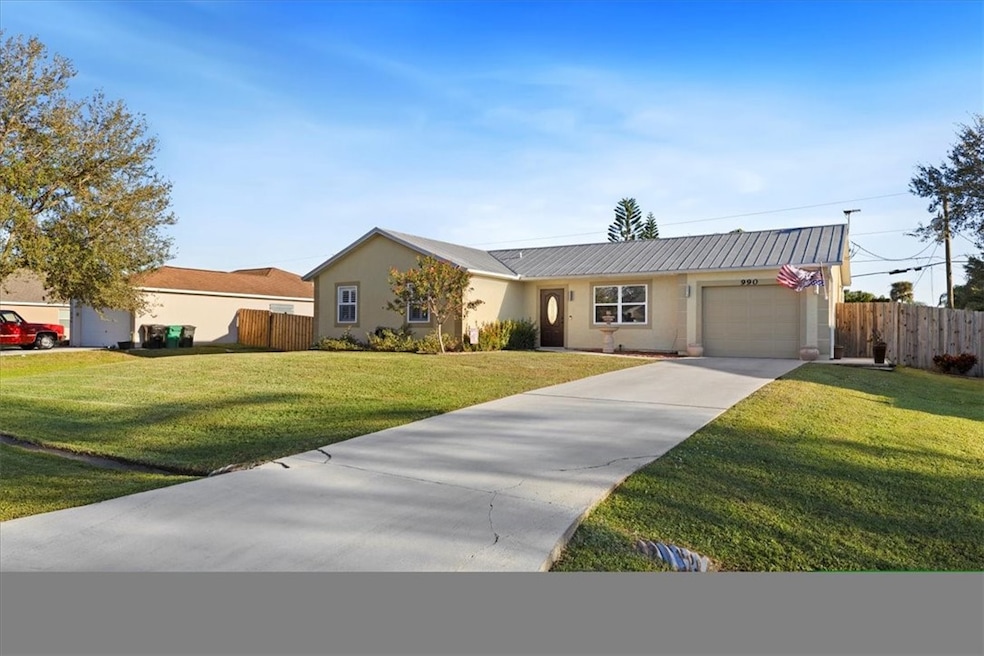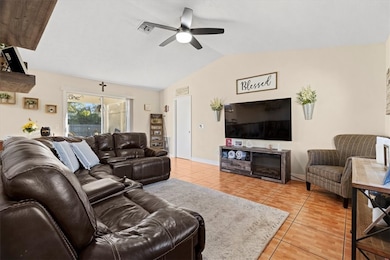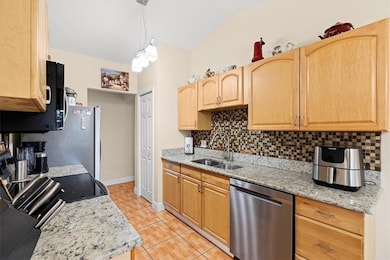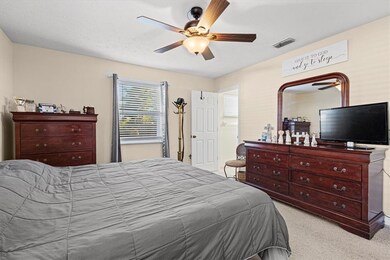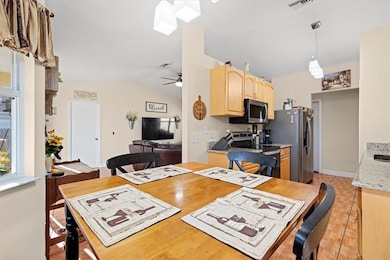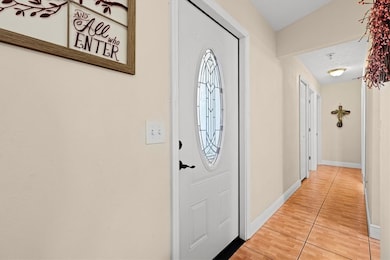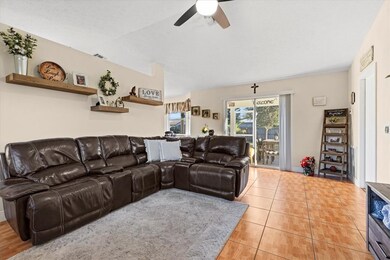
990 SW Longfellow Rd Port Saint Lucie, FL 34953
Palm Trails NeighborhoodEstimated payment $2,159/month
Highlights
- Vaulted Ceiling
- Views
- Tile Flooring
- Screened Patio
- Shed
- Central Heating and Cooling System
About This Home
This charming 3-bedroom, 2-bathroom home offers a perfect blend of comfort and style. The spacious owner’s suite features a walk-in shower, while the bedrooms are outfitted with plush carpeting for a cozy feel. The kitchen is equipped with modern stainless steel appliances and granite counters, ideal for preparing meals, and the home boasts beautiful plantation shutters throughout. Additional highlights include a metal roof, chair rail in the guest bedroom, and a one-car garage. Enjoy the peace of mind provided by new A/C installed in 2021, fresh paint, and gutters on the rear of the house.
Home Details
Home Type
- Single Family
Est. Annual Taxes
- $3,002
Year Built
- Built in 1990
Lot Details
- Northwest Facing Home
Parking
- 1 Car Garage
Home Design
- Frame Construction
- Metal Roof
Interior Spaces
- 1,142 Sq Ft Home
- 1-Story Property
- Vaulted Ceiling
- Laundry in unit
- Property Views
Kitchen
- Range
- Microwave
- Dishwasher
Flooring
- Carpet
- Tile
Bedrooms and Bathrooms
- 3 Bedrooms
- 2 Full Bathrooms
Outdoor Features
- Screened Patio
- Shed
- Rain Gutters
Utilities
- Central Heating and Cooling System
- Electric Water Heater
Listing and Financial Details
- Tax Lot 10
- Assessor Parcel Number 34-20-555-0531-0005
Map
Home Values in the Area
Average Home Value in this Area
Tax History
| Year | Tax Paid | Tax Assessment Tax Assessment Total Assessment is a certain percentage of the fair market value that is determined by local assessors to be the total taxable value of land and additions on the property. | Land | Improvement |
|---|---|---|---|---|
| 2024 | $3,002 | $152,585 | -- | -- |
| 2023 | $3,002 | $148,141 | $0 | $0 |
| 2022 | $2,868 | $143,827 | $0 | $0 |
| 2021 | $2,778 | $139,638 | $0 | $0 |
| 2020 | $2,774 | $137,119 | $0 | $0 |
| 2019 | $2,742 | $134,037 | $0 | $0 |
| 2018 | $2,521 | $128,300 | $34,200 | $94,100 |
| 2017 | $2,359 | $104,700 | $28,100 | $76,600 |
| 2016 | $2,166 | $89,600 | $24,900 | $64,700 |
| 2015 | $1,928 | $65,700 | $15,700 | $50,000 |
| 2014 | $1,705 | $50,270 | $0 | $0 |
Property History
| Date | Event | Price | Change | Sq Ft Price |
|---|---|---|---|---|
| 04/15/2025 04/15/25 | Pending | -- | -- | -- |
| 04/09/2025 04/09/25 | Price Changed | $342,000 | -2.0% | $299 / Sq Ft |
| 12/06/2024 12/06/24 | For Sale | $349,000 | +97.2% | $306 / Sq Ft |
| 10/06/2017 10/06/17 | Sold | $177,000 | 0.0% | $155 / Sq Ft |
| 09/06/2017 09/06/17 | Pending | -- | -- | -- |
| 07/31/2017 07/31/17 | For Sale | $177,000 | +37.1% | $155 / Sq Ft |
| 06/22/2017 06/22/17 | Sold | $129,100 | +0.2% | $113 / Sq Ft |
| 06/08/2017 06/08/17 | For Sale | $128,900 | -- | $113 / Sq Ft |
Deed History
| Date | Type | Sale Price | Title Company |
|---|---|---|---|
| Warranty Deed | $177,000 | Prime Title Services Llc | |
| Deed | $129,100 | -- | |
| Warranty Deed | $45,000 | Patch Reef Title Company Inc | |
| Warranty Deed | $162,800 | Advantage Title Of The Treas | |
| Quit Claim Deed | -- | -- | |
| Quit Claim Deed | $86,100 | -- | |
| Warranty Deed | $61,000 | -- |
Mortgage History
| Date | Status | Loan Amount | Loan Type |
|---|---|---|---|
| Open | $173,794 | FHA | |
| Previous Owner | $154,584 | Purchase Money Mortgage | |
| Previous Owner | $20,000 | Credit Line Revolving | |
| Previous Owner | $64,400 | New Conventional | |
| Previous Owner | $59,500 | New Conventional |
Similar Homes in Port Saint Lucie, FL
Source: REALTORS® Association of Indian River County
MLS Number: 283412
APN: 34-20-555-0531-0005
- 950 SW Longfellow Rd
- 949 SW Longfellow Rd
- 924 SW Harvard Rd
- 2273 SW Franklin St
- 915 SW Provincetown Ln
- 885 SW Andrew Rd
- 1041 SW John MacCormack Terrace
- 2101 SW Idaho Ln
- 1033 SW General Patton Terrace
- 896 SW Nichols Terrace
- 1041 SW General Patton Terrace
- 981 SW Worcester Ln
- 1125 SW Sarto Ln
- 792 SW Nichols Terrace
- 982 SW Worcester Ln
- 2249 SW Lawrence St
- 1142 SW Sarto Ln
- 1054 SW Jennifer Terrace
- 772 SW General Patton Terrace
- 1029 SW Jennifer Terrace
