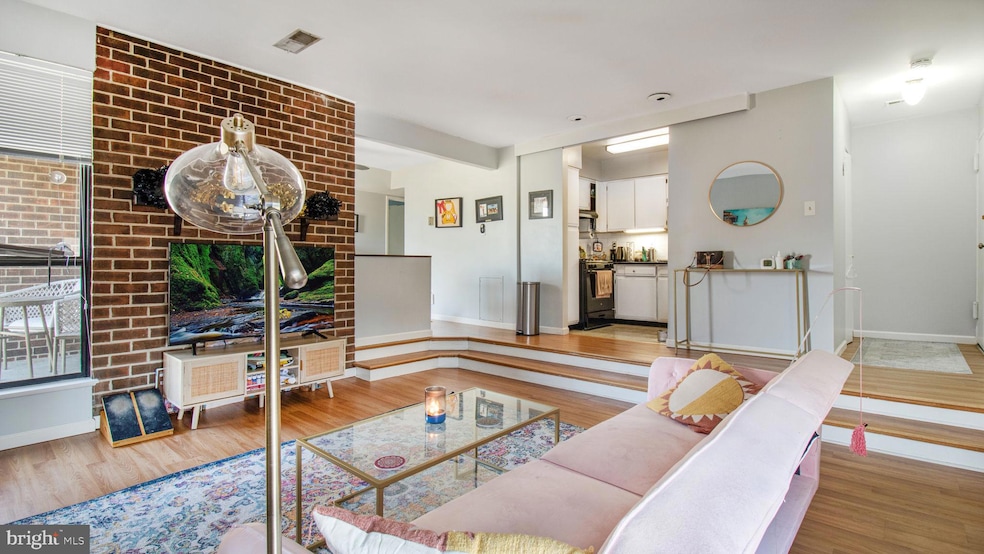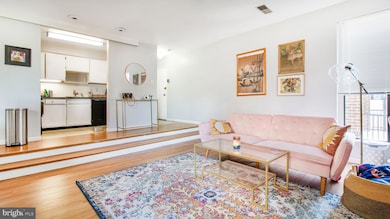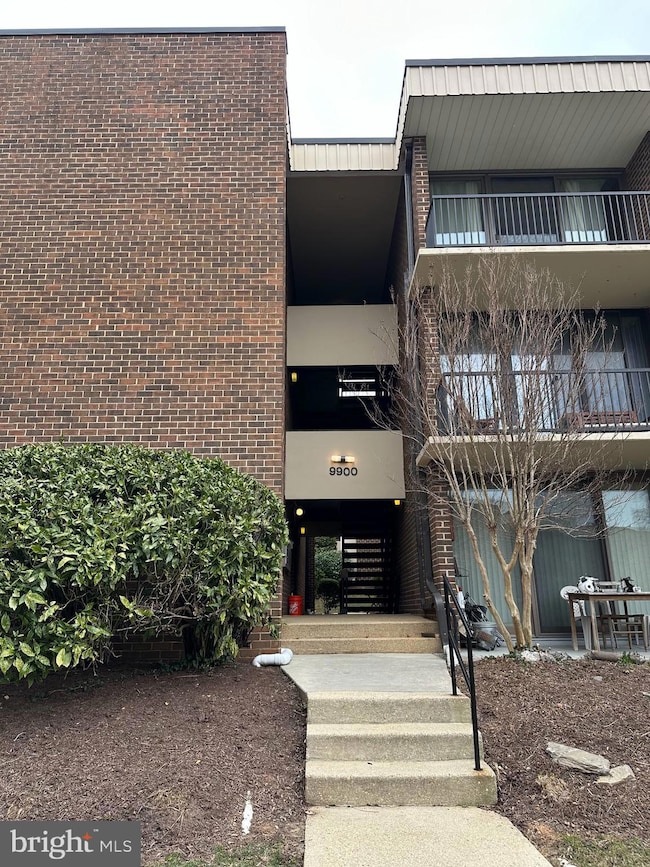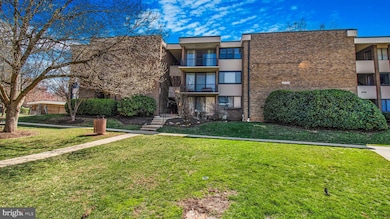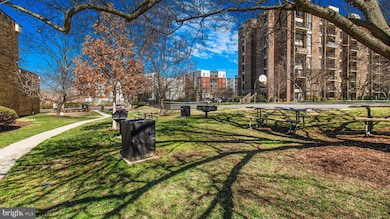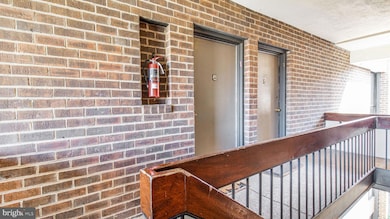
9900 Blundon Dr Silver Spring, MD 20902
Forest Glen NeighborhoodEstimated payment $2,155/month
Highlights
- Penthouse
- Open Floorplan
- Main Floor Bedroom
- Flora M. Singer Elementary School Rated A-
- Contemporary Architecture
- Upgraded Countertops
About This Home
RENT WITH OPTION TO BUY WITH AN ASSUMBLE MORTAGE OF 3.25%%!!Come Enjoy this Spacious OPEN FLOOR PLAN Contemporary PENTHOUSE END UNIT Condo Located in the Centrally Located Americana Finmark. This award-winning gated community condo features wall to wall luxury vinyl plank flooring, Open Floor Plan, Exposed Brick Wall and Sunken Living Room, with a Designated Dining Room, leading out to your private balcony overlooking the well-manicured green space. Oversized Bedroom with a Walk in Closet Stone countertops in the kitchen, and all appliances are included. Also included in the condo fee is your Electric, Heat, Water, and Sewer. Also, Trash and Snow Removal, lawn maintenance, pool, and reserve funds. A Commuters Paradise with Close proximity to Forest Glen Metro, Georgia Ave, and 1-495 the Beltway. You are Going to Love It!!
Property Details
Home Type
- Condominium
Est. Annual Taxes
- $2,089
Year Built
- Built in 1969
Lot Details
- No Units Located Below
- Property is in very good condition
HOA Fees
- $944 Monthly HOA Fees
Home Design
- Penthouse
- Contemporary Architecture
- Brick Exterior Construction
Interior Spaces
- 775 Sq Ft Home
- Property has 1 Level
- Open Floorplan
- Ceiling Fan
- Window Screens
- Family Room Off Kitchen
- Dining Area
- Luxury Vinyl Plank Tile Flooring
- Washer and Dryer Hookup
Kitchen
- Stove
- Range Hood
- Dishwasher
- Upgraded Countertops
- Disposal
Bedrooms and Bathrooms
- 1 Main Level Bedroom
- 1 Full Bathroom
Parking
- Lighted Parking
- Parking Lot
- Unassigned Parking
Outdoor Features
- Balcony
- Exterior Lighting
- Playground
Utilities
- Forced Air Heating and Cooling System
- Natural Gas Water Heater
Listing and Financial Details
- Assessor Parcel Number 161301663145
Community Details
Overview
- Association fees include electricity, heat, water, lawn maintenance, management, pool(s), reserve funds, sewer, snow removal, trash
- Low-Rise Condominium
- Americana Finnmark Condos
- Americana Finmark Subdivision
- Property Manager
Recreation
- Tennis Courts
- Community Playground
- Community Pool
- Pool Membership Available
Pet Policy
- Pets Allowed
- Pet Size Limit
Additional Features
- Laundry Facilities
- Security Service
Map
Home Values in the Area
Average Home Value in this Area
Tax History
| Year | Tax Paid | Tax Assessment Tax Assessment Total Assessment is a certain percentage of the fair market value that is determined by local assessors to be the total taxable value of land and additions on the property. | Land | Improvement |
|---|---|---|---|---|
| 2024 | $2,089 | $175,000 | $52,500 | $122,500 |
| 2023 | $2,778 | $175,000 | $52,500 | $122,500 |
| 2022 | $1,306 | $175,000 | $52,500 | $122,500 |
| 2021 | $997 | $175,000 | $52,500 | $122,500 |
| 2020 | $0 | $170,000 | $0 | $0 |
| 2019 | $1,186 | $165,000 | $0 | $0 |
| 2018 | $1,134 | $160,000 | $48,000 | $112,000 |
| 2017 | $1,819 | $156,667 | $0 | $0 |
| 2016 | -- | $153,333 | $0 | $0 |
| 2015 | -- | $150,000 | $0 | $0 |
| 2014 | -- | $150,000 | $0 | $0 |
Property History
| Date | Event | Price | Change | Sq Ft Price |
|---|---|---|---|---|
| 04/01/2025 04/01/25 | Price Changed | $185,888 | -1.6% | $240 / Sq Ft |
| 03/25/2025 03/25/25 | Price Changed | $188,900 | -3.1% | $244 / Sq Ft |
| 03/19/2025 03/19/25 | For Sale | $194,888 | 0.0% | $251 / Sq Ft |
| 03/17/2025 03/17/25 | Off Market | $194,888 | -- | -- |
| 03/15/2025 03/15/25 | For Sale | $194,888 | +11.4% | $251 / Sq Ft |
| 05/14/2021 05/14/21 | Sold | $175,000 | 0.0% | $226 / Sq Ft |
| 03/31/2021 03/31/21 | Pending | -- | -- | -- |
| 03/25/2021 03/25/21 | For Sale | $175,000 | +3.6% | $226 / Sq Ft |
| 06/29/2017 06/29/17 | Sold | $169,000 | -3.3% | $218 / Sq Ft |
| 06/07/2017 06/07/17 | Pending | -- | -- | -- |
| 04/20/2017 04/20/17 | Price Changed | $174,750 | -2.8% | $225 / Sq Ft |
| 03/18/2017 03/18/17 | For Sale | $179,750 | -- | $232 / Sq Ft |
Deed History
| Date | Type | Sale Price | Title Company |
|---|---|---|---|
| Deed | $175,000 | Sage Title Group Llc | |
| Interfamily Deed Transfer | -- | Pinnacle Title & Escrow Inc | |
| Deed | $169,000 | Pinnacle Title & Escrow Inc | |
| Interfamily Deed Transfer | -- | None Available | |
| Deed | $74,000 | -- |
Mortgage History
| Date | Status | Loan Amount | Loan Type |
|---|---|---|---|
| Previous Owner | $171,830 | FHA | |
| Previous Owner | $5,000 | Stand Alone Second |
Similar Homes in Silver Spring, MD
Source: Bright MLS
MLS Number: MDMC2170394
APN: 13-01663145
- 9900 Blundon Dr Unit 303
- 9900 Georgia Ave Unit 27510
- 9900 Georgia Ave
- 9900 Georgia Ave Unit 27709
- 9900 Georgia Ave Unit 27-713
- 9900 Georgia Ave Unit 213
- 9900 Georgia Ave Unit 716
- 9800 Georgia Ave
- 9800 Georgia Ave Unit 25301
- 2004 Coleridge Dr Unit 302
- 9909 Blundon Dr
- 9907 Blundon Dr Unit 5301
- 2105 Walsh View Terrace
- 9804 Georgia Ave Unit 23
- 9804 Georgia Ave Unit 23301
- 2209 Ellis St
- 2401 Hayden Dr
- 0 Holman Ave
- 1612 Sherwood Rd
- 9505 Riley Rd
