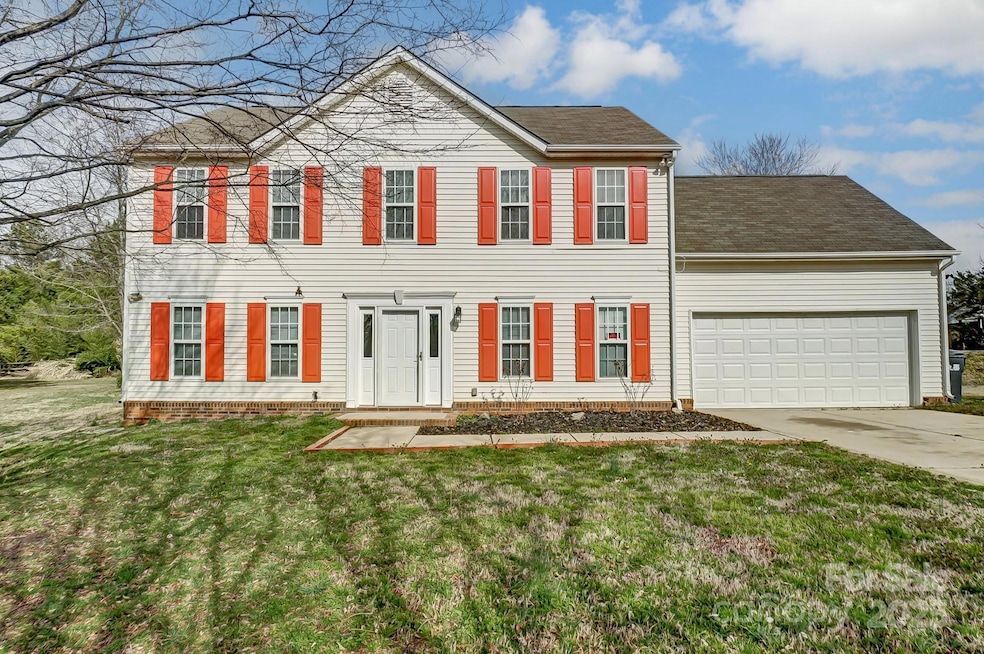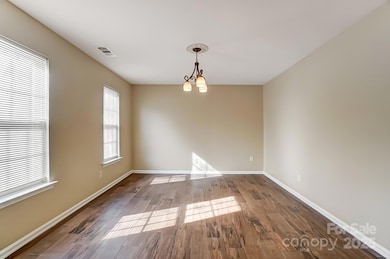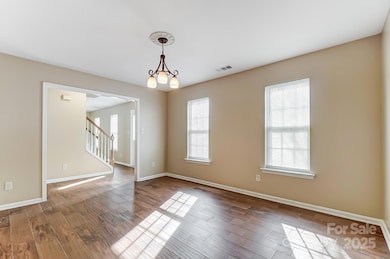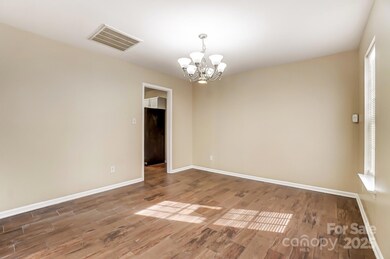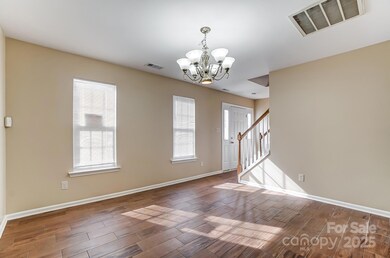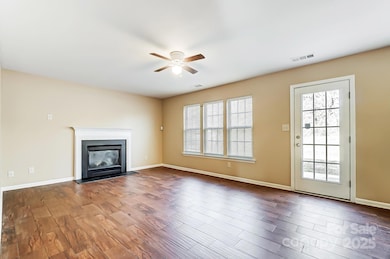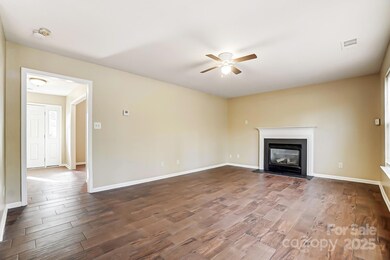
9900 Meadowmead Ct Charlotte, NC 28273
Steele Creek NeighborhoodEstimated payment $2,566/month
Highlights
- Barn
- Traditional Architecture
- Fireplace
- Open Floorplan
- Cul-De-Sac
- 2 Car Attached Garage
About This Home
Nestled on a peaceful cul-de-sac in the desirable Steele Creek area, this beautiful home offers both comfort and convenience. Freshly painted throughout with brand-new carpet upstairs, this property is move-in ready.
The main floor features an inviting open floor plan, including a formal dining room, a formal living room, and a spacious family room complete with a cozy fireplace. The kitchen is equipped with granite countertops, a new dishwasher, a new microwave, and a refrigerator that will remain with the home.
Upstairs, you'll find three generously sized secondary bedrooms and a full bath, while the expansive primary suite offers a private retreat with a sitting area, a large walk-in closet, and an en-suite bathroom featuring dual vanities, a separate shower, and a relaxing garden tub.
Conveniently located close to shopping, dining, grocery stores, and easy access to I-485, this home combines modern living with an excellent location.
Listing Agent
NorthGroup Real Estate LLC Brokerage Email: lornamccormick@hotmail.com License #208288

Co-Listing Agent
NorthGroup Real Estate LLC Brokerage Email: lornamccormick@hotmail.com License #226474
Home Details
Home Type
- Single Family
Est. Annual Taxes
- $3,231
Year Built
- Built in 1998
Lot Details
- Cul-De-Sac
- Property is zoned N1-A
HOA Fees
- $13 Monthly HOA Fees
Parking
- 2 Car Attached Garage
- Driveway
Home Design
- Traditional Architecture
- Slab Foundation
Interior Spaces
- 2-Story Property
- Open Floorplan
- Ceiling Fan
- Fireplace
- Insulated Windows
- Pull Down Stairs to Attic
Kitchen
- Electric Oven
- Electric Range
- Microwave
- Dishwasher
- Disposal
Flooring
- Laminate
- Tile
Bedrooms and Bathrooms
- 4 Bedrooms
- Walk-In Closet
- Garden Bath
Laundry
- Laundry closet
- Electric Dryer Hookup
Outdoor Features
- Patio
- Shed
Schools
- Steele Creek Elementary School
- Olympic High School
Farming
- Barn
Utilities
- Forced Air Heating and Cooling System
- Heating System Uses Natural Gas
- Gas Water Heater
Community Details
- Cedar Management Association, Phone Number (877) 252-3327
- Wildwood Meadows Subdivision
- Mandatory home owners association
Listing and Financial Details
- Assessor Parcel Number 199-194-52
- Tax Block 178
Map
Home Values in the Area
Average Home Value in this Area
Tax History
| Year | Tax Paid | Tax Assessment Tax Assessment Total Assessment is a certain percentage of the fair market value that is determined by local assessors to be the total taxable value of land and additions on the property. | Land | Improvement |
|---|---|---|---|---|
| 2023 | $3,231 | $406,400 | $90,000 | $316,400 |
| 2022 | $2,258 | $221,000 | $45,000 | $176,000 |
| 2021 | $2,247 | $221,000 | $45,000 | $176,000 |
| 2020 | $2,240 | $221,000 | $45,000 | $176,000 |
| 2019 | $2,224 | $221,000 | $45,000 | $176,000 |
| 2018 | $1,900 | $139,200 | $28,500 | $110,700 |
| 2017 | $1,865 | $139,200 | $28,500 | $110,700 |
| 2016 | $1,855 | $139,200 | $28,500 | $110,700 |
| 2015 | $1,844 | $139,200 | $28,500 | $110,700 |
| 2014 | $1,850 | $139,200 | $28,500 | $110,700 |
Property History
| Date | Event | Price | Change | Sq Ft Price |
|---|---|---|---|---|
| 02/28/2025 02/28/25 | Price Changed | $410,000 | -4.7% | $190 / Sq Ft |
| 02/27/2025 02/27/25 | For Sale | $429,999 | -- | $199 / Sq Ft |
Deed History
| Date | Type | Sale Price | Title Company |
|---|---|---|---|
| Quit Claim Deed | -- | None Listed On Document | |
| Warranty Deed | $160,000 | -- | |
| Special Warranty Deed | $134,000 | -- | |
| Trustee Deed | $110,134 | -- | |
| Warranty Deed | $142,500 | -- |
Mortgage History
| Date | Status | Loan Amount | Loan Type |
|---|---|---|---|
| Previous Owner | $130,000 | Purchase Money Mortgage | |
| Previous Owner | $105,000 | Unknown | |
| Previous Owner | $100,000 | Purchase Money Mortgage | |
| Previous Owner | $127,800 | Purchase Money Mortgage | |
| Previous Owner | $102,600 | Construction |
Similar Homes in the area
Source: Canopy MLS (Canopy Realtor® Association)
MLS Number: 4227217
APN: 199-194-52
- 9934 Wild Dogwood Ct
- 4528 Craigmoss Ln
- 4554 Craigmoss Ln
- 4634 Craigmoss Ln
- 4644 Craigmoss Ln
- 4648 Craigmoss Ln
- 5621 Tipperlinn Way
- 4924 Riverdale Dr
- 7314 Rupell Dr
- 10129 Loch Lomond Dr
- 4227 Coopersdale Rd
- 10126 Loch Lomond Dr
- 23112 Clarabelle Dr
- 5722 Kirkwynd Commons Dr
- 6126 Castlecove Rd
- 10033 Guardian Dr Unit 265
- 10029 Guardian Dr Unit 264
- 5832 Kirkwynd Commons Dr
- 9320 Glenburn Ln Unit 81
- 10321 Solar Way
