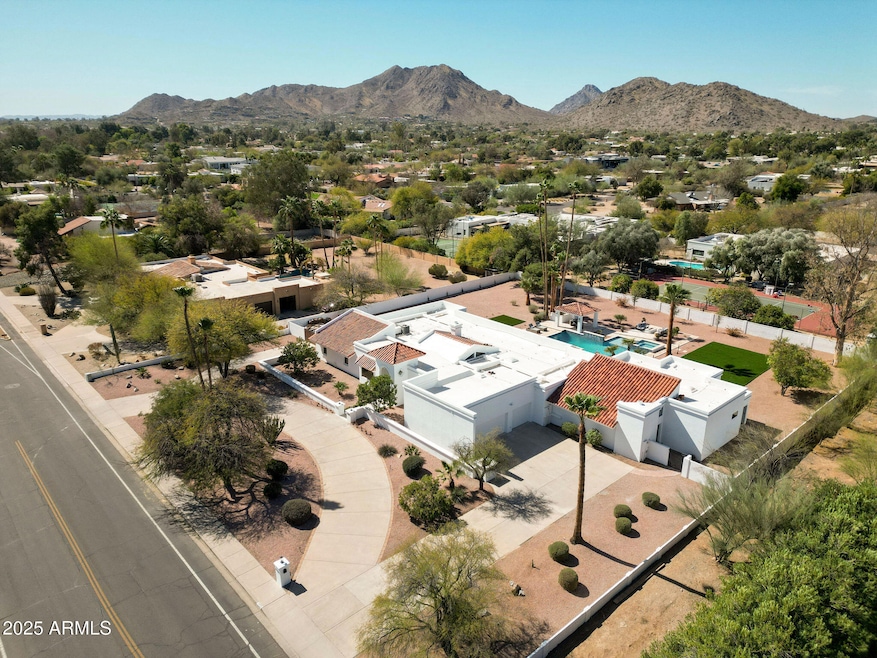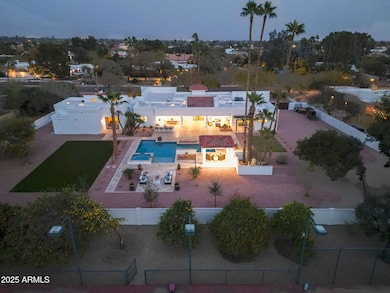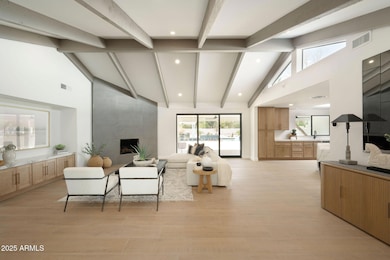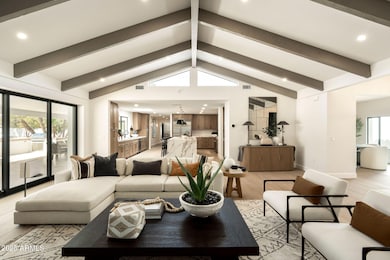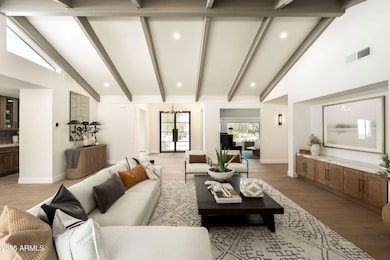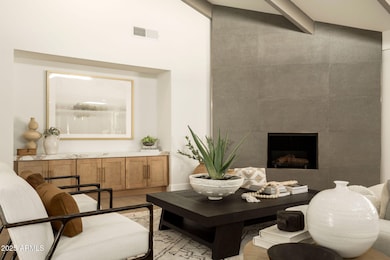
9900 N 52nd St Paradise Valley, AZ 85253
Paradise Valley NeighborhoodEstimated payment $27,279/month
Highlights
- Heated Spa
- RV Gated
- Contemporary Architecture
- Cherokee Elementary School Rated A
- 0.99 Acre Lot
- Family Room with Fireplace
About This Home
A Masterpiece of Luxury in Paradise Valley! This extraordinary estate has been completely transformed with over $1.5 million in high-end renovations, creating an unparalleled blend of elegance and modern sophistication. Nestled on nearly an acre of prime real estate with no HOA, this property offers endless possibilities, including room for a standalone custom garage or gym, plus a side RV gate for added convenience. Designed for both grand entertaining and serene everyday living, the resort-style backyard is a true showstopper—featuring a newly remodeled heated pool and spa, gas fire pit, ramada, and a brand-new built-in gas barbecue, all surrounded by lush, mature landscaping. There's even ample space to add a pickleball court or other outdoor amenities to suit your lifestyle. Inside, this 5-bedroom, 4.5-bath home is a masterclass in craftsmanship. Vaulted ceilings with exposed beams add warmth to the expansive family room, while the gourmet chef's kitchen is an absolute dream, featuring a Sub-Zero refrigerator, Wolf range, two dishwashers, an oversized quartz breakfast bar, a butler's pantry with a wine fridge, and a coffee station. The primary suite is a sanctuary unto itself, boasting a soaring wood-beamed ceiling, cozy fireplace, and a spa-inspired bathroom with Quartzite slab walls, a body spray shower system, a private toilet and bidet, and dual walk-in closets. The attached full casita offers a private kitchen with quartz countertops, stacked washer/dryer, and separate entry, making it ideal for guests, multigenerational living, or even an upscale home office. For added convenience, the main laundry room is equipped with two stacked washer and dryer sets, ensuring effortless living. A rare opportunity to own a fully upgraded estate in one of Arizona's most sought-after luxury communities. This home is nothing short of spectacular!
Home Details
Home Type
- Single Family
Est. Annual Taxes
- $5,853
Year Built
- Built in 1981
Lot Details
- 0.99 Acre Lot
- Desert faces the back of the property
- Block Wall Fence
- Artificial Turf
- Sprinklers on Timer
- Grass Covered Lot
Parking
- 3 Car Garage
- Side or Rear Entrance to Parking
- RV Gated
Home Design
- Contemporary Architecture
- Room Addition Constructed in 2025
- Roof Updated in 2024
- Tile Roof
- Built-Up Roof
- Foam Roof
- Block Exterior
- Stucco
Interior Spaces
- 5,684 Sq Ft Home
- 1-Story Property
- Skylights
- Double Pane Windows
- Family Room with Fireplace
- 2 Fireplaces
Kitchen
- Kitchen Updated in 2024
- Built-In Microwave
- Kitchen Island
Flooring
- Floors Updated in 2025
- Tile Flooring
Bedrooms and Bathrooms
- 5 Bedrooms
- Bathroom Updated in 2025
- Primary Bathroom is a Full Bathroom
- 4.5 Bathrooms
- Dual Vanity Sinks in Primary Bathroom
- Bathtub With Separate Shower Stall
Accessible Home Design
- Accessible Hallway
- No Interior Steps
Pool
- Pool Updated in 2025
- Heated Spa
- Heated Pool
Outdoor Features
- Built-In Barbecue
Schools
- Cherokee Elementary School
- Cocopah Middle School
- Chaparral High School
Utilities
- Cooling System Updated in 2024
- Cooling Available
- Heating System Uses Natural Gas
- Plumbing System Updated in 2025
- Wiring Updated in 2024
- High Speed Internet
- Cable TV Available
Listing and Financial Details
- Tax Lot 3
- Assessor Parcel Number 168-17-023
Community Details
Overview
- No Home Owners Association
- Association fees include no fees
- Built by Custom
- Quail Hollow Estates Subdivision
Recreation
- Bike Trail
Map
Home Values in the Area
Average Home Value in this Area
Tax History
| Year | Tax Paid | Tax Assessment Tax Assessment Total Assessment is a certain percentage of the fair market value that is determined by local assessors to be the total taxable value of land and additions on the property. | Land | Improvement |
|---|---|---|---|---|
| 2025 | $5,853 | $127,470 | -- | -- |
| 2024 | $7,390 | $121,400 | -- | -- |
| 2023 | $7,390 | $157,360 | $31,470 | $125,890 |
| 2022 | $7,089 | $128,270 | $25,650 | $102,620 |
| 2021 | $7,536 | $104,870 | $20,970 | $83,900 |
| 2020 | $7,706 | $104,400 | $20,880 | $83,520 |
| 2019 | $8,040 | $103,180 | $20,630 | $82,550 |
| 2018 | $6,564 | $110,970 | $22,190 | $88,780 |
| 2017 | $6,282 | $105,870 | $21,170 | $84,700 |
| 2016 | $6,138 | $97,360 | $19,470 | $77,890 |
| 2015 | $5,793 | $97,360 | $19,470 | $77,890 |
Property History
| Date | Event | Price | Change | Sq Ft Price |
|---|---|---|---|---|
| 04/22/2025 04/22/25 | Price Changed | $4,800,000 | -4.0% | $844 / Sq Ft |
| 03/12/2025 03/12/25 | Price Changed | $5,000,000 | -6.5% | $880 / Sq Ft |
| 02/28/2025 02/28/25 | For Sale | $5,350,000 | +311.5% | $941 / Sq Ft |
| 09/10/2018 09/10/18 | Sold | $1,300,000 | -11.6% | $229 / Sq Ft |
| 08/20/2018 08/20/18 | Pending | -- | -- | -- |
| 05/30/2018 05/30/18 | Price Changed | $1,470,000 | -0.3% | $259 / Sq Ft |
| 03/14/2018 03/14/18 | Price Changed | $1,475,000 | -1.7% | $260 / Sq Ft |
| 08/15/2017 08/15/17 | For Sale | $1,500,000 | -- | $264 / Sq Ft |
Deed History
| Date | Type | Sale Price | Title Company |
|---|---|---|---|
| Warranty Deed | $1,300,000 | Premier Title Agency | |
| Interfamily Deed Transfer | -- | None Available | |
| Warranty Deed | $700,000 | Arizona Title Agency Inc | |
| Interfamily Deed Transfer | -- | -- | |
| Warranty Deed | $577,000 | First American Title | |
| Warranty Deed | $555,000 | First American Title |
Mortgage History
| Date | Status | Loan Amount | Loan Type |
|---|---|---|---|
| Open | $565,000 | New Conventional | |
| Open | $1,500,000 | New Conventional | |
| Closed | $159,687 | Small Business Administration | |
| Closed | $1,000,000 | New Conventional | |
| Previous Owner | $60,000 | Credit Line Revolving | |
| Previous Owner | $999,950 | Adjustable Rate Mortgage/ARM | |
| Previous Owner | $175,000 | Credit Line Revolving | |
| Previous Owner | $175,000 | Credit Line Revolving | |
| Previous Owner | $970,000 | Unknown | |
| Previous Owner | $560,000 | New Conventional | |
| Previous Owner | $490,450 | New Conventional | |
| Previous Owner | $15,000 | New Conventional |
Similar Homes in Paradise Valley, AZ
Source: Arizona Regional Multiple Listing Service (ARMLS)
MLS Number: 6828309
APN: 168-17-023
- 9901 N 51st Place
- 5033 E Turquoise Ave
- 10041 N 52nd Place
- 10401 N 52nd St Unit 210
- 10401 N 52nd St Unit 124
- 10401 N 52nd St Unit 208
- 9501 N 52nd St
- 4920 E Beryl Ave
- 10232 N 54th Place
- 4835 E Onyx Ave
- 5335 E Shea Blvd Unit 2047
- 5335 E Shea Blvd Unit 2102
- 5335 E Shea Blvd Unit 1115
- 4821 E Mountain View Rd Unit 5
- 10015 N 55th St
- 9547 N 55th St
- 5122 E Shea Blvd Unit 1164
- 5122 E Shea Blvd Unit 1029
- 5122 E Shea Blvd Unit 1100
- 5122 E Shea Blvd Unit 1117
