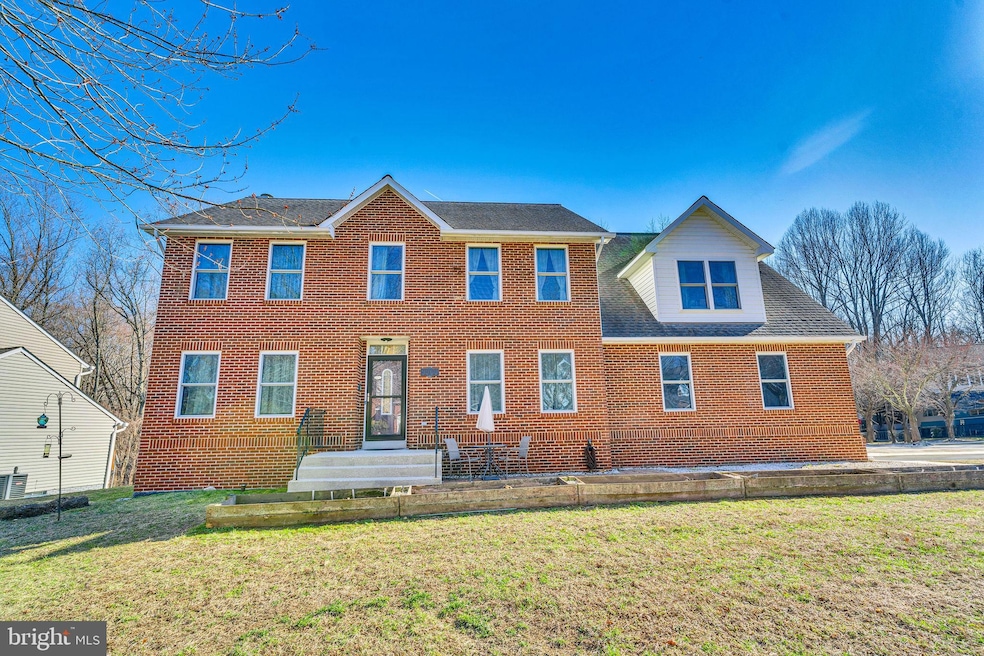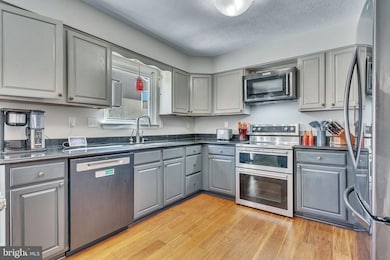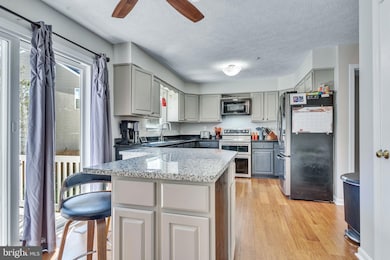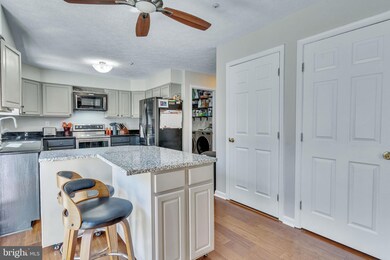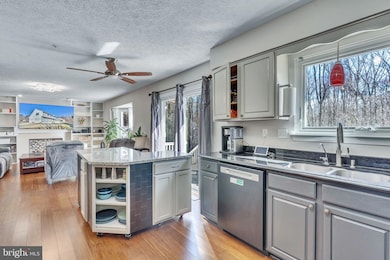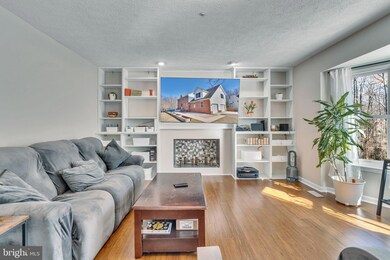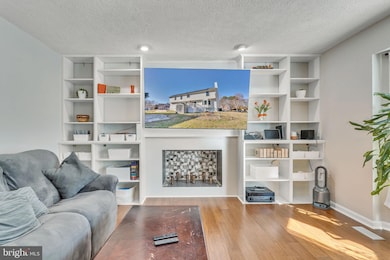
9900 Rodin Ct Upper Marlboro, MD 20772
Rosaryville NeighborhoodEstimated payment $3,922/month
Highlights
- Parking available for a boat
- Colonial Architecture
- Recreation Room
- Open Floorplan
- Deck
- Wood Flooring
About This Home
HIGHLIGHTS!
NEW: Energy-efficient windows, LG Steam washer & dryer, Kitchenaid Double oven electric range, Kitchenaid 3-rack dishwasher, Hardwood floors- main level.
RECENTLY UPDATED: Architectural Roof, Garage doors with remote electric openers, Sliding glass door, Counter-depth refrigerator, Kitchenaid microwave with convection oven feature, Front patio, light fixtures, and ceiling fans.
CUSTOM-built large, mobile kitchen island with granite countertop.
Nestled in a quiet cul-de-sac, this stunning brick-front Colonial offers exceptional curb appeal and a spacious corner lot. A side-load two-car garage, additional concrete parking, and a well-manicured lawn enhance the exterior. Step inside the inviting foyer, where hardwood floors lead you through the main level. The private home office features elegant glass roller doors and hardwood floors, while dual coat closets flank the grand entryway. The formal dining room boasts crown molding and rich hardwood floors, seamlessly connecting to a beautifully updated powder room with a designer mirror, upgraded lighting, and a pedestal sink. The heart of the home is the open-concept kitchen, featuring a custom-built, movable island with granite countertops and additional cabinet space. The two-tone cabinetry, stainless steel appliances—including a brand-new dishwasher, double-oven electric range, and refrigerator—plus a built-in microwave (under five years old) complete this chef’s dream. A reverse osmosis water filtration system, garbage disposal, and a double stainless-steel sink add convenience. The breakfast nook, with a ceiling fan and sliding glass doors, opens to a maintenance-free 12x10 deck with stairs leading to the backyard. The spacious family room is filled with natural light, featuring a bay window, floor-to-ceiling bookshelves, and a stylish designer glass tile accent. The laundry area, conveniently located near the garage entry, includes a brand-new LG front-load washer and steam dryer for added efficiency. The oversized two-car garage is equipped with two automatic door openers and extensive shelving for extra storage. Upstairs, the expansive owner’s suite is a true retreat, offering wood plank flooring, a tray ceiling with an oversized ceiling fan, and two separate sitting areas—ideal for an office or reading nook. Dual walk-in closets provide ample storage. The en-suite bath includes an oversized soaking tub with designer tile surround, a step-in shower, a dual sink vanity, and a private commode. French doors add an elegant touch to this impressive suite. Three additional bedrooms offer generous space, including one with a walk-in closet and custom organizer. The fully renovated hall bath features a raised designer vanity, updated mirror and lighting, a new tub/shower insert, and stylish tile flooring. The finished basement extends the living space with a large recreation room, plush carpeting, and a full wet bar complete with granite countertops, a stainless-steel sink, glass-front cabinets, and a built-in wine rack. A Murphy bed conveys with the home, providing versatility for guests. The basement also includes a full bath, a utility room with a gas furnace (replaced six years ago), a laundry sink, a gas water heater, and a sump pump at the outside stairwell. Additional highlights include a leased solar panel system (installed five years ago), a recently replaced energy efficient Thermal Windows, Roof, updated Garage Doors with openers (installed three years ago), and refreshed Light Fixtures throughout the home. Simply a must see.
Home Details
Home Type
- Single Family
Est. Annual Taxes
- $6,965
Year Built
- Built in 1997
Lot Details
- 0.25 Acre Lot
- Property is in excellent condition
- Property is zoned RR
Parking
- 2 Car Attached Garage
- 5 Driveway Spaces
- Front Facing Garage
- Garage Door Opener
- Parking available for a boat
Home Design
- Colonial Architecture
- Architectural Shingle Roof
- Asphalt Roof
- Vinyl Siding
- Brick Front
Interior Spaces
- Property has 3 Levels
- Open Floorplan
- Wet Bar
- Crown Molding
- Tray Ceiling
- Ceiling height of 9 feet or more
- Ceiling Fan
- Recessed Lighting
- Double Pane Windows
- Window Treatments
- Sliding Doors
- Family Room Off Kitchen
- Formal Dining Room
- Den
- Recreation Room
- Home Security System
Kitchen
- Breakfast Area or Nook
- Stove
- Built-In Microwave
- Freezer
- Ice Maker
- Dishwasher
- Stainless Steel Appliances
- Kitchen Island
- Upgraded Countertops
- Disposal
Flooring
- Wood
- Carpet
Bedrooms and Bathrooms
- 4 Bedrooms
- Cedar Closet
- Walk-In Closet
- Soaking Tub
- Walk-in Shower
Laundry
- Laundry Room
- Laundry on main level
- Dryer
- Washer
Finished Basement
- Heated Basement
- Walk-Up Access
- Sump Pump
Eco-Friendly Details
- Energy-Efficient Appliances
- Energy-Efficient Windows
Outdoor Features
- Deck
Utilities
- Forced Air Heating and Cooling System
- Vented Exhaust Fan
- Natural Gas Water Heater
Community Details
- No Home Owners Association
- Hollaway Estates Subdivision
Listing and Financial Details
- Tax Lot 36
- Assessor Parcel Number 17112826360
Map
Home Values in the Area
Average Home Value in this Area
Tax History
| Year | Tax Paid | Tax Assessment Tax Assessment Total Assessment is a certain percentage of the fair market value that is determined by local assessors to be the total taxable value of land and additions on the property. | Land | Improvement |
|---|---|---|---|---|
| 2024 | $7,364 | $468,733 | $0 | $0 |
| 2023 | $6,824 | $432,467 | $0 | $0 |
| 2022 | $6,285 | $396,200 | $101,300 | $294,900 |
| 2021 | $5,862 | $367,733 | $0 | $0 |
| 2020 | $5,439 | $339,267 | $0 | $0 |
| 2019 | $5,016 | $310,800 | $100,600 | $210,200 |
| 2018 | $5,541 | $302,267 | $0 | $0 |
| 2017 | $5,414 | $293,733 | $0 | $0 |
| 2016 | -- | $285,200 | $0 | $0 |
| 2015 | $5,056 | $284,633 | $0 | $0 |
| 2014 | $5,056 | $284,067 | $0 | $0 |
Property History
| Date | Event | Price | Change | Sq Ft Price |
|---|---|---|---|---|
| 04/03/2025 04/03/25 | For Sale | $580,000 | -3.3% | $171 / Sq Ft |
| 03/20/2025 03/20/25 | For Sale | $600,000 | +90.5% | $177 / Sq Ft |
| 03/13/2013 03/13/13 | Sold | $315,000 | 0.0% | $129 / Sq Ft |
| 02/07/2013 02/07/13 | Pending | -- | -- | -- |
| 02/05/2013 02/05/13 | Off Market | $315,000 | -- | -- |
| 01/20/2013 01/20/13 | For Sale | $319,900 | -- | $131 / Sq Ft |
Deed History
| Date | Type | Sale Price | Title Company |
|---|---|---|---|
| Interfamily Deed Transfer | -- | Olympia Title Llc | |
| Deed | $315,000 | None Available | |
| Interfamily Deed Transfer | -- | Optimum Title Llc | |
| Deed | -- | -- | |
| Deed | -- | -- | |
| Deed | $408,000 | -- | |
| Deed | $209,900 | -- | |
| Deed | $52,000 | -- |
Mortgage History
| Date | Status | Loan Amount | Loan Type |
|---|---|---|---|
| Open | $324,000 | New Conventional | |
| Closed | $60,000 | Credit Line Revolving | |
| Closed | $309,294 | FHA | |
| Previous Owner | $281,600 | Purchase Money Mortgage | |
| Previous Owner | $460,800 | Stand Alone Refi Refinance Of Original Loan | |
| Previous Owner | $115,200 | Stand Alone Second | |
| Previous Owner | $37,000 | Credit Line Revolving | |
| Previous Owner | $513,000 | Stand Alone Refi Refinance Of Original Loan | |
| Previous Owner | $75,000 | Credit Line Revolving | |
| Previous Owner | $75,000 | Credit Line Revolving | |
| Previous Owner | $324,800 | Adjustable Rate Mortgage/ARM |
Similar Homes in Upper Marlboro, MD
Source: Bright MLS
MLS Number: MDPG2145422
APN: 11-2826360
- 11204 Pompey Dr
- 11014 Pompey Dr
- 9600 Mount Laurel Ct
- 9608 Toucan Dr
- 10205 Queen Elizabeth Dr
- 10308 Queen Elizabeth Dr
- 11508 Tyre St
- 10909 Waco Dr
- 10808 Timberline Dr
- 10702 Devlin Dr
- 9709 Tam o Shanter Dr
- 9429 Fairhaven Ave
- 10706 Phillips Dr
- 10813 Knoll Ct
- 9707 Muirfield Dr
- 9723 Frank Tippett Rd
- 9710 Muirfield Dr
- 9700 Frank Tippett Rd
- 12005 Duley Station Rd
- 10804 Westwood Dr
