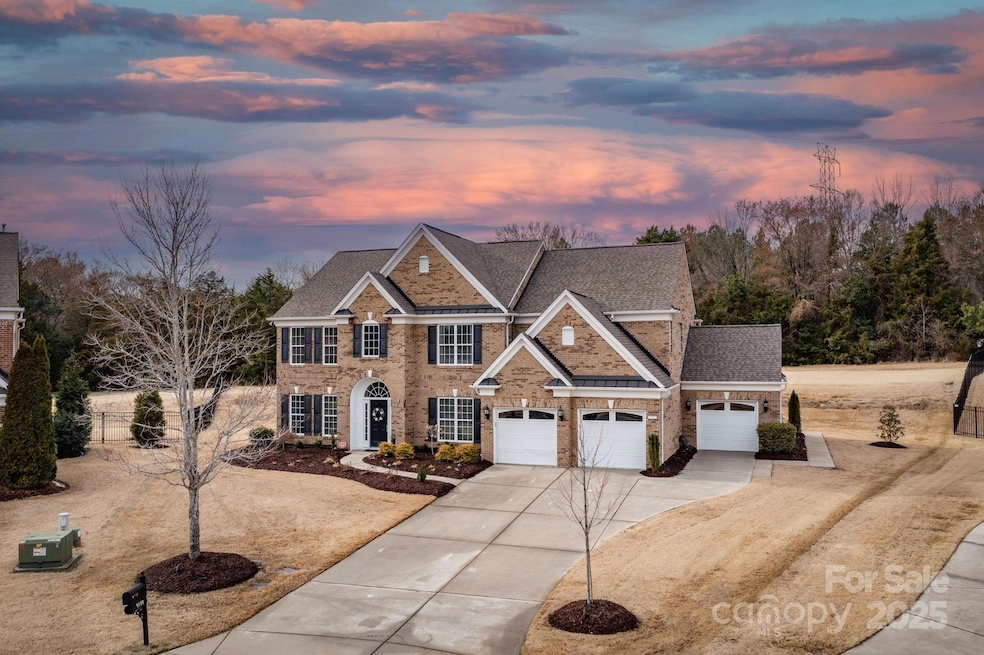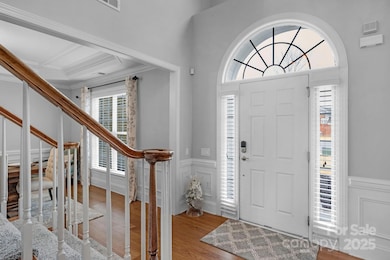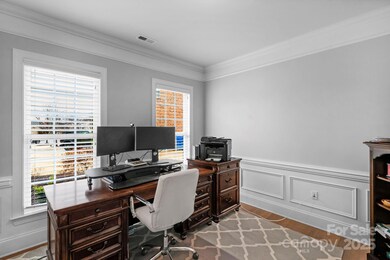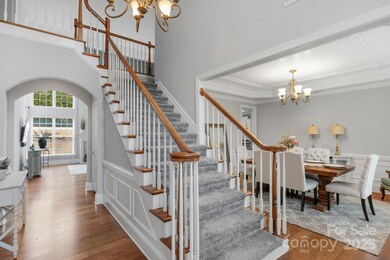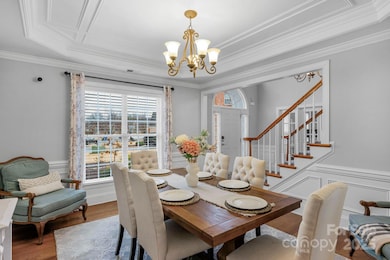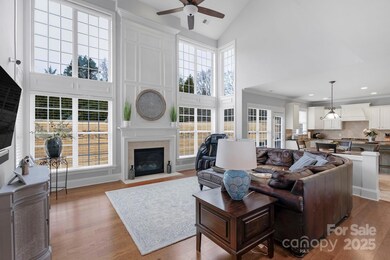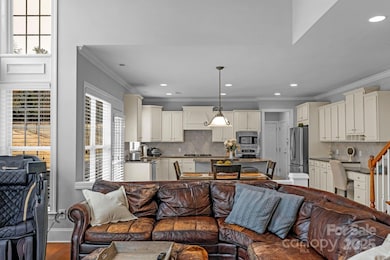
9900 Silverling Dr Waxhaw, NC 28173
Estimated payment $5,417/month
Highlights
- Fitness Center
- Clubhouse
- Transitional Architecture
- Sandy Ridge Elementary School Rated A
- Pond
- Wood Flooring
About This Home
Welcome to the highly desired Chimneys of Marvin. Located in close proximity to award winning Sandy Ridge elementary school & Marvin Ridge Middle and High schools. This all brick home is located at the end of a cul de sac with a large wide yard that backs up to trees. Three car garage w/large driveway. 2 story foyer greets you. Guest bedroom down w/ access to a full bath. Gourmet kitchen w/white cabinets & gas cooktop. Kitchen is open to soaring two story great room. Lots of windows & natural light. Office/study w/French doors. Formal dining room. Dual staircase leads you up stairs. Spacious primary bedroom w/attached sitting room that can be used as an office. Three secondary bedrooms w/ access to full bath. Freshly painted, newer carpets upstairs. Extended patio outback for entertaining. Neighborhood has club house w/fitness center, Jr Olympic pool w/slide & toddler pool. Tennis/Volleyball/basketball courts. Low Union county taxes and convenient to all that S. Charlotte has to offer
Listing Agent
Keller Williams Ballantyne Area Brokerage Email: danmckenna@kw.com License #278004

Home Details
Home Type
- Single Family
Est. Annual Taxes
- $3,049
Year Built
- Built in 2007
Lot Details
- Cul-De-Sac
- Property is zoned AJ0
HOA Fees
- $140 Monthly HOA Fees
Parking
- 3 Car Attached Garage
- Garage Door Opener
- Driveway
Home Design
- Transitional Architecture
- Slab Foundation
- Four Sided Brick Exterior Elevation
Interior Spaces
- 2-Story Property
- Ceiling Fan
- Great Room with Fireplace
- Pull Down Stairs to Attic
- Home Security System
Kitchen
- Built-In Oven
- Gas Cooktop
- Range Hood
- Microwave
- Plumbed For Ice Maker
- Dishwasher
- Disposal
Flooring
- Wood
- Tile
Bedrooms and Bathrooms
- 4 Full Bathrooms
Laundry
- Laundry Room
- Electric Dryer Hookup
Outdoor Features
- Pond
Schools
- Sandy Ridge Elementary School
- Marvin Ridge Middle School
- Marvin Ridge High School
Utilities
- Central Heating and Cooling System
- Vented Exhaust Fan
- Cable TV Available
Listing and Financial Details
- Assessor Parcel Number 06-210-136
Community Details
Overview
- Cams Association, Phone Number (877) 672-2267
- Built by Pulte
- The Chimneys Of Marvin Subdivision, Evanshire Floorplan
- Mandatory home owners association
Amenities
- Clubhouse
Recreation
- Tennis Courts
- Sport Court
- Indoor Game Court
- Recreation Facilities
- Community Playground
- Fitness Center
- Community Pool
- Trails
Map
Home Values in the Area
Average Home Value in this Area
Tax History
| Year | Tax Paid | Tax Assessment Tax Assessment Total Assessment is a certain percentage of the fair market value that is determined by local assessors to be the total taxable value of land and additions on the property. | Land | Improvement |
|---|---|---|---|---|
| 2024 | $3,049 | $485,700 | $117,000 | $368,700 |
| 2023 | $3,038 | $485,700 | $117,000 | $368,700 |
| 2022 | $3,038 | $485,700 | $117,000 | $368,700 |
| 2021 | $3,031 | $485,700 | $117,000 | $368,700 |
| 2020 | $3,159 | $410,200 | $87,000 | $323,200 |
| 2019 | $3,143 | $410,200 | $87,000 | $323,200 |
| 2018 | $3,143 | $410,200 | $87,000 | $323,200 |
| 2017 | $3,324 | $410,200 | $87,000 | $323,200 |
| 2016 | $3,264 | $410,200 | $87,000 | $323,200 |
| 2015 | $3,301 | $410,200 | $87,000 | $323,200 |
| 2014 | $2,779 | $404,580 | $90,000 | $314,580 |
Property History
| Date | Event | Price | Change | Sq Ft Price |
|---|---|---|---|---|
| 04/05/2025 04/05/25 | Pending | -- | -- | -- |
| 03/30/2025 03/30/25 | Price Changed | $899,999 | -2.7% | $271 / Sq Ft |
| 02/21/2025 02/21/25 | For Sale | $925,000 | +96.8% | $278 / Sq Ft |
| 02/26/2018 02/26/18 | Sold | $470,000 | -3.1% | $142 / Sq Ft |
| 01/24/2018 01/24/18 | Pending | -- | -- | -- |
| 01/22/2018 01/22/18 | For Sale | $484,900 | 0.0% | $147 / Sq Ft |
| 03/01/2014 03/01/14 | Rented | $2,300 | 0.0% | -- |
| 01/30/2014 01/30/14 | Under Contract | -- | -- | -- |
| 01/28/2014 01/28/14 | For Rent | $2,300 | -8.0% | -- |
| 10/15/2013 10/15/13 | Rented | $2,500 | +8.7% | -- |
| 10/15/2013 10/15/13 | For Rent | $2,300 | -- | -- |
Deed History
| Date | Type | Sale Price | Title Company |
|---|---|---|---|
| Warranty Deed | $470,000 | None Available | |
| Warranty Deed | $425,000 | None Available | |
| Warranty Deed | -- | None Available | |
| Warranty Deed | $374,500 | None Available |
Mortgage History
| Date | Status | Loan Amount | Loan Type |
|---|---|---|---|
| Open | $150,000 | Credit Line Revolving | |
| Open | $421,500 | New Conventional | |
| Closed | $428,456 | New Conventional | |
| Previous Owner | $403,760 | New Conventional | |
| Previous Owner | $299,450 | Unknown |
Similar Homes in Waxhaw, NC
Source: Canopy MLS (Canopy Realtor® Association)
MLS Number: 4222958
APN: 06-210-136
- 3531 Pierre Ln
- 10104 Silverling Dr
- 10005 Chimney Dr
- 9723 Sedgefield Dr
- 2610 Creek Manor Dr
- 2408 Chatham Dr
- 2616 Creek Manor Dr
- 4323 Wiregrass Dr
- 1716 Funny Cide Dr
- 3614 Monastic Rd
- 8742 Belt Ln
- 5532 Muckross Ln
- 5076 Timber Falls Dr
- 3140 S Legacy Park Blvd
- 3411 Xandra Ct
- 10415 Waxhaw Manor Dr
- 9100 Woodhall Lake Dr
- LOT 3 Maxwell Ct
- 9901 Strike the Gold Ln
- 2036 E Foxwood Ct
