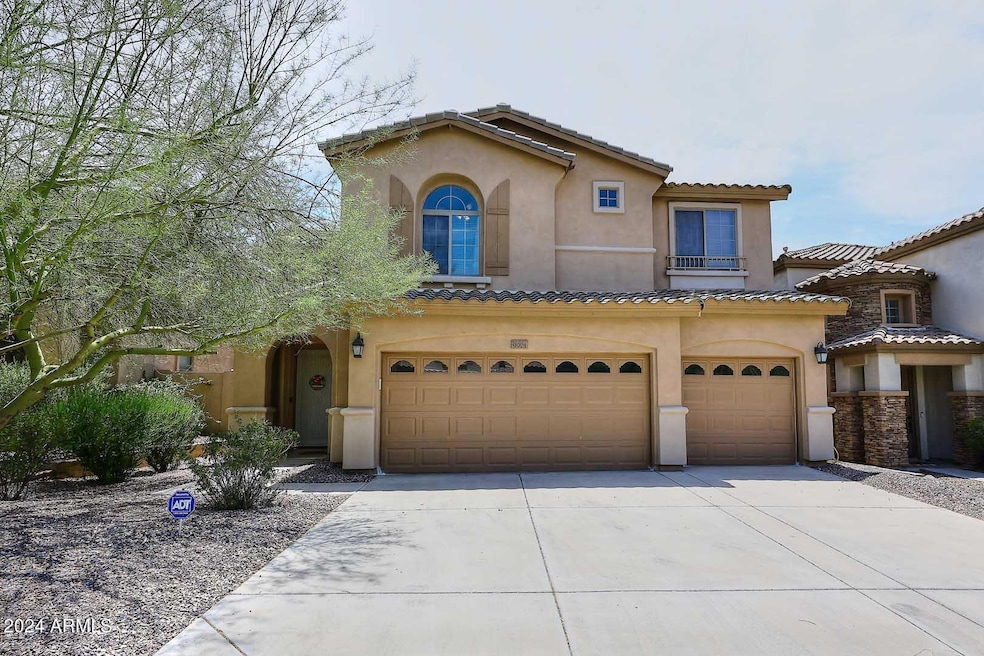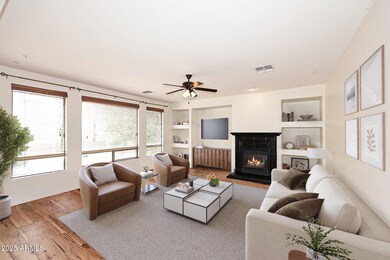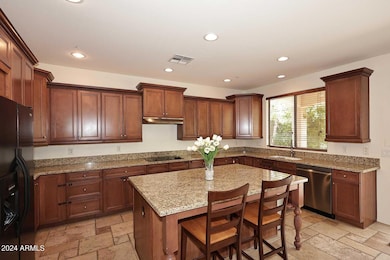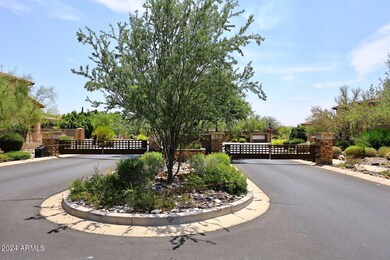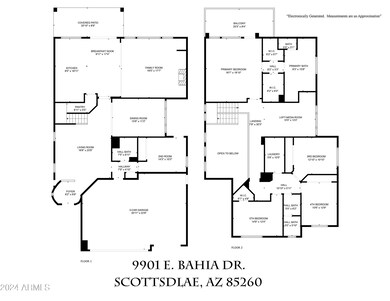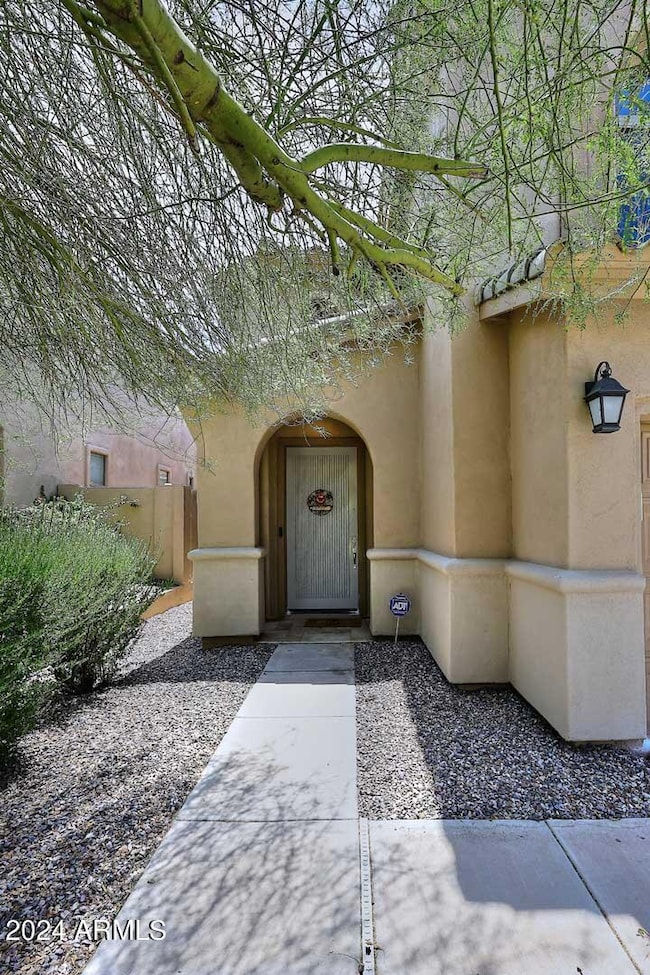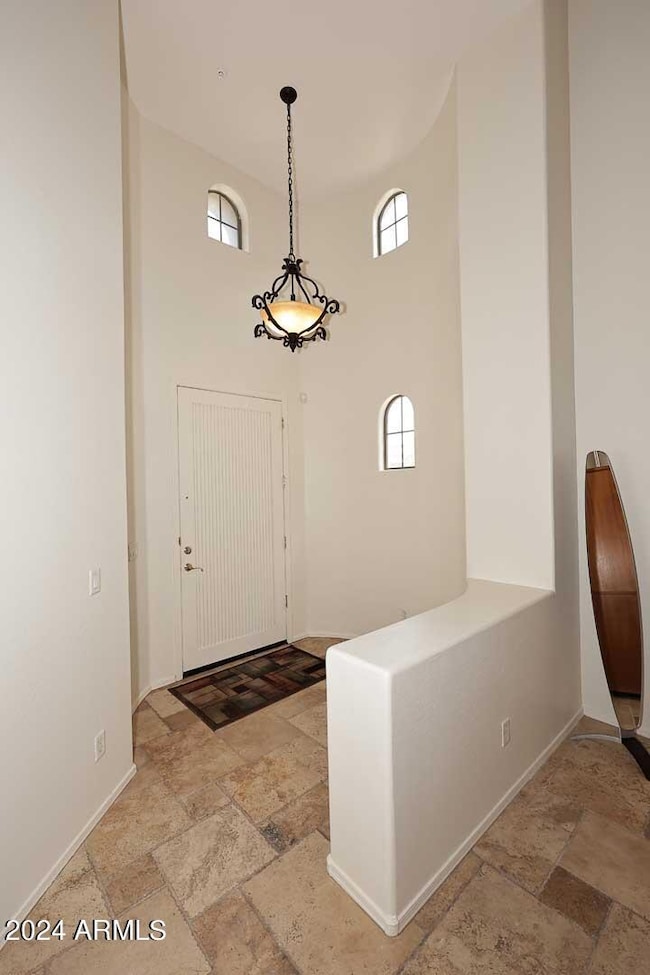
9901 E Bahia Dr Scottsdale, AZ 85260
McDowell Mountain Ranch NeighborhoodEstimated payment $6,185/month
Highlights
- Mountain View
- Vaulted Ceiling
- Granite Countertops
- Desert Canyon Elementary School Rated A
- Wood Flooring
- Balcony
About This Home
Quiet living in North Scottsdale's exclusive gated small community of Trails North at Horseman's Park. Big & Beautiful 5 bedroom home with nearly 3400 sq ft, 3 Full baths & 3 car garage! Well-designed floorplan with one bedroom & bath downstairs for guests or office/workout room. Spacious master suite & 3 other bedrooms upstairs along with a loft-media room and laundry room with sink. Making meals will be easy with lots of granite countertop space in the island kitchen & walk-in pantry! Wide plank flooring enhances the family room with gas fireplace. The ''fit for a king & queen'' primary suite is complete with private balcony with mountain views, his & her closets, separate vanities & deep soaking tub! Enjoy close proximity to walking & hiking trails, Westworld events like Arabian Horse Show & Barrett Jackson's car auction! City of Scottsdale's McDowell Mountain Ranch Community Center with public pool, workout facilities, & skate park next to the Arabian Library, Desert Canyon Elementary & Middle Schools, and Notre Dame Preparatory High School. McDowell Mountain Ranch has a Public Golf Course!
There's so much to enjoy in this part of Scottsdale for any size of family!
Home Details
Home Type
- Single Family
Est. Annual Taxes
- $3,907
Year Built
- Built in 2006
Lot Details
- 5,750 Sq Ft Lot
- Desert faces the front of the property
- Wrought Iron Fence
- Block Wall Fence
- Sprinklers on Timer
HOA Fees
- $83 Monthly HOA Fees
Parking
- 3 Car Garage
Home Design
- Wood Frame Construction
- Cellulose Insulation
- Tile Roof
- Built-Up Roof
- Stucco
Interior Spaces
- 3,374 Sq Ft Home
- 2-Story Property
- Vaulted Ceiling
- Ceiling Fan
- Gas Fireplace
- Double Pane Windows
- Family Room with Fireplace
- Mountain Views
Kitchen
- Eat-In Kitchen
- Breakfast Bar
- Built-In Microwave
- Kitchen Island
- Granite Countertops
Flooring
- Wood
- Carpet
- Stone
Bedrooms and Bathrooms
- 5 Bedrooms
- Primary Bathroom is a Full Bathroom
- 3 Bathrooms
- Dual Vanity Sinks in Primary Bathroom
- Bathtub With Separate Shower Stall
Outdoor Features
- Balcony
Schools
- Desert Canyon Elementary School
- Desert Canyon Middle School
- Desert Mountain High School
Utilities
- Cooling Available
- Heating System Uses Natural Gas
- Water Softener
- High Speed Internet
- Cable TV Available
Listing and Financial Details
- Tax Lot 13
- Assessor Parcel Number 217-73-235
Community Details
Overview
- Association fees include ground maintenance
- Ogden West Association, Phone Number (480) 396-4567
- Built by Woodside Homes
- Trails North At Horseman's Park Subdivision
Recreation
- Bike Trail
Map
Home Values in the Area
Average Home Value in this Area
Tax History
| Year | Tax Paid | Tax Assessment Tax Assessment Total Assessment is a certain percentage of the fair market value that is determined by local assessors to be the total taxable value of land and additions on the property. | Land | Improvement |
|---|---|---|---|---|
| 2025 | $3,907 | $57,741 | -- | -- |
| 2024 | $3,862 | $54,992 | -- | -- |
| 2023 | $3,862 | $66,070 | $13,210 | $52,860 |
| 2022 | $3,664 | $52,650 | $10,530 | $42,120 |
| 2021 | $3,893 | $50,210 | $10,040 | $40,170 |
| 2020 | $3,859 | $48,550 | $9,710 | $38,840 |
| 2019 | $3,723 | $46,900 | $9,380 | $37,520 |
| 2018 | $3,605 | $44,930 | $8,980 | $35,950 |
| 2017 | $3,453 | $42,860 | $8,570 | $34,290 |
| 2016 | $3,386 | $41,630 | $8,320 | $33,310 |
| 2015 | $3,223 | $40,430 | $8,080 | $32,350 |
Property History
| Date | Event | Price | Change | Sq Ft Price |
|---|---|---|---|---|
| 03/25/2025 03/25/25 | For Sale | $1,035,000 | -- | $307 / Sq Ft |
Deed History
| Date | Type | Sale Price | Title Company |
|---|---|---|---|
| Warranty Deed | $448,000 | Preferred Title Agency | |
| Trustee Deed | $386,100 | None Available | |
| Special Warranty Deed | $672,676 | Security Title Agency Inc |
Mortgage History
| Date | Status | Loan Amount | Loan Type |
|---|---|---|---|
| Open | $332,957 | New Conventional | |
| Closed | $375,000 | New Conventional | |
| Closed | $403,200 | New Conventional | |
| Previous Owner | $308,000 | Unknown | |
| Previous Owner | $675,000 | Unknown | |
| Previous Owner | $134,535 | Stand Alone Second | |
| Previous Owner | $538,140 | Purchase Money Mortgage |
Similar Homes in Scottsdale, AZ
Source: Arizona Regional Multiple Listing Service (ARMLS)
MLS Number: 6825208
APN: 217-73-235
- 16388 N 99th Place
- 9843 E Acacia Dr
- 16600 N Thompson Peak Pkwy Unit 2038
- 16600 N Thompson Peak Pkwy Unit 2031
- 16600 N Thompson Peak Pkwy Unit 1072
- 16600 N Thompson Peak Pkwy Unit 1052
- 16600 N Thompson Peak Pkwy Unit 2036
- 9970 E Monte Cristo Ave
- 9850 E McDowell Mountain Ranch Rd Unit 1011
- 9850 E McDowell Mountain Ranch Rd Unit 1006
- 16420 N Thompson Peak Pkwy Unit 2020
- 16420 N Thompson Peak Pkwy Unit 2091
- 16420 N Thompson Peak Pkwy Unit 1064
- 16420 N Thompson Peak Pkwy Unit 2120
- 16420 N Thompson Peak Pkwy Unit 1009
- 9929 E South Bend Dr
- 10007 E Hillside Dr
- 10018 E Hillside Dr
- 9858 E South Bend Dr
- 9782 E South Bend Dr
