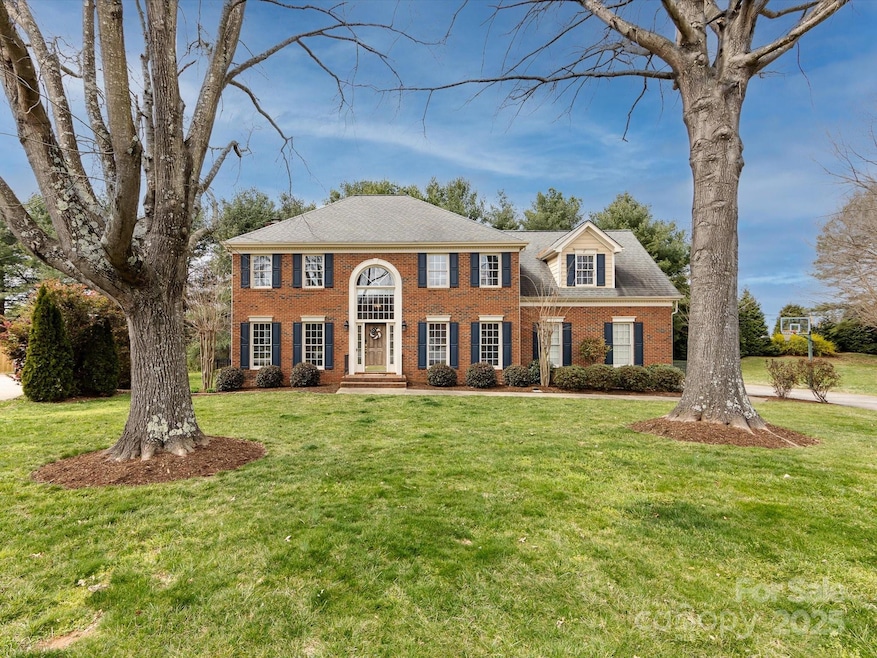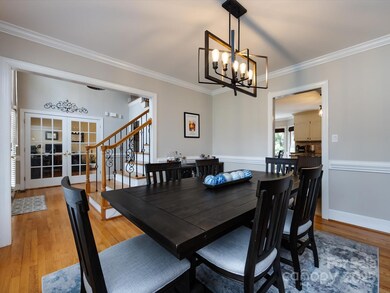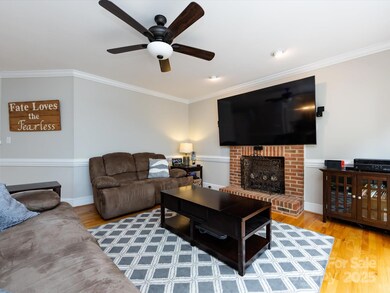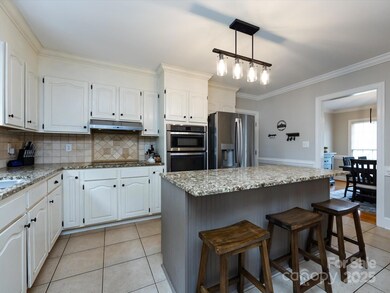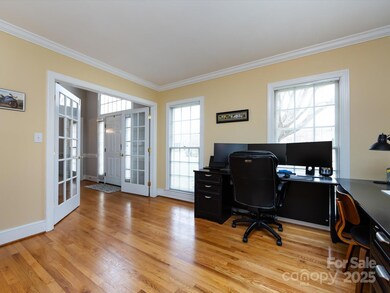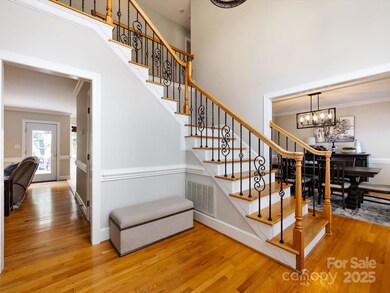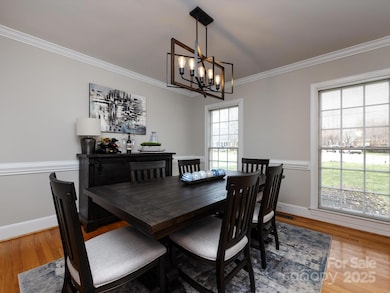
9901 Lariat Ct Huntersville, NC 28078
Estimated payment $3,957/month
Highlights
- Open Floorplan
- Deck
- Cul-De-Sac
- Huntersville Elementary School Rated A-
- Wood Flooring
- 3 Car Attached Garage
About This Home
Don't miss out on this one! Picture perfect full brick home nestled into a cul de sac - 3 car side load garage - fully fenced back yard with over .5 acre lot with plenty of room to play - Hardwood floors throughout all the main living spaces up & down - Office with French doors - Dining room / flex space - Living room with fireplace - Open kitchen with island, granite tops, tile backsplash & stainless appliances - Floor to ceiling windows for amazing natural light - Powder room - Primary suite with trey ceiling/ fan & walk in closet - Primary bath with claw foot soaking tub, walk in tile shower & raised height dual basin vanities - Generous secondary bedrooms/ closets with hardwood floors - Secondary full bath with tub & updated vanity - Full laundry room with storage - Oversize bedroom #4/Bonus - Home is literally minutes from all your day to day needs ..shopping, dining and entertainment - Easy commute to I77 / 485 - Just too much to list! Call anytime for your private showing
Listing Agent
Coldwell Banker Realty Brokerage Email: wdickinson@cbcarolinas.com License #198116

Co-Listing Agent
Coldwell Banker Realty Brokerage Email: wdickinson@cbcarolinas.com License #190359
Home Details
Home Type
- Single Family
Est. Annual Taxes
- $3,948
Year Built
- Built in 1992
Lot Details
- Lot Dimensions are 19 x 25 x 284 x 178 x 129 x 172
- Cul-De-Sac
- Back Yard Fenced
- Property is zoned GR
Parking
- 3 Car Attached Garage
Home Design
- Four Sided Brick Exterior Elevation
Interior Spaces
- 2-Story Property
- Open Floorplan
- Ceiling Fan
- Living Room with Fireplace
- Crawl Space
- Washer and Electric Dryer Hookup
Kitchen
- Electric Cooktop
- Microwave
- Dishwasher
- Kitchen Island
- Disposal
Flooring
- Wood
- Tile
Bedrooms and Bathrooms
- 4 Bedrooms
- Walk-In Closet
Outdoor Features
- Deck
Schools
- Huntersville Elementary School
- Bailey Middle School
- William Amos Hough High School
Utilities
- Central Air
- Heating System Uses Natural Gas
- Electric Water Heater
Community Details
- Green Farm Subdivision
Listing and Financial Details
- Assessor Parcel Number 009-122-67
Map
Home Values in the Area
Average Home Value in this Area
Tax History
| Year | Tax Paid | Tax Assessment Tax Assessment Total Assessment is a certain percentage of the fair market value that is determined by local assessors to be the total taxable value of land and additions on the property. | Land | Improvement |
|---|---|---|---|---|
| 2023 | $3,948 | $526,900 | $125,000 | $401,900 |
| 2022 | $3,421 | $379,900 | $100,000 | $279,900 |
| 2021 | $3,404 | $379,900 | $100,000 | $279,900 |
| 2020 | $3,379 | $379,900 | $100,000 | $279,900 |
| 2019 | $3,373 | $379,900 | $100,000 | $279,900 |
| 2018 | $3,736 | $321,300 | $90,000 | $231,300 |
| 2017 | $3,697 | $321,300 | $90,000 | $231,300 |
| 2016 | $3,693 | $321,300 | $90,000 | $231,300 |
| 2015 | $3,690 | $321,300 | $90,000 | $231,300 |
| 2014 | $3,688 | $0 | $0 | $0 |
Property History
| Date | Event | Price | Change | Sq Ft Price |
|---|---|---|---|---|
| 03/27/2025 03/27/25 | For Sale | $650,000 | +44.5% | $248 / Sq Ft |
| 03/04/2021 03/04/21 | Sold | $449,900 | 0.0% | $172 / Sq Ft |
| 02/02/2021 02/02/21 | Pending | -- | -- | -- |
| 02/01/2021 02/01/21 | For Sale | $449,900 | -- | $172 / Sq Ft |
Deed History
| Date | Type | Sale Price | Title Company |
|---|---|---|---|
| Warranty Deed | $450,000 | Fidelity National Title Ins | |
| Warranty Deed | $248,000 | -- | |
| Warranty Deed | $202,500 | -- |
Mortgage History
| Date | Status | Loan Amount | Loan Type |
|---|---|---|---|
| Open | $359,920 | New Conventional | |
| Previous Owner | $207,000 | New Conventional | |
| Previous Owner | $100,000 | Credit Line Revolving | |
| Previous Owner | $198,000 | Purchase Money Mortgage | |
| Previous Owner | $177,000 | Unknown | |
| Previous Owner | $82,800 | Credit Line Revolving | |
| Previous Owner | $15,470 | Unknown | |
| Previous Owner | $151,875 | Purchase Money Mortgage |
Similar Homes in Huntersville, NC
Source: Canopy MLS (Canopy Realtor® Association)
MLS Number: 4237855
APN: 009-122-67
- 12110 Anne Blount Alley
- 9849 Rich Hatchet Rd
- 9743 Aegean Ct
- 16718 Hampton Crossing Dr
- 1234 N Carolina 73
- 14130 N Carolina 73
- 17301 Glassfield Dr
- 10230 Blackstock Rd
- 16103 Greenfarm Rd
- 9904 Duane Ct
- 17309 Knoxwood Dr
- 10101 Bayart Way
- 17212 Hampton Trace Rd
- 17228 Hampton Trace Rd
- 9508 Hayenridge Ct
- 17420 Midnight Express Way
- 18023 Train Station Dr
- 14462 Holly Springs Dr
- 14541 Holly Springs Dr
- 16607 Spruell St
