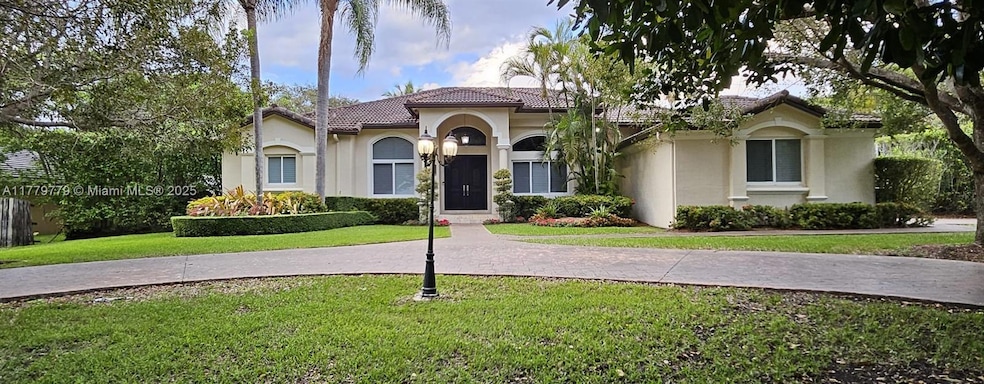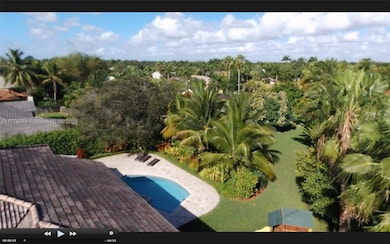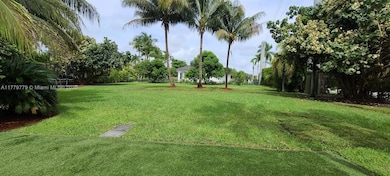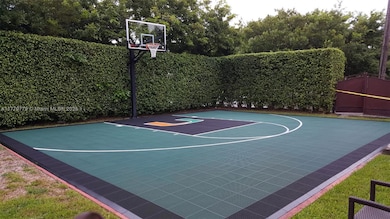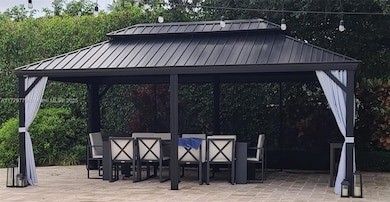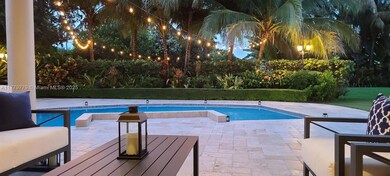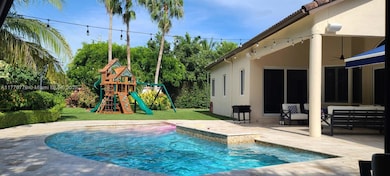
Estimated payment $10,125/month
Highlights
- Heated In Ground Pool
- Atrium Room
- Vaulted Ceiling
- Leewood K-8 Center Rated A-
- Deck
- Garden View
About This Home
3554 SQ FT home, 5 Bedroom, 3.5 Bathrooms + 2 Extra Rooms or Reversible 2 Car Garage, Pool, 2200 SQ FT Light Travertine Deck, 18,100 SQ FT Corner Lot, (also available 15,600 SQ FT lot directly behind the home that can be sold, built-out, or kept as private yard area, separate folio but can also be under homestead exemption) formal living, dining and familyroom, basketball court with professional lighting, sprinkler system on well, impact windows throughout, roof with hurricane straps, hurricane threshold on front door, home elevation doesn’t require flood insurance, 12 x 20 anchored shed, second 10 x 10 Shed, Covered Patio, Retractible Awning + 12 x 20 Gazebo, Play Ground, Mature Trees and Landscaping, Great Curb Appeal, Completely Updated in 2008, Wired Security System
Home Details
Home Type
- Single Family
Est. Annual Taxes
- $8,519
Year Built
- Built in 1998
Lot Details
- 0.42 Acre Lot
- South Facing Home
- Fenced
- Corner Lot
- Oversized Lot
- Property is zoned 2100
Parking
- 2 Car Attached Garage
- Converted Garage
- Automatic Garage Door Opener
- Circular Driveway
- Open Parking
Property Views
- Garden
- Pool
Home Design
- Mediterranean Architecture
- Tile Roof
- Concrete Block And Stucco Construction
Interior Spaces
- 2,807 Sq Ft Home
- 1-Story Property
- Built-In Features
- Vaulted Ceiling
- Ceiling Fan
- Awning
- Plantation Shutters
- Vertical Blinds
- Arched Windows
- Picture Window
- Sliding Windows
- Entrance Foyer
- Family Room
- Formal Dining Room
- Atrium Room
- Storage Room
Kitchen
- Breakfast Area or Nook
- Built-In Self-Cleaning Oven
- Electric Range
- Microwave
- Dishwasher
- Snack Bar or Counter
Bedrooms and Bathrooms
- 5 Bedrooms
- Split Bedroom Floorplan
- Closet Cabinetry
- Walk-In Closet
- 3 Full Bathrooms
- Bidet
- Dual Sinks
- Separate Shower in Primary Bathroom
Laundry
- Laundry in Utility Room
- Dryer
- Washer
Home Security
- Security System Owned
- High Impact Windows
- High Impact Door
- Fire and Smoke Detector
Accessible Home Design
- Accessible Hallway
- Accessible Doors
Eco-Friendly Details
- Energy-Efficient Appliances
- Energy-Efficient Exposure or Shade
- Energy-Efficient Lighting
- Energy-Efficient Insulation
- Energy Recovery Ventilator
- Energy-Efficient Thermostat
Pool
- Heated In Ground Pool
- Pool Equipment Stays
- Auto Pool Cleaner
Outdoor Features
- Deck
- Patio
- Shed
- Porch
Schools
- Leewood Elementary School
- Coral Reef High School
Utilities
- Central Heating and Cooling System
- Electric Water Heater
- Septic Tank
Community Details
- No Home Owners Association
- Jacare Sub Subdivision
Listing and Financial Details
- Assessor Parcel Number 30-50-20-033-0130
Map
Home Values in the Area
Average Home Value in this Area
Tax History
| Year | Tax Paid | Tax Assessment Tax Assessment Total Assessment is a certain percentage of the fair market value that is determined by local assessors to be the total taxable value of land and additions on the property. | Land | Improvement |
|---|---|---|---|---|
| 2024 | $8,170 | $501,760 | -- | -- |
| 2023 | $8,170 | $487,146 | $0 | $0 |
| 2022 | $7,887 | $473,249 | $0 | $0 |
| 2021 | $7,868 | $459,466 | $0 | $0 |
| 2020 | $7,780 | $453,123 | $0 | $0 |
| 2019 | $7,620 | $442,936 | $0 | $0 |
| 2018 | $7,274 | $434,678 | $0 | $0 |
| 2017 | $7,218 | $425,738 | $0 | $0 |
| 2016 | $7,188 | $416,982 | $0 | $0 |
| 2015 | $7,277 | $414,084 | $0 | $0 |
| 2014 | $7,369 | $410,798 | $0 | $0 |
Property History
| Date | Event | Price | Change | Sq Ft Price |
|---|---|---|---|---|
| 04/21/2025 04/21/25 | Price Changed | $1,690,000 | -3.4% | $602 / Sq Ft |
| 04/08/2025 04/08/25 | For Sale | $1,750,000 | 0.0% | $623 / Sq Ft |
| 04/07/2014 04/07/14 | Rented | $5,350 | -2.6% | -- |
| 04/07/2014 04/07/14 | For Rent | $5,495 | -- | -- |
Deed History
| Date | Type | Sale Price | Title Company |
|---|---|---|---|
| Special Warranty Deed | $40,000 | Attorney | |
| Warranty Deed | $780,000 | Attorney | |
| Quit Claim Deed | -- | None Available | |
| Interfamily Deed Transfer | -- | -- | |
| Warranty Deed | $515,000 | -- | |
| Warranty Deed | $384,000 | -- | |
| Warranty Deed | $60,000 | -- | |
| Quit Claim Deed | $100 | -- |
Mortgage History
| Date | Status | Loan Amount | Loan Type |
|---|---|---|---|
| Previous Owner | $30,000 | Unknown | |
| Previous Owner | $624,000 | New Conventional | |
| Previous Owner | $426,250 | Negative Amortization | |
| Previous Owner | $70,000 | Unknown | |
| Previous Owner | $257,500 | Unknown | |
| Previous Owner | $15,000 | Credit Line Revolving | |
| Previous Owner | $28,500 | Balloon |
Similar Homes in the area
Source: MIAMI REALTORS® MLS
MLS Number: A11779779
APN: 30-5020-033-0130
- 14400 SW 99th Ave
- 10061 SW 144th St
- 10080 SW 145th St
- 9880 SW 148th Terrace
- 9755 SW 143rd Dr
- 10220 SW 141st St
- 14465 SW 96th Ave
- 10302 SW 144th St
- 10220 SW 140th St
- 10301 SW 144th St
- 13935 SW 102nd Ct
- 9494 SW 144th St
- 10341 SW 144th St
- 9460 SW 147th St
- 13715 SW 101st Ave
- 10342 SW 141st St
- 14801 SW 103rd Place
- 15235 SW 99th Ct
- 9790 SW 136th St
- 10341 SW 140th St
