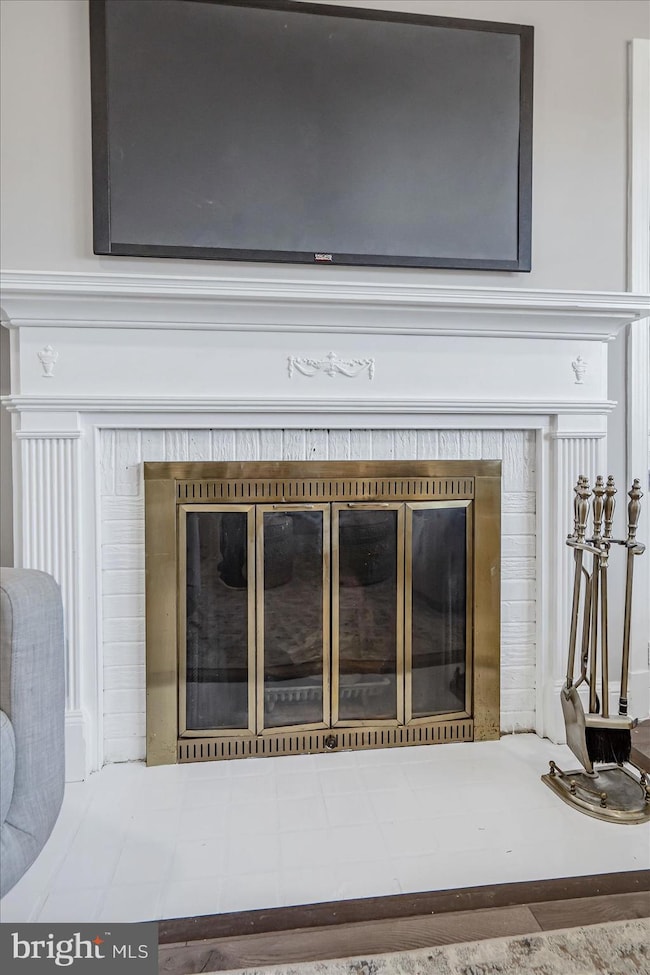
9902 Renfrew Rd Silver Spring, MD 20901
South Four Corners NeighborhoodHighlights
- Cape Cod Architecture
- 1 Fireplace
- Central Heating and Cooling System
- Montgomery Knolls Elementary School Rated A
- No HOA
About This Home
As of March 2025****Enjoy fully paid off Tesla solar panels****
Welcome to your dream home! Tucked away inside the exclusive County Club Park in Silver Spring, this beautifully renovated 7-bedroom, 3-bathroom Cape Cod offers a perfect blend of luxury, comfort, and functionality. Step inside to a bright and inviting living room that flows seamlessly into the dining area and kitchen, making it ideal for entertaining. The gourmet kitchen is a true showstopper, featuring brand-new cabinetry, sleek quartz countertops, and state-of-the-art stainless steel appliances. Down the hallway, you'll find a spacious master bedroom with an en-suite bathroom, along with two additional bedrooms and a full renovated hallway bathroom, providing ample space for family and guests. The upper level features two generously sized bedrooms, perfect for a growing family, home office, or creative space. Head downstairs to discover a cozy living area, two more bedrooms, a full bathroom, and a utility room, offering endless possibilities for a guest suite, in-law quarters, or a home gym. Step outside to your private backyard oasis, complete with a deck, perfect for relaxing or entertaining friends and family. The driveway parking adds convenience for multiple vehicles. One of the standout features of this home is the fully paid-off Tesla solar panel system, providing significant savings on energy bills while embracing sustainable living. The system not only protects you from rising electricity costs of 3% per year but also enhances your home value. If preferred, the seller can easily transfer ownership with a simple agreement, or have them removed if not desired. Don’t miss this opportunity to own a home that offers space, functionality, and modern energy efficiency in one incredible package. Schedule your showing today before it’s gone!
Home Details
Home Type
- Single Family
Est. Annual Taxes
- $5,644
Year Built
- Built in 1957
Lot Details
- 5,826 Sq Ft Lot
- Property is zoned R60
Home Design
- Cape Cod Architecture
- Brick Exterior Construction
- Block Foundation
Interior Spaces
- Property has 3 Levels
- 1 Fireplace
- Screen For Fireplace
- Basement
Bedrooms and Bathrooms
Parking
- Driveway
- Off-Street Parking
Utilities
- Central Heating and Cooling System
- Natural Gas Water Heater
Community Details
- No Home Owners Association
- Country Club Park Subdivision, Great Location! Floorplan
Listing and Financial Details
- Tax Lot 20
- Assessor Parcel Number 161301190891
Map
Home Values in the Area
Average Home Value in this Area
Property History
| Date | Event | Price | Change | Sq Ft Price |
|---|---|---|---|---|
| 03/10/2025 03/10/25 | Sold | $700,000 | 0.0% | $378 / Sq Ft |
| 02/07/2025 02/07/25 | Pending | -- | -- | -- |
| 01/31/2025 01/31/25 | For Sale | $699,900 | +92.0% | $378 / Sq Ft |
| 12/09/2014 12/09/14 | Sold | $364,500 | -1.2% | $292 / Sq Ft |
| 11/12/2014 11/12/14 | Pending | -- | -- | -- |
| 10/15/2014 10/15/14 | Price Changed | $369,000 | -5.1% | $295 / Sq Ft |
| 10/07/2014 10/07/14 | For Sale | $389,000 | -- | $311 / Sq Ft |
Tax History
| Year | Tax Paid | Tax Assessment Tax Assessment Total Assessment is a certain percentage of the fair market value that is determined by local assessors to be the total taxable value of land and additions on the property. | Land | Improvement |
|---|---|---|---|---|
| 2024 | $5,644 | $426,800 | $0 | $0 |
| 2023 | $5,962 | $396,400 | $0 | $0 |
| 2022 | $4,000 | $366,000 | $207,600 | $158,400 |
| 2021 | $3,778 | $360,500 | $0 | $0 |
| 2020 | $4,311 | $355,000 | $0 | $0 |
| 2019 | $3,683 | $349,500 | $192,900 | $156,600 |
| 2018 | $4,155 | $348,567 | $0 | $0 |
| 2017 | $3,696 | $347,633 | $0 | $0 |
| 2016 | -- | $346,700 | $0 | $0 |
| 2015 | $3,174 | $337,667 | $0 | $0 |
| 2014 | $3,174 | $328,633 | $0 | $0 |
Mortgage History
| Date | Status | Loan Amount | Loan Type |
|---|---|---|---|
| Open | $525,000 | New Conventional | |
| Previous Owner | $499,500 | Construction | |
| Previous Owner | $298,500 | New Conventional | |
| Previous Owner | $328,050 | New Conventional |
Deed History
| Date | Type | Sale Price | Title Company |
|---|---|---|---|
| Deed | $700,000 | International Title | |
| Deed | $495,000 | New World Title | |
| Deed | $495,000 | New World Title | |
| Deed | $364,500 | Michaels Title & Escrow Llc | |
| Deed | $238,900 | -- |
Similar Homes in the area
Source: Bright MLS
MLS Number: MDMC2163344
APN: 13-01190891
- 9905 Portland Rd
- 1009 Stirling Rd
- 1012 Stirling Rd
- 10002 Reddick Dr
- 10028 Greenock Rd
- 10004 Kinross Ave
- 9901 Markham St
- 1213 Forest Glen Rd
- 9704 Lorain Ave
- 10110 Brunett Ave
- 9906 Rogart Rd
- 10115 Tenbrook Dr
- 10126 Renfrew Rd
- 1106 Dryden St
- 9704 Hastings Dr
- 1002 Laredo Rd
- 903 Laredo Rd
- 1615 Dublin Dr
- 1612 Sherwood Rd
- 9707 Fairway Ave






