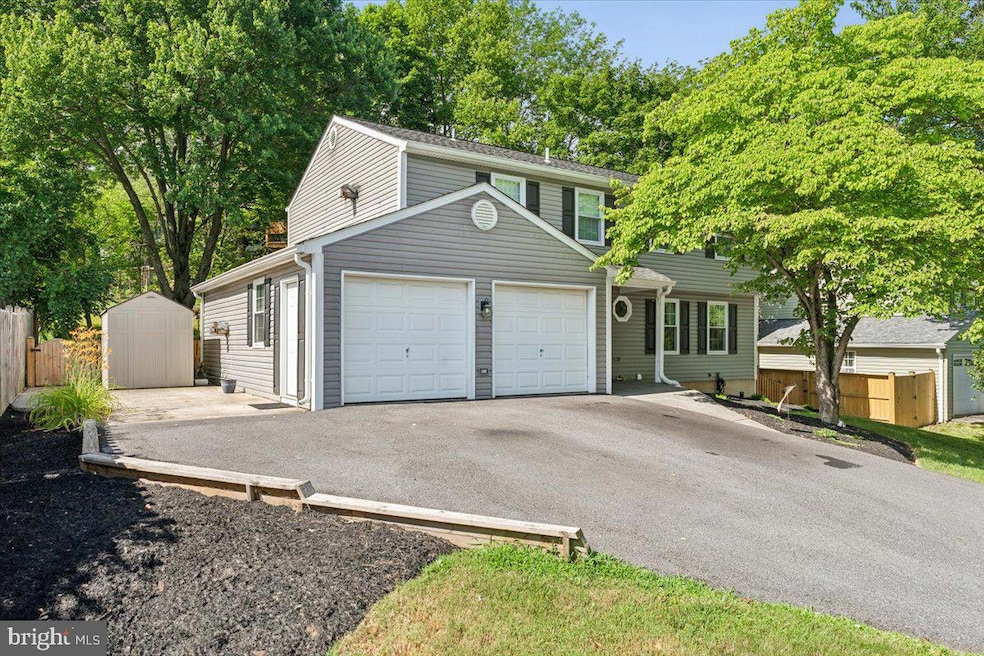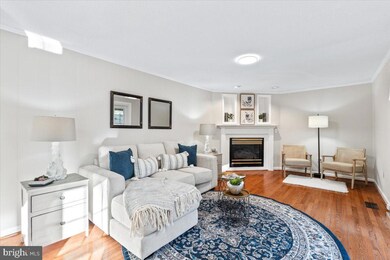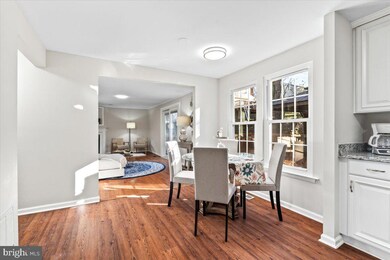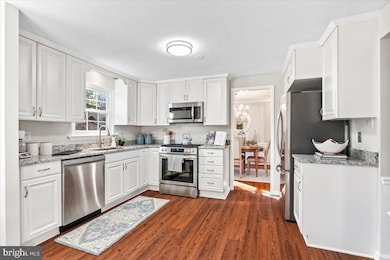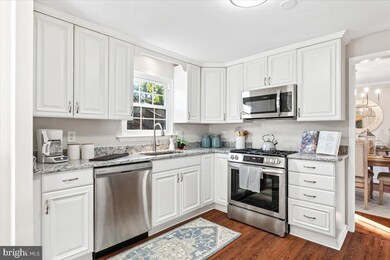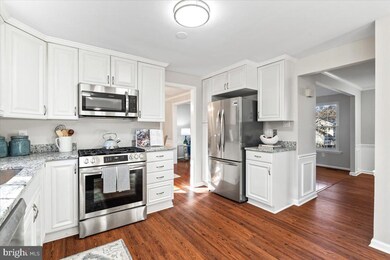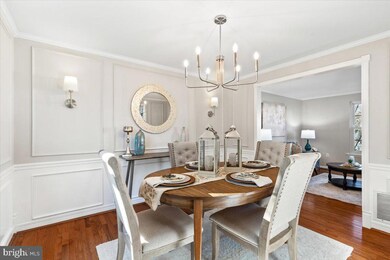
9904 Colorado Ct Damascus, MD 20872
Highlights
- Colonial Architecture
- 2 Fireplaces
- 2 Car Attached Garage
- Clearspring Elementary Rated A
- No HOA
- More Than Two Accessible Exits
About This Home
As of December 2024Must see this updated home located in a fantastic Damascus neighborhood. NO HOA. The colonial offers a maintenance free exterior with recently updated roof, siding, and windows. The interior offers the combination of the classic charm of a colonial and open floor plan of the modern style. The formal living room and dining flow nicely into the spacious kitchen that opens into the large great room. Four large bedroom upstairs are led by the primary suite that offers a cozy fireplace, a built-in vanity, and an updated ensuite bathroom. New water heater installed. The exterior offers a serine setting that is completed by a large deck. This perfect location offers easy access to major commuter routes, shopping, and dining.
Home Details
Home Type
- Single Family
Est. Annual Taxes
- $5,343
Year Built
- Built in 1982
Lot Details
- 8,250 Sq Ft Lot
- Property is zoned R90
Parking
- 2 Car Attached Garage
- Front Facing Garage
Home Design
- Colonial Architecture
- Concrete Perimeter Foundation
Interior Spaces
- Property has 3 Levels
- 2 Fireplaces
- Partially Finished Basement
- Interior Basement Entry
Bedrooms and Bathrooms
- 4 Bedrooms
Accessible Home Design
- More Than Two Accessible Exits
Schools
- Clearspring Elementary School
- John T. Baker Middle School
- Damascus High School
Utilities
- Central Air
- Heat Pump System
- Electric Water Heater
Community Details
- No Home Owners Association
- Clearspring Manor Subdivision
Listing and Financial Details
- Tax Lot 52
- Assessor Parcel Number 161201900517
Map
Home Values in the Area
Average Home Value in this Area
Property History
| Date | Event | Price | Change | Sq Ft Price |
|---|---|---|---|---|
| 12/11/2024 12/11/24 | Sold | $630,000 | +5.0% | $240 / Sq Ft |
| 11/18/2024 11/18/24 | Pending | -- | -- | -- |
| 11/14/2024 11/14/24 | For Sale | $599,900 | -- | $229 / Sq Ft |
Tax History
| Year | Tax Paid | Tax Assessment Tax Assessment Total Assessment is a certain percentage of the fair market value that is determined by local assessors to be the total taxable value of land and additions on the property. | Land | Improvement |
|---|---|---|---|---|
| 2024 | $5,343 | $425,300 | $171,900 | $253,400 |
| 2023 | $5,148 | $410,400 | $0 | $0 |
| 2022 | $4,772 | $395,500 | $0 | $0 |
| 2021 | $4,388 | $380,600 | $171,900 | $208,700 |
| 2020 | $4,388 | $367,800 | $0 | $0 |
| 2019 | $4,232 | $355,000 | $0 | $0 |
| 2018 | $4,090 | $342,200 | $171,900 | $170,300 |
| 2017 | $3,357 | $332,400 | $0 | $0 |
| 2016 | -- | $322,600 | $0 | $0 |
| 2015 | $3,768 | $312,800 | $0 | $0 |
| 2014 | $3,768 | $312,800 | $0 | $0 |
Mortgage History
| Date | Status | Loan Amount | Loan Type |
|---|---|---|---|
| Open | $12,500 | No Value Available | |
| Closed | $12,500 | No Value Available | |
| Open | $491,400 | New Conventional | |
| Closed | $491,400 | New Conventional | |
| Previous Owner | $304,700 | New Conventional | |
| Previous Owner | $290,000 | Stand Alone Second | |
| Previous Owner | $292,842 | Stand Alone Second | |
| Previous Owner | $187,460 | No Value Available |
Deed History
| Date | Type | Sale Price | Title Company |
|---|---|---|---|
| Deed | $630,000 | Titan Title | |
| Deed | $630,000 | Titan Title | |
| Deed | $271,000 | -- | |
| Deed | -- | -- | |
| Deed | $179,000 | -- |
Similar Homes in Damascus, MD
Source: Bright MLS
MLS Number: MDMC2153958
APN: 12-01900517
- 10009 Durango Dr
- 25021 Angela Ct
- 25316 Clearwater Dr
- 10126 Clearspring Rd
- 9828 Moyer Rd
- 10425 Ridge Landing Place
- 10456 Damascus Park Ln
- 25510 Coltrane Dr
- 10307 Running Valley Ln
- 25623 Coltrane Dr
- 24704 Nickelby Dr
- 25713 Valley Park Terrace
- 25224 Oak Dr
- 25762 Woodfield Rd
- 24416 Cutsail Dr
- 10805 Kingstead Rd
- 24625 Lunsford Ct
- 10813 Avonlea Ridge Place
- 26004 Brigadier Place Unit B
- 24611 Farmview Ln
