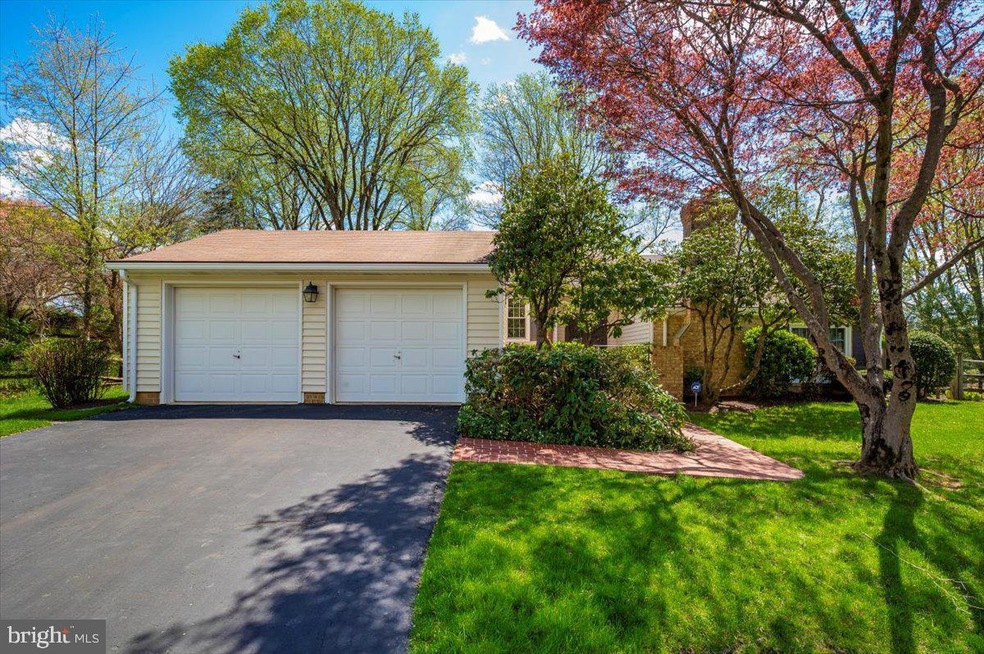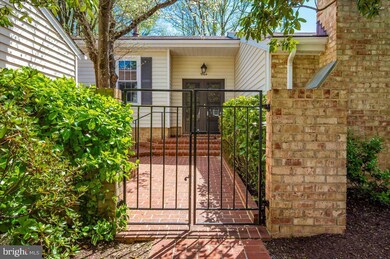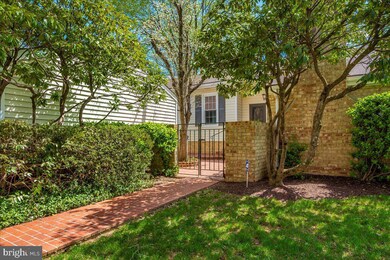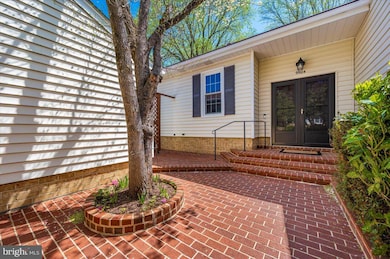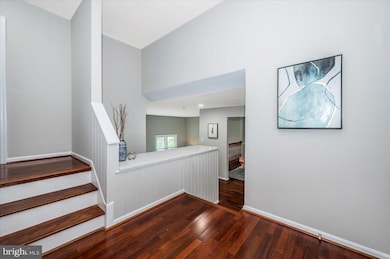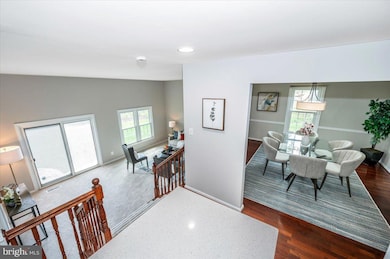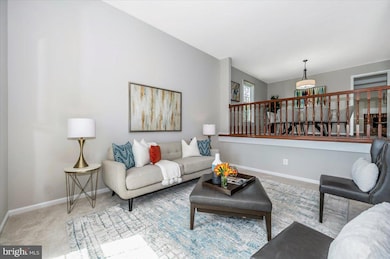
9904 Dellcastle Rd Montgomery Village, MD 20886
Estimated payment $4,303/month
Highlights
- Open Floorplan
- Community Lake
- Wood Flooring
- Colonial Architecture
- Recreation Room
- Attic
About This Home
Welcome to 9904 Dellcastle Road…BEAUTIFUL HOME IN FAIRIDGE WITH AN UNIQUE OPEN FLOOR PLAN. This California contemporary features: 5 bedrooms, 3 full baths, large living room with 11 ft ceilings, kitchen/family room with beamed ceiling and woodburning fireplace, eat-in kitchen with white cabinetry, quartz counter tops, and stainless steel appliances, separate dining room, spacious primary bedroom with walk-in closet with built-in shelving, ensuite bath, & sliding glass door to outside deck, newly updated hall bath with walk-in shower, WALK-OUT Lower Level with rec room, 5th bedroom, full bath, and large storge/utility room. Absolutely GORGEOUS, large, fenced backyard with brick patio, front brick walkway and charming courtyard with rod iron gate. Home has been meticulously maintained - all major systems have been replaced including HVAC, Roof, Hot Water Heater, Windows & Sliding Doors. Freshly painted (2025), NEW Lighting (2025), NEW Kitchen Countertops (2025), NEW Hall Bath (2023) NEW Stainless-Steel Appliances & Washer & Dryer. Enjoy all the amenities Montgomery Village has to offer including community pools, walking paths, tennis/pickleball courts, tot lots, dog park, and community centers. Conveniently located close to schools, shopping, restaurants, public transportation (METRO, MARC train, Ride-On), and major commuter routes (270, 370, ICC, Midcounty Hwy). GREAT NEIGHBORHOOD! A must see!
Home Details
Home Type
- Single Family
Est. Annual Taxes
- $5,697
Year Built
- Built in 1973
Lot Details
- 0.35 Acre Lot
- Split Rail Fence
- Property is Fully Fenced
- Property is in excellent condition
- Property is zoned R90
HOA Fees
- $144 Monthly HOA Fees
Parking
- 2 Car Detached Garage
- 2 Driveway Spaces
- Front Facing Garage
- Garage Door Opener
- On-Street Parking
Home Design
- Colonial Architecture
- Frame Construction
- Asbestos Shingle Roof
- Concrete Perimeter Foundation
Interior Spaces
- Property has 4 Levels
- Open Floorplan
- Chair Railings
- Ceiling Fan
- Recessed Lighting
- Wood Burning Fireplace
- Fireplace With Glass Doors
- Fireplace Mantel
- Brick Fireplace
- Double Hung Windows
- Double Door Entry
- Sliding Doors
- Family Room Off Kitchen
- Living Room
- Formal Dining Room
- Recreation Room
- Storage Room
- Attic
Kitchen
- Eat-In Kitchen
- Upgraded Countertops
Flooring
- Wood
- Carpet
- Ceramic Tile
- Luxury Vinyl Plank Tile
Bedrooms and Bathrooms
- En-Suite Primary Bedroom
- Walk-In Closet
Basement
- Walk-Out Basement
- Exterior Basement Entry
- Laundry in Basement
- Basement with some natural light
Home Security
- Home Security System
- Storm Doors
- Fire and Smoke Detector
Outdoor Features
- Patio
- Rain Gutters
Utilities
- 90% Forced Air Heating and Cooling System
- Humidifier
- Programmable Thermostat
- Natural Gas Water Heater
Listing and Financial Details
- Tax Lot 39
- Assessor Parcel Number 160901504365
Community Details
Overview
- Association fees include snow removal, trash, pool(s), common area maintenance
- Montgomery Village Foundation HOA
- Built by Kettler Brothers
- Fairidge Subdivision, Fulford Floorplan
- Community Lake
Amenities
- Picnic Area
- Common Area
- Community Center
Recreation
- Tennis Courts
- Community Basketball Court
- Community Playground
- Community Pool
- Dog Park
- Jogging Path
- Bike Trail
Map
Home Values in the Area
Average Home Value in this Area
Tax History
| Year | Tax Paid | Tax Assessment Tax Assessment Total Assessment is a certain percentage of the fair market value that is determined by local assessors to be the total taxable value of land and additions on the property. | Land | Improvement |
|---|---|---|---|---|
| 2024 | $5,697 | $456,000 | $0 | $0 |
| 2023 | $4,528 | $416,700 | $168,100 | $248,600 |
| 2022 | $3,244 | $402,467 | $0 | $0 |
| 2021 | $3,947 | $388,233 | $0 | $0 |
| 2020 | $1,485 | $374,000 | $168,100 | $205,900 |
| 2019 | $1,459 | $368,467 | $0 | $0 |
| 2018 | $1,439 | $362,933 | $0 | $0 |
| 2017 | $3,638 | $357,400 | $0 | $0 |
| 2016 | -- | $357,400 | $0 | $0 |
| 2015 | $4,205 | $357,400 | $0 | $0 |
| 2014 | $4,205 | $358,400 | $0 | $0 |
Property History
| Date | Event | Price | Change | Sq Ft Price |
|---|---|---|---|---|
| 04/09/2025 04/09/25 | For Sale | $660,000 | -- | $261 / Sq Ft |
Mortgage History
| Date | Status | Loan Amount | Loan Type |
|---|---|---|---|
| Closed | $25,000 | Credit Line Revolving |
Similar Homes in the area
Source: Bright MLS
MLS Number: MDMC2173714
APN: 09-01504365
- 19801 Lost Stream Ct Unit 211-J
- 19803 Lost Stream Ct Unit 211H
- 19805 Lost Stream Ct Unit 211-G
- 19809 Lost Stream Ct Unit 211-E
- 19811 Lost Stream Ct Unit 211-D
- 19813 Lost Stream Ct Unit 211-C
- 19803 Habitat Terrace Unit 210J
- 19805 Habitat Terrace Unit 210H
- 19811 Habitat Terrace Unit 210G QUICK MOVE-IN
- 19811 Habitat Terrace Unit 210E
- 19813 Habitat Terrace Unit 210D QUICK MOVE-IN
- 19801 Habitat Terrace Unit 210K
- 19815 Habitat Terrace Unit 210C
- 19817 Habitat Terrace Unit 210B
- 19819 Habitat Terrace Unit 210A QUICK MOVE-IN
- 19816 Habitat Terrace Unit 209A SPEC HOME
- 19820 Habitat Terrace Unit 209C
- 19822 Habitat Terrace Unit 209D
- 19824 Habitat Terrace Unit 209E
- 19812 Preservation Mews
