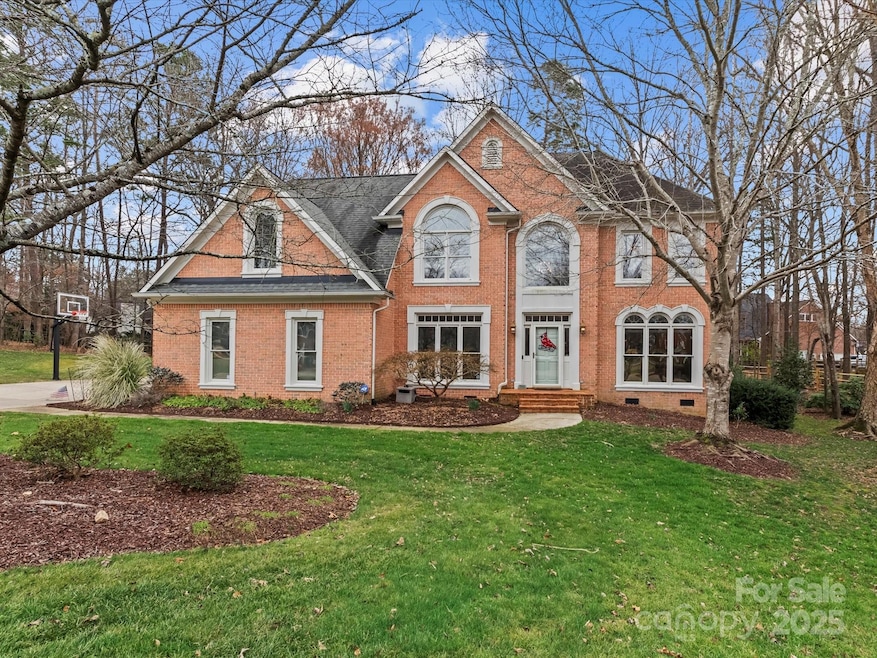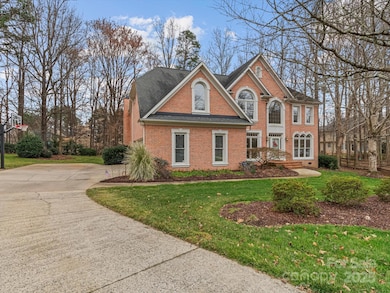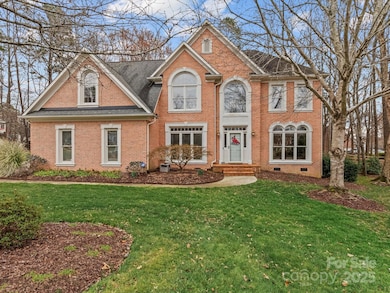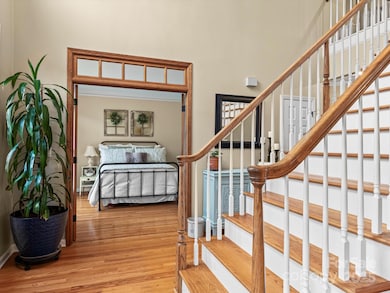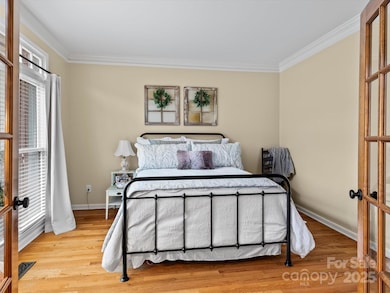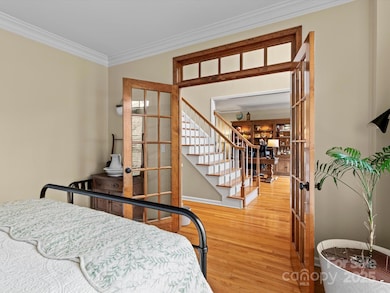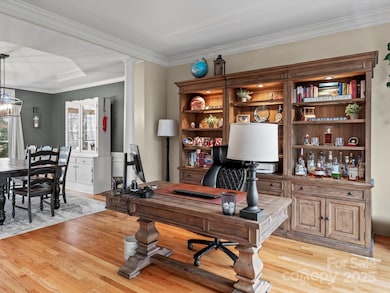
9904 Duane Ct Huntersville, NC 28078
Estimated payment $5,285/month
Highlights
- Open Floorplan
- Clubhouse
- Wooded Lot
- Huntersville Elementary School Rated A-
- Deck
- Traditional Architecture
About This Home
Back on Market at no fault of the seller! Stunning 4 bedroom, 3 1/2 bath home in The Hamptons! Large Eat-in Kitchen w/island and breakfast opens to a vaulted Great room excellent for movie nights. Dining room open to an accommodating living room creates an abundance of space for entertaining. A home office, Laundry room and 1/2 bath round out the main floor. Head upstairs to find an expansive owner’s suite with en-suite bathroom, 3 walk-in closets and a cozy sitting room. Two additional generously portioned bedrooms share a hall bathroom. Fourth bedroom with en-suite bathroom concludes the 2nd floor! Cul-de-sac lot opens to a semi-private tree-lined back yard with ample space for outdoor games or enjoying a beverage on the back deck! Conveniently located near 77, 485 and all that Huntersville has to offer! Neighborhood amenities include 2 Swimming Pools, Clubhouse, Sand Volleyball, Pickleball and Tennis Courts, and Playground.
Listing Agent
Excel Real Estate Group Brokerage Email: patrick@iredellnchomes.com License #280183
Home Details
Home Type
- Single Family
Est. Annual Taxes
- $4,977
Year Built
- Built in 1995
Lot Details
- Lot Dimensions are 157x140x173x129x45
- Cul-De-Sac
- Level Lot
- Irrigation
- Wooded Lot
- Property is zoned GR
HOA Fees
- $125 Monthly HOA Fees
Parking
- 3 Car Attached Garage
- Driveway
Home Design
- Traditional Architecture
- Brick Exterior Construction
- Hardboard
Interior Spaces
- 2-Story Property
- Open Floorplan
- Ceiling Fan
- Insulated Windows
- Pocket Doors
- French Doors
- Great Room with Fireplace
- Crawl Space
- Pull Down Stairs to Attic
Kitchen
- Breakfast Bar
- Built-In Convection Oven
- Down Draft Cooktop
- Plumbed For Ice Maker
- Dishwasher
- Kitchen Island
- Disposal
Flooring
- Wood
- Tile
Bedrooms and Bathrooms
- 4 Bedrooms
- Walk-In Closet
- Garden Bath
Laundry
- Laundry Room
- Washer and Electric Dryer Hookup
Accessible Home Design
- More Than Two Accessible Exits
Outdoor Features
- Deck
- Fire Pit
- Front Porch
Schools
- Huntersville Elementary School
- Bailey Middle School
- William Amos Hough High School
Utilities
- Forced Air Heating and Cooling System
- Heating System Uses Natural Gas
- Gas Water Heater
- Cable TV Available
Listing and Financial Details
- Assessor Parcel Number 009-242-24
Community Details
Overview
- Cedar Management Group Association, Phone Number (704) 644-8808
- Built by John Wieland
- The Hamptons Subdivision, Thompson Floorplan
- Mandatory home owners association
Amenities
- Picnic Area
- Clubhouse
Recreation
- Tennis Courts
- Indoor Game Court
- Recreation Facilities
- Community Playground
- Community Pool
Map
Home Values in the Area
Average Home Value in this Area
Tax History
| Year | Tax Paid | Tax Assessment Tax Assessment Total Assessment is a certain percentage of the fair market value that is determined by local assessors to be the total taxable value of land and additions on the property. | Land | Improvement |
|---|---|---|---|---|
| 2023 | $4,977 | $671,700 | $175,000 | $496,700 |
| 2022 | $4,063 | $454,800 | $110,000 | $344,800 |
| 2021 | $4,046 | $454,800 | $110,000 | $344,800 |
| 2020 | $4,021 | $454,800 | $110,000 | $344,800 |
| 2019 | $4,015 | $454,800 | $110,000 | $344,800 |
| 2018 | $4,413 | $381,300 | $90,000 | $291,300 |
| 2017 | $4,369 | $381,300 | $90,000 | $291,300 |
| 2016 | $4,366 | $381,300 | $90,000 | $291,300 |
| 2015 | $4,362 | $381,300 | $90,000 | $291,300 |
| 2014 | $4,360 | $0 | $0 | $0 |
Property History
| Date | Event | Price | Change | Sq Ft Price |
|---|---|---|---|---|
| 03/27/2025 03/27/25 | Price Changed | $850,000 | -1.2% | $256 / Sq Ft |
| 02/13/2025 02/13/25 | For Sale | $859,999 | +76.4% | $259 / Sq Ft |
| 12/30/2019 12/30/19 | Sold | $487,500 | -2.5% | $148 / Sq Ft |
| 12/04/2019 12/04/19 | Pending | -- | -- | -- |
| 11/27/2019 11/27/19 | For Sale | $500,000 | -- | $151 / Sq Ft |
Deed History
| Date | Type | Sale Price | Title Company |
|---|---|---|---|
| Warranty Deed | $487,500 | None Available | |
| Deed | $286,000 | -- |
Mortgage History
| Date | Status | Loan Amount | Loan Type |
|---|---|---|---|
| Open | $390,000 | New Conventional | |
| Previous Owner | $50,000 | Credit Line Revolving | |
| Previous Owner | $205,000 | New Conventional | |
| Previous Owner | $38,000 | Unknown | |
| Previous Owner | $220,000 | Unknown |
Similar Homes in Huntersville, NC
Source: Canopy MLS (Canopy Realtor® Association)
MLS Number: 4222594
APN: 009-242-24
- 16103 Greenfarm Rd
- 10101 Bayart Way
- 9743 Aegean Ct
- 14462 Holly Springs Dr
- 9508 Hayenridge Ct
- 16607 Spruell St
- 15604 Waterfront Dr
- 16606 Spruell St
- 14541 Holly Springs Dr
- 14632 Holly Springs Dr
- 9832 Sunriver Rd
- 9849 Rich Hatchet Rd
- 15323 Barnsbury Dr
- 14911 Barnsbury Dr
- 12110 Anne Blount Alley
- 15236 Waterfront Dr
- 9901 Lariat Ct
- 603 Canadice Rd
- 14955 Alexander Place Dr
- 16718 Hampton Crossing Dr
