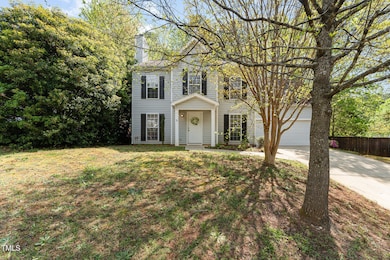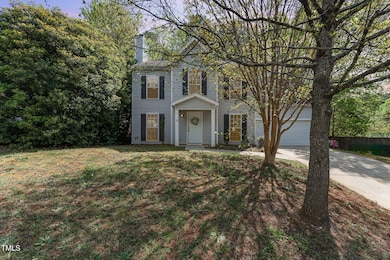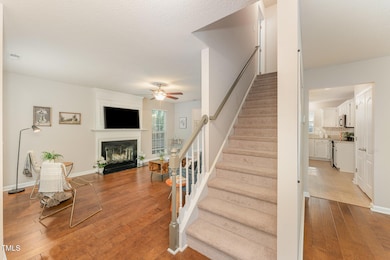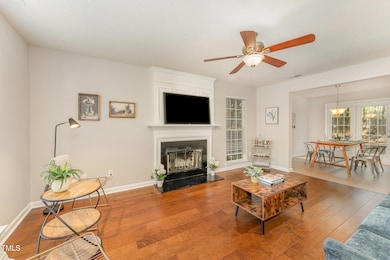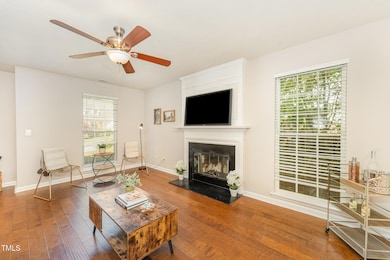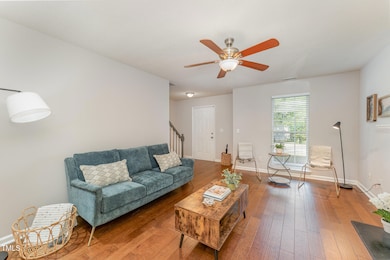
9904 Erinsbrook Dr Raleigh, NC 27617
Umstead NeighborhoodEstimated payment $3,004/month
Highlights
- Transitional Architecture
- Granite Countertops
- Covered patio or porch
- Sycamore Creek Elementary School Rated A
- Community Pool
- 2 Car Attached Garage
About This Home
Welcome to 9904 Erinsbrook Drive, a charming and inviting home nestled in the wonderful community of Woodlawn. With 2,007 square feet of smartly designed living space, this home features three generously sized bedrooms PLUS a large bonus room for added flexibility. Freshly painted interiors greet you with warmth and sophistication, ready to complement your personal style.
Step into the open kitchen adjacent to a formal dining room perfect for entertaining. The combination of carpet, vinyl and engineered hardwood flooring throughout the home adds both a touch of comfort as well as practicality.
Step outside to your private outdoor space, complete with a patio and a fenced yard that offers both privacy and a sense of tranquility.
Take advantage of the community amenities, including a pool and tennis court, perfect for leisurely afternoons. The neighborhood is poised for enhancement with the planning stages of the new Erinsbrook Park promising additional recreational opportunities.
Experience the perfect blend of comfort and convenience at 9904 Erinsbrook Drive, where every detail has been thoughtfully considered to create a welcoming haven you'll love to call home.
Home Details
Home Type
- Single Family
Est. Annual Taxes
- $3,732
Year Built
- Built in 1999
Lot Details
- 8,276 Sq Ft Lot
- Back Yard Fenced
HOA Fees
- $42 Monthly HOA Fees
Parking
- 2 Car Attached Garage
- Private Driveway
- 2 Open Parking Spaces
Home Design
- Transitional Architecture
- Traditional Architecture
- Slab Foundation
- Shingle Roof
- Vinyl Siding
Interior Spaces
- 2,007 Sq Ft Home
- 2-Story Property
- Ceiling Fan
- French Doors
- Entrance Foyer
- Pull Down Stairs to Attic
Kitchen
- Electric Range
- Microwave
- Dishwasher
- Kitchen Island
- Granite Countertops
Flooring
- Carpet
- Luxury Vinyl Tile
- Vinyl
Bedrooms and Bathrooms
- 3 Bedrooms
- Walk-In Closet
- Bathtub with Shower
Laundry
- Laundry Room
- Laundry on main level
- Dryer
- Washer
Outdoor Features
- Covered patio or porch
Schools
- Sycamore Creek Elementary School
- Pine Hollow Middle School
- Leesville Road High School
Utilities
- Forced Air Heating and Cooling System
- Heating System Uses Natural Gas
- Gas Water Heater
Listing and Financial Details
- Assessor Parcel Number 0778590008
Community Details
Overview
- Ppm Association, Phone Number (919) 848-4911
- Woodlawn Subdivision
Recreation
- Community Pool
Map
Home Values in the Area
Average Home Value in this Area
Tax History
| Year | Tax Paid | Tax Assessment Tax Assessment Total Assessment is a certain percentage of the fair market value that is determined by local assessors to be the total taxable value of land and additions on the property. | Land | Improvement |
|---|---|---|---|---|
| 2024 | $3,732 | $427,385 | $140,000 | $287,385 |
| 2023 | $3,210 | $292,667 | $95,000 | $197,667 |
| 2022 | $2,983 | $292,667 | $95,000 | $197,667 |
| 2021 | $2,868 | $292,667 | $95,000 | $197,667 |
| 2020 | $2,816 | $292,667 | $95,000 | $197,667 |
| 2019 | $2,962 | $253,894 | $95,000 | $158,894 |
| 2018 | $2,794 | $253,894 | $95,000 | $158,894 |
| 2017 | $2,661 | $253,894 | $95,000 | $158,894 |
| 2016 | $2,607 | $253,894 | $95,000 | $158,894 |
| 2015 | $2,367 | $226,621 | $68,000 | $158,621 |
| 2014 | -- | $226,621 | $68,000 | $158,621 |
Property History
| Date | Event | Price | Change | Sq Ft Price |
|---|---|---|---|---|
| 04/14/2025 04/14/25 | For Sale | $475,000 | -- | $237 / Sq Ft |
Deed History
| Date | Type | Sale Price | Title Company |
|---|---|---|---|
| Warranty Deed | $302,000 | None Available | |
| Warranty Deed | $195,000 | -- | |
| Warranty Deed | $147,500 | -- |
Mortgage History
| Date | Status | Loan Amount | Loan Type |
|---|---|---|---|
| Open | $231,000 | New Conventional | |
| Closed | $239,600 | New Conventional | |
| Previous Owner | $161,000 | New Conventional | |
| Previous Owner | $172,500 | New Conventional | |
| Previous Owner | $185,155 | Fannie Mae Freddie Mac | |
| Previous Owner | $27,400 | Credit Line Revolving | |
| Previous Owner | $147,500 | Unknown | |
| Previous Owner | $139,730 | No Value Available |
Similar Homes in Raleigh, NC
Source: Doorify MLS
MLS Number: 10089353
APN: 0778.02-59-0008-000
- 11808 Venture Oak Way
- 8600 Erinsbrook Dr
- 8721 Little Deer Ln
- 5040 Dawn Piper Dr
- 9316 Erinsbrook Dr
- 11404 Leesville Rd
- 11821 Fairlie Place
- 7403 Leesville Rd
- 11404 Claybank Place
- 11400 Claybank Place
- 11308 Leesville Rd
- 5924 Eaglesfield Dr
- 10157 Darling St
- 5915 Eaglesfield Dr
- 12013 N Exeter Way
- 10121 2nd Star Ct
- 10119 2nd Star Ct
- 7728 Cape Charles Dr
- 5612 Crossfield Dr
- 7205 Ladbrooke St

