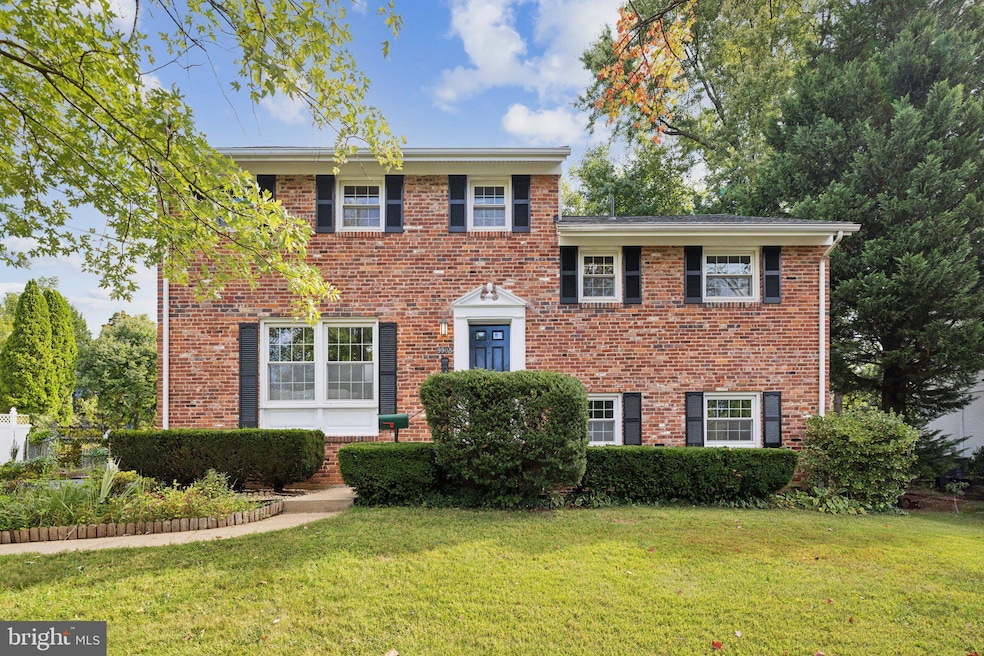
9905 Fernwood Rd Bethesda, MD 20817
Wildwood Manor NeighborhoodHighlights
- Recreation Room
- Traditional Floor Plan
- Workshop
- Ashburton Elementary School Rated A
- Wood Flooring
- No HOA
About This Home
As of October 2024Offers due Tuesday, Sep 24th, by 12:00 pm. Discover refined living in this tastefully updated brick home, where modern enhancements meet timeless charm. As you step inside, you'll be greeted by newly refinished hardwood floors, ample large windows, and updated finishes & selections throughout. The main level includes a dining room, living room, and open kitchen with stainless steel appliances, tons of shelving and storage, as well as countertop bar seating. The upper levels feature 4 spacious bedrooms, 2 full baths, and an additional large stand alone closet for overflow storage. The spacious lower-levels include a 2nd living area with cozy brick accent wall with fireplace, private office, half bath, and sliding glass doors leading to the private backyard & patio. Plus you'll find brand new luxury vinyl flooring in the designated tool room & laundry room, a recreational area, and private rear entrance. Enjoy a generously sized backyard with storage shed and a wide stretch of green space, ideal for outdoor living and activities. A well-crafted hardscape patio adds functional space for entertaining, while the fenced perimeter ensures privacy. Conveniently located near I-495 and I-270, with easy access to public transportation, and close to shopping and dining at Westfield Montgomery Mall, Wildwood Shopping Center, Downtown Bethesda, Pike & Rose, just to name a few. Don’t miss this opportunity to live in one of Bethesda’s most sought-after locations!
Home Details
Home Type
- Single Family
Est. Annual Taxes
- $10,033
Year Built
- Built in 1961
Lot Details
- 0.26 Acre Lot
- Back Yard Fenced
- Property is zoned R90
Home Design
- Split Level Home
- Brick Exterior Construction
- Brick Foundation
Interior Spaces
- Traditional Floor Plan
- Brick Fireplace
- Entrance Foyer
- Family Room
- Living Room
- Dining Room
- Den
- Recreation Room
- Workshop
- Wood Flooring
Kitchen
- Gas Oven or Range
- Range Hood
- Dishwasher
- Disposal
Bedrooms and Bathrooms
- 4 Bedrooms
- En-Suite Primary Bedroom
- Walk-In Closet
Laundry
- Dryer
- Washer
Basement
- Walk-Up Access
- Interior and Exterior Basement Entry
- Workshop
- Basement Windows
Parking
- 4 Parking Spaces
- 4 Driveway Spaces
Outdoor Features
- Patio
- Shed
Schools
- Ashburton Elementary School
- North Bethesda Middle School
- Walter Johnson High School
Utilities
- Forced Air Heating and Cooling System
- Natural Gas Water Heater
Community Details
- No Home Owners Association
- Fernwood Subdivision
- Property has 5 Levels
Listing and Financial Details
- Tax Lot 27
- Assessor Parcel Number 160700641996
Map
Home Values in the Area
Average Home Value in this Area
Property History
| Date | Event | Price | Change | Sq Ft Price |
|---|---|---|---|---|
| 10/23/2024 10/23/24 | Sold | $1,000,000 | +8.1% | $397 / Sq Ft |
| 09/26/2024 09/26/24 | Pending | -- | -- | -- |
| 09/19/2024 09/19/24 | For Sale | $925,000 | -- | $367 / Sq Ft |
Tax History
| Year | Tax Paid | Tax Assessment Tax Assessment Total Assessment is a certain percentage of the fair market value that is determined by local assessors to be the total taxable value of land and additions on the property. | Land | Improvement |
|---|---|---|---|---|
| 2024 | $10,033 | $808,000 | $573,600 | $234,400 |
| 2023 | $9,034 | $783,133 | $0 | $0 |
| 2022 | $8,329 | $758,267 | $0 | $0 |
| 2021 | $7,848 | $733,400 | $546,300 | $187,100 |
| 2020 | $7,848 | $723,867 | $0 | $0 |
| 2019 | $7,706 | $714,333 | $0 | $0 |
| 2018 | $7,583 | $704,800 | $520,300 | $184,500 |
| 2017 | $7,428 | $679,367 | $0 | $0 |
| 2016 | -- | $653,933 | $0 | $0 |
| 2015 | $5,977 | $628,500 | $0 | $0 |
| 2014 | $5,977 | $612,767 | $0 | $0 |
Mortgage History
| Date | Status | Loan Amount | Loan Type |
|---|---|---|---|
| Open | $900,000 | New Conventional | |
| Closed | $900,000 | New Conventional | |
| Previous Owner | $282,000 | New Conventional | |
| Previous Owner | $250,000 | Credit Line Revolving | |
| Previous Owner | $125,000 | Credit Line Revolving | |
| Previous Owner | $287,400 | Stand Alone Second | |
| Previous Owner | $319,300 | Stand Alone Second | |
| Previous Owner | $110,000 | Credit Line Revolving |
Deed History
| Date | Type | Sale Price | Title Company |
|---|---|---|---|
| Deed | $1,000,000 | Old Republic National Title In | |
| Deed | $1,000,000 | Old Republic National Title In | |
| Deed | $259,000 | -- |
Similar Homes in Bethesda, MD
Source: Bright MLS
MLS Number: MDMC2148002
APN: 07-00641996
- 9817 Fernwood Rd
- 6410 Camrose Terrace
- 6405 Camrose Terrace
- 9815 Montauk Ave
- 9807 Montauk Ave
- 6821 Silver Linden St
- 6311 Carnegie Dr
- 6326 Rockhurst Rd
- 6226 Stoneham Ct
- 6201 Lone Oak Dr
- 7034 Artesa Ln
- 7022 Renita Ln
- 6917 Renita Ln
- 6934 Viceroy Alley
- 9926 Derbyshire Ln
- 9821 Singleton Dr
- 6581 Rock Spring Dr
- 10374 Jacobsen St
- 6676 Eames Way
- 6958 Renita Ln
