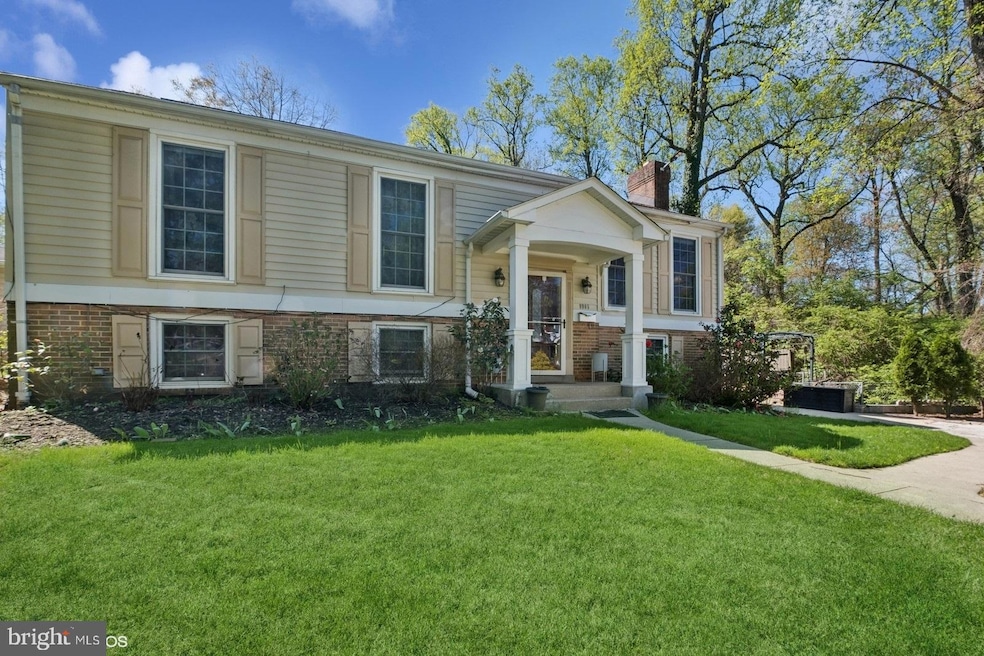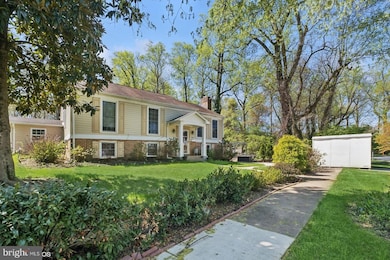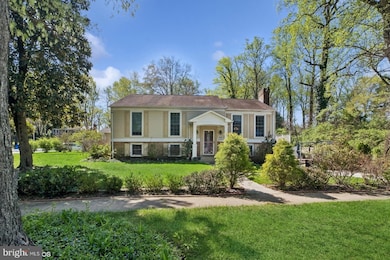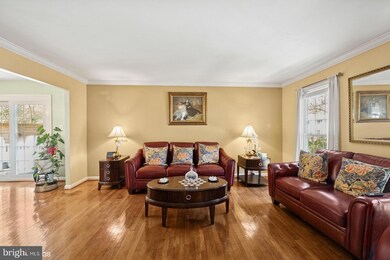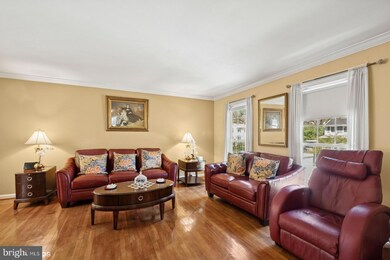
9905 Fleming Ave Bethesda, MD 20814
Wildwood Manor NeighborhoodEstimated payment $5,797/month
Highlights
- Very Popular Property
- Traditional Floor Plan
- 1 Fireplace
- Ashburton Elementary School Rated A
- Wood Flooring
- 4-minute walk to Fleming Local Park
About This Home
Welcome to this wonderful split foyer home perfectly situated in one of Bethesda's most sough after neighborhoods. With five bedrooms and four full bathrooms, this property offers immense potential for renovation or new construction. The home features two levels, with the first level boasting three bedrooms, two bathrooms, a spacious living area, and a kitchen. The living room showcase original hardwood floors, adding a touch of classic charm. The beautifully maintained yard provides a serene outdoor space, Strategically located near shopping dining, and major commuter routes, this home offers the perfect blend of convenience and tranquility. Where you envision a renovation or a new build, This property present an exciting opportunity of create your dream home in a highly desirable area. Sold AS IS.
Open House Schedule
-
Sunday, April 27, 20251:00 to 3:00 pm4/27/2025 1:00:00 PM +00:004/27/2025 3:00:00 PM +00:00Add to Calendar
Home Details
Home Type
- Single Family
Year Built
- Built in 1971
Lot Details
- 6,632 Sq Ft Lot
- Property is zoned R60
Home Design
- Split Level Home
- Brick Exterior Construction
- Concrete Perimeter Foundation
Interior Spaces
- 1,322 Sq Ft Home
- Property has 2 Levels
- Traditional Floor Plan
- 1 Fireplace
- Combination Kitchen and Dining Room
- Wood Flooring
- Finished Basement
- Laundry in Basement
Kitchen
- Microwave
- Dishwasher
Bedrooms and Bathrooms
Parking
- Driveway
- Off-Site Parking
Utilities
- Central Air
- Heat Pump System
- Natural Gas Water Heater
- Public Septic
Community Details
- No Home Owners Association
- North Bethesda Grove Subdivision
Listing and Financial Details
- Assessor Parcel Number 160700598937
Map
Home Values in the Area
Average Home Value in this Area
Tax History
| Year | Tax Paid | Tax Assessment Tax Assessment Total Assessment is a certain percentage of the fair market value that is determined by local assessors to be the total taxable value of land and additions on the property. | Land | Improvement |
|---|---|---|---|---|
| 2024 | $9,289 | $743,400 | $528,500 | $214,900 |
| 2023 | $9,670 | $718,200 | $0 | $0 |
| 2022 | $7,609 | $693,000 | $0 | $0 |
| 2021 | $7,170 | $667,800 | $503,400 | $164,400 |
| 2020 | $7,170 | $662,400 | $0 | $0 |
| 2019 | $7,073 | $657,000 | $0 | $0 |
| 2018 | $6,996 | $651,600 | $479,400 | $172,200 |
| 2017 | $6,855 | $628,467 | $0 | $0 |
| 2016 | -- | $605,333 | $0 | $0 |
| 2015 | $5,345 | $582,200 | $0 | $0 |
| 2014 | $5,345 | $562,233 | $0 | $0 |
Property History
| Date | Event | Price | Change | Sq Ft Price |
|---|---|---|---|---|
| 04/25/2025 04/25/25 | For Sale | $899,999 | -- | $681 / Sq Ft |
Mortgage History
| Date | Status | Loan Amount | Loan Type |
|---|---|---|---|
| Closed | $17,877 | FHA | |
| Closed | $79,574 | FHA | |
| Closed | $355,250 | Stand Alone Refi Refinance Of Original Loan | |
| Closed | $100,000 | Credit Line Revolving |
Similar Homes in Bethesda, MD
Source: Bright MLS
MLS Number: MDMC2177220
APN: 07-00598937
- 9908 Fleming Ave
- 9906 Edward Ave
- 5450 Whitley Park Terrace Unit 903
- 5450 Whitley Park Terrace Unit 111
- 5812 Lone Oak Dr
- 10109 Dickens Ave
- 5225 Pooks Hill Rd
- 5225 Pooks Hill Rd
- 5225 Pooks Hill Rd
- 5225 Pooks Hill Rd
- 5225 Pooks Hill Rd
- 5225 Pooks Hill Rd
- 5225 Pooks Hill Rd
- 5225 Pooks Hill Rd
- 5225 Pooks Hill Rd
- 5225 Pooks Hill Rd
- 5225 Pooks Hill Rd
- 5225 Pooks Hill Rd
- 5225 Pooks Hill Rd
- 5225 Pooks Hill Rd Unit 404 SOUTH
