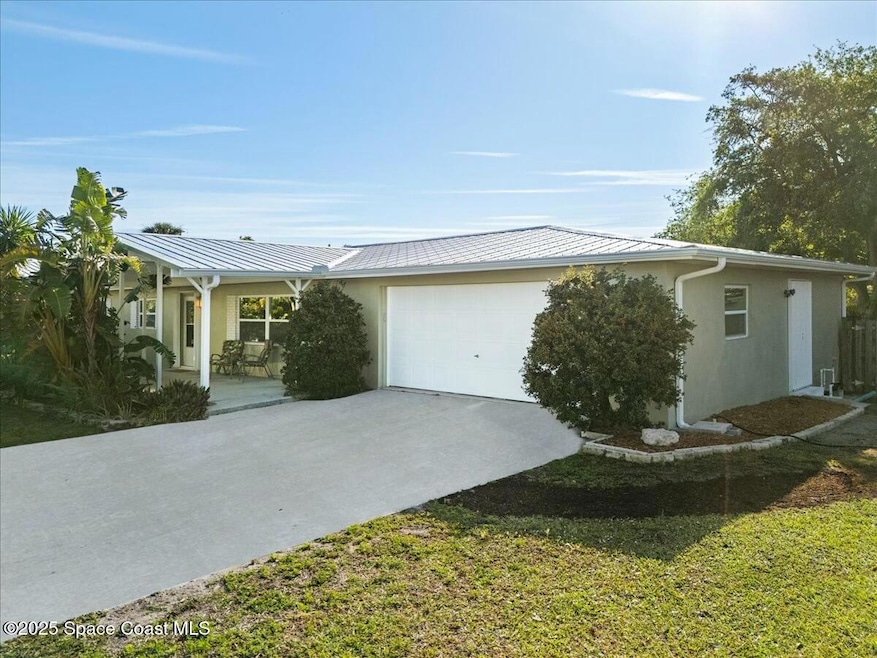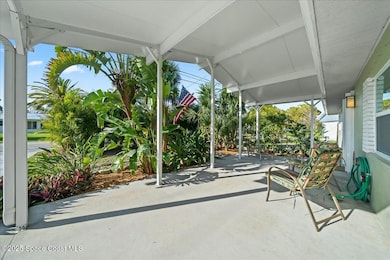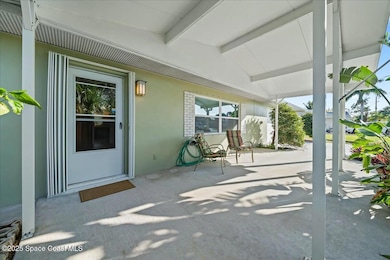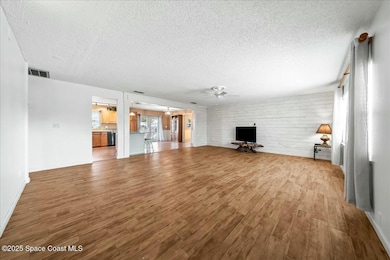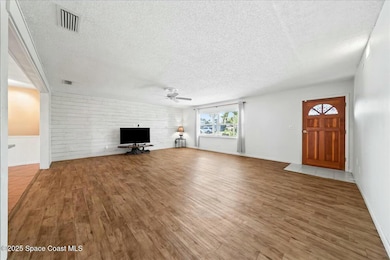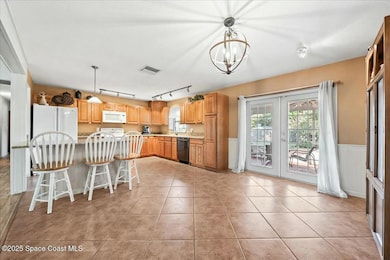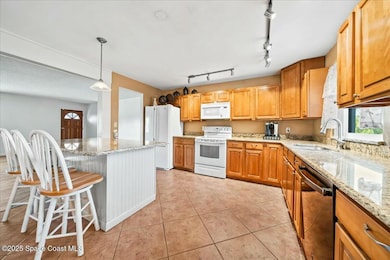
9905 Holly St Sebastian, FL 32976
Deer Run NeighborhoodEstimated payment $2,613/month
Highlights
- Open Floorplan
- Screened Porch
- Living Room
- No HOA
- Hurricane or Storm Shutters
- Tile Flooring
About This Home
Welcome to this well-maintained CBS home on an oversized lot in Little Hollywood. Enjoy the community dock and boat ramp with access to the Sebastian River. Plenty of room for RV/boat storage with an extended garage to fit a boat. Newer metal roof 2017, A/C 2018, impact windows and accordion shutters for doors and a tankless HW heater 2022. Large bedrooms, LVP flooring and tile throughout, granite countertops, a kitchen island and a great screened in patio overlooking the fenced-in back yard. There is also access to the backside of property from Oak Street. Sheds DO NOT convey.
Open House Schedule
-
Saturday, April 26, 20253:00 to 5:00 pm4/26/2025 3:00:00 PM +00:004/26/2025 5:00:00 PM +00:00Add to Calendar
Home Details
Home Type
- Single Family
Est. Annual Taxes
- $4,685
Year Built
- Built in 1978
Lot Details
- 0.32 Acre Lot
- North Facing Home
- Property is Fully Fenced
- Privacy Fence
Parking
- 2 Car Garage
Home Design
- Metal Roof
- Block Exterior
- Stucco
Interior Spaces
- 1,923 Sq Ft Home
- 1-Story Property
- Open Floorplan
- Living Room
- Dining Room
- Screened Porch
Kitchen
- Electric Oven
- Microwave
- Dishwasher
Flooring
- Tile
- Vinyl
Bedrooms and Bathrooms
- 3 Bedrooms
- 2 Full Bathrooms
Laundry
- Laundry in unit
- Dryer
- Washer
Home Security
- Hurricane or Storm Shutters
- High Impact Windows
Outdoor Features
- Patio
Schools
- Sunrise Elementary School
- Southwest Middle School
- Bayside High School
Utilities
- Central Heating and Cooling System
- Well
- Septic Tank
Community Details
- No Home Owners Association
- Little Hollywood 1St Addn Replat Of Pt Of Replat Subdivision
Listing and Financial Details
- Assessor Parcel Number 30g-38-20-02-0000c.0-0002.00
Map
Home Values in the Area
Average Home Value in this Area
Tax History
| Year | Tax Paid | Tax Assessment Tax Assessment Total Assessment is a certain percentage of the fair market value that is determined by local assessors to be the total taxable value of land and additions on the property. | Land | Improvement |
|---|---|---|---|---|
| 2023 | $4,288 | $305,120 | $0 | $0 |
| 2022 | $3,861 | $288,470 | $0 | $0 |
| 2021 | $3,681 | $236,930 | $74,000 | $162,930 |
| 2020 | $1,336 | $112,490 | $0 | $0 |
| 2019 | $1,267 | $109,970 | $0 | $0 |
| 2018 | $1,227 | $106,080 | $0 | $0 |
| 2017 | $1,210 | $103,900 | $0 | $0 |
| 2016 | $1,143 | $95,210 | $29,000 | $66,210 |
| 2015 | $1,157 | $94,550 | $29,000 | $65,550 |
| 2014 | $1,157 | $93,800 | $29,000 | $64,800 |
Property History
| Date | Event | Price | Change | Sq Ft Price |
|---|---|---|---|---|
| 04/03/2025 04/03/25 | Price Changed | $399,000 | -3.8% | $207 / Sq Ft |
| 03/02/2025 03/02/25 | For Sale | $414,900 | +43.1% | $216 / Sq Ft |
| 10/19/2020 10/19/20 | Sold | $290,000 | -2.7% | $151 / Sq Ft |
| 09/06/2020 09/06/20 | Pending | -- | -- | -- |
| 09/01/2020 09/01/20 | For Sale | $298,000 | +81.7% | $155 / Sq Ft |
| 11/15/2016 11/15/16 | Sold | $164,000 | -6.8% | $87 / Sq Ft |
| 08/26/2016 08/26/16 | Pending | -- | -- | -- |
| 07/11/2016 07/11/16 | Price Changed | $176,000 | -1.1% | $93 / Sq Ft |
| 06/02/2016 06/02/16 | Price Changed | $178,000 | -0.3% | $94 / Sq Ft |
| 05/23/2016 05/23/16 | Price Changed | $178,500 | -0.3% | $94 / Sq Ft |
| 03/08/2016 03/08/16 | For Sale | $179,000 | -- | $95 / Sq Ft |
Deed History
| Date | Type | Sale Price | Title Company |
|---|---|---|---|
| Warranty Deed | $290,000 | Professional Ttl Of Treasure | |
| Warranty Deed | $164,000 | Professional Title Of Indian | |
| Warranty Deed | $92,500 | -- | |
| Warranty Deed | $80,000 | -- | |
| Warranty Deed | $65,000 | -- | |
| Warranty Deed | -- | -- |
Mortgage History
| Date | Status | Loan Amount | Loan Type |
|---|---|---|---|
| Open | $232,000 | New Conventional | |
| Previous Owner | $100,000 | Credit Line Revolving | |
| Previous Owner | $113,000 | Unknown | |
| Previous Owner | $57,900 | New Conventional | |
| Previous Owner | $58,000 | No Value Available | |
| Previous Owner | $72,000 | No Value Available |
Similar Homes in Sebastian, FL
Source: Space Coast MLS (Space Coast Association of REALTORS®)
MLS Number: 1038820
APN: 30G-38-20-02-0000C.0-0002.00
- 9845 Fleming Grant Rd
- 9633 Honeysuckle Dr
- 14445 80th Ave
- 14265 80th Ave
- 8045 142nd St
- 3725 Palm Ave
- 14360 80th Ave
- 14425 78th Ave
- 3935 Main St
- 00 Oak Trail
- 4100 Main St
- 0 Us Hwy 1 Unit 1084850
- 0 Us Hwy 1 Unit 1076811
- 7710 Roseland Rd
- 13805 N Indian River Dr
- 9598 Tortoise Ln
- 12970 81st Ct
- 8075 134th St
- 9670 Mockingbird Ln
