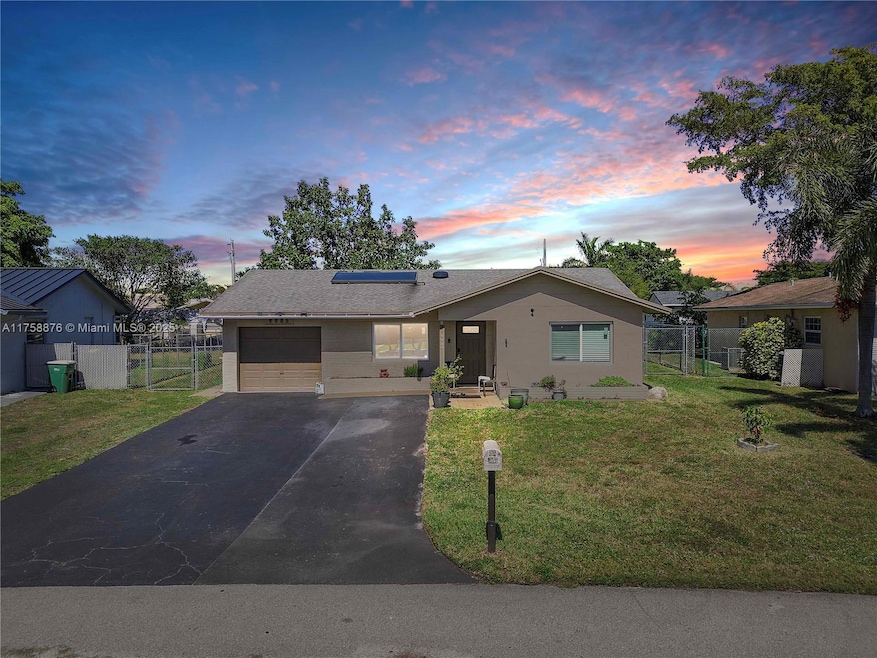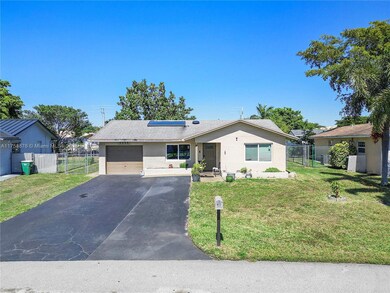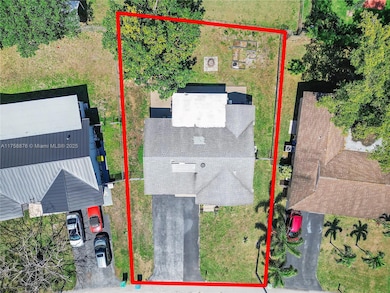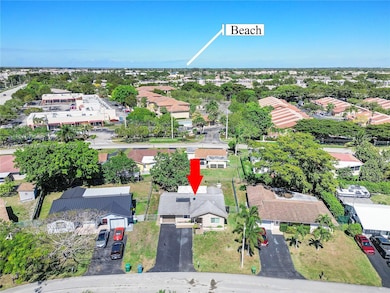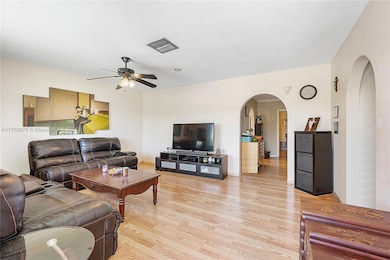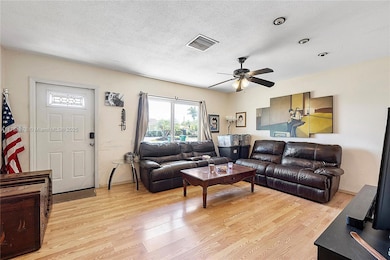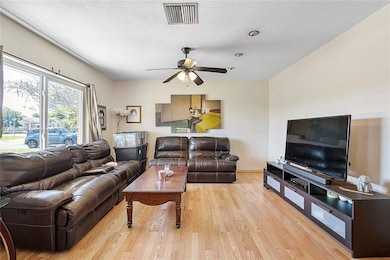
9905 NW 71st St Tamarac, FL 33321
Estimated payment $2,956/month
Highlights
- 6,606 Sq Ft lot
- Clubhouse
- Garden View
- Millennium Middle School Rated A
- Ranch Style House
- Sun or Florida Room
About This Home
Wow! Amazing 2 Bedroom Single Family Home With Florida Room Located In (All Ages) Westwood Community Of Tamarac. Hurricane Impact Windows Throughout. This Home Features A Spacious Living Room That Has Lots Of Natural Light. Updated Kitchen With Granite Counters And SS Appliances. Laminate Floors & Tile. Large Primary Bedroom With Ceiling Fan. The second Bedroom Has A Bi-Fold Closet Door And Lots Of Natural Light. The Bathroom Has a Shower & Tub Combo. Newer Washer & Dryer. Security System. New Solar Hot Water Heater. Storage Room And Garage Area. Large Concrete Patio Area. Oversized Fenced Yard Has An Avocado Tree. Low HOA Includes Community Pool. Don't Miss This Opportunity!
Home Details
Home Type
- Single Family
Est. Annual Taxes
- $9,078
Year Built
- Built in 1973
Lot Details
- 6,606 Sq Ft Lot
- South Facing Home
- Property is zoned RE
HOA Fees
- $50 Monthly HOA Fees
Parking
- 1 Car Attached Garage
- Driveway
- Open Parking
Home Design
- Ranch Style House
- Substantially Remodeled
- Shingle Roof
- Concrete Block And Stucco Construction
Interior Spaces
- 1,204 Sq Ft Home
- Ceiling Fan
- Combination Dining and Living Room
- Sun or Florida Room
- Tile Flooring
- Garden Views
- High Impact Windows
Kitchen
- Breakfast Area or Nook
- Electric Range
- Microwave
Bedrooms and Bathrooms
- 2 Bedrooms
- 1 Full Bathroom
- Jetted Tub and Shower Combination in Primary Bathroom
Laundry
- Laundry in Utility Room
- Dryer
- Washer
Schools
- Tamarac Elementary School
- Millenium Middle School
- Taravella High School
Additional Features
- Solar Water Heater
- Patio
- Central Heating and Cooling System
Listing and Financial Details
- Assessor Parcel Number 494105030100
Community Details
Overview
- Westwood Community 3 Subdivision
Amenities
- Clubhouse
Recreation
- Community Pool
Map
Home Values in the Area
Average Home Value in this Area
Tax History
| Year | Tax Paid | Tax Assessment Tax Assessment Total Assessment is a certain percentage of the fair market value that is determined by local assessors to be the total taxable value of land and additions on the property. | Land | Improvement |
|---|---|---|---|---|
| 2025 | $10,409 | $388,010 | $33,030 | $354,980 |
| 2024 | $3,197 | $388,010 | $33,030 | $354,980 |
| 2023 | $3,197 | $110,690 | $0 | $0 |
| 2022 | $3,013 | $107,470 | $0 | $0 |
| 2021 | $2,933 | $103,500 | $0 | $0 |
| 2020 | $2,896 | $102,080 | $0 | $0 |
| 2019 | $2,857 | $99,790 | $0 | $0 |
| 2018 | $3,256 | $97,930 | $0 | $0 |
| 2017 | $1,902 | $95,920 | $0 | $0 |
| 2016 | $1,890 | $93,950 | $0 | $0 |
| 2015 | $1,821 | $93,300 | $0 | $0 |
| 2014 | $1,819 | $92,560 | $0 | $0 |
| 2013 | -- | $91,200 | $19,820 | $71,380 |
Property History
| Date | Event | Price | Change | Sq Ft Price |
|---|---|---|---|---|
| 04/04/2025 04/04/25 | Price Changed | $385,000 | -3.5% | $320 / Sq Ft |
| 03/20/2025 03/20/25 | Price Changed | $399,000 | -2.7% | $331 / Sq Ft |
| 03/10/2025 03/10/25 | For Sale | $410,000 | -- | $341 / Sq Ft |
Deed History
| Date | Type | Sale Price | Title Company |
|---|---|---|---|
| Deed | -- | -- | |
| Interfamily Deed Transfer | -- | Blue Marlin Title Corp | |
| Warranty Deed | $80,000 | -- |
Mortgage History
| Date | Status | Loan Amount | Loan Type |
|---|---|---|---|
| Previous Owner | $62,212 | FHA | |
| Previous Owner | $54,048 | Stand Alone Second | |
| Previous Owner | $81,748 | FHA |
Similar Homes in the area
Source: MIAMI REALTORS® MLS
MLS Number: A11758876
APN: 49-41-05-03-0100
- 9910 Malvern Dr
- 9907 Westwood Dr Unit 152
- 9905 Westwood Dr Unit 123
- 9905 Westwood Dr Unit 273
- 9818 Malvern Dr
- 9424 S Belfort Cir Unit 110
- 9676 S Belfort Cir Unit 103
- 9870 S Belfort Cir Unit 108A2
- 9668 S Belfort Cir Unit 1011
- 9703 NW 70th Ct
- 9852 S Belfort Cir Unit 112
- 9925 NW 68th Place Unit 208
- 9396 S Belfort Cir Unit 104
- 9660 S Belfort Cir Unit 2072
- 9674 S Belfort Cir Unit 202
- 10015 NW 71st Ct
- 10126 NW 71st St
- 9398 S Belfort Cir Unit 204
- 9765 W Mcnab Rd Unit 115
- 9753 W Mcnab Rd Unit 112
