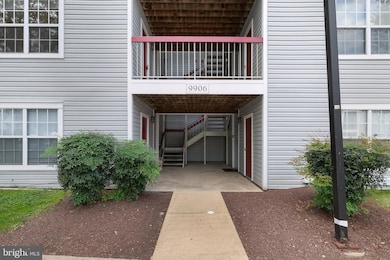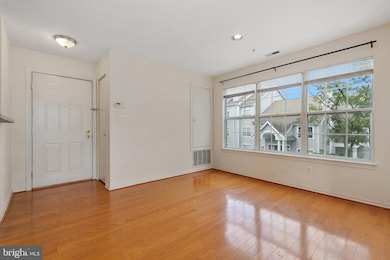
9906 Boysenberry Way Unit 118 Gaithersburg, MD 20879
Highlights
- Gourmet Kitchen
- Open Floorplan
- Private Lot
- Panoramic View
- Colonial Architecture
- Vaulted Ceiling
About This Home
As of November 2024*** WELCOME HOME! Open House - Sunday, October 27, 1-3pm! ***
Nestled in the sought-after Breckenridge cluster of Montgomery Village, this stunning second-floor corner unit boasts sweeping panoramic views through large windows, filling the space with natural light. Enjoy the charm of vaulted ceilings and a cozy wood-burning fireplace, perfect for relaxing evenings. The gleaming hardwood floors and a beautifully designed open kitchen, featuring granite countertops and stainless appliances (new range Sept 2024), create a modern yet inviting atmosphere. The home offers two spacious, bright bedrooms with modern baths, including a walk-in closet for ample storage. Convenience is key with an in-unit washer and dryer. Just moments away from popular spots like Costco, Sam's Club, HMart, and the diverse dining and shopping options at Montgomery Village Plaza. The Breckenridge community offers fantastic amenities right outside your door—the management office, private access to the community pool, tennis courts, picnic area and recreation facilities. With water usage included in the condo fee, a dedicated storage unit and seating area outside your unit door, assigned parking space #235, this home provides both comfort and convenience. Plenty of public transportation adjacent to the community entrance. Don't miss out on this exceptional opportunity—schedule your private showing today!
Last Agent to Sell the Property
Eric Hovanky
Redfin Corp License #665319

Property Details
Home Type
- Condominium
Est. Annual Taxes
- $1,559
Year Built
- Built in 1988
Lot Details
- Backs To Open Common Area
- Cul-De-Sac
- No Through Street
- Corner Lot
- Property is in excellent condition
HOA Fees
- $583 Monthly HOA Fees
Property Views
- Panoramic
- Courtyard
Home Design
- Colonial Architecture
- Vinyl Siding
Interior Spaces
- 903 Sq Ft Home
- Property has 1 Level
- Open Floorplan
- Vaulted Ceiling
- Ceiling Fan
- Wood Burning Fireplace
- Screen For Fireplace
- Marble Fireplace
- Fireplace Mantel
- Dining Area
Kitchen
- Gourmet Kitchen
- Stove
- Microwave
- Dishwasher
- Upgraded Countertops
- Disposal
Flooring
- Wood
- Laminate
- Ceramic Tile
Bedrooms and Bathrooms
- 2 Main Level Bedrooms
- En-Suite Bathroom
- Walk-In Closet
- 2 Full Bathrooms
- Bathtub with Shower
Laundry
- Laundry in unit
- Dryer
- Washer
Home Security
Parking
- Assigned parking located at #235
- Off-Street Parking
- 1 Assigned Parking Space
Utilities
- Central Heating and Cooling System
- Electric Water Heater
Listing and Financial Details
- Assessor Parcel Number 160903555547
Community Details
Overview
- Association fees include exterior building maintenance, pool(s), snow removal, water, recreation facility
- Low-Rise Condominium
- Breckenridge Condominiums
- Breckenridge Subdivision
Amenities
- Picnic Area
Recreation
- Community Pool
Pet Policy
- Limit on the number of pets
- Dogs Allowed
Security
- Fire and Smoke Detector
- Fire Sprinkler System
Map
Home Values in the Area
Average Home Value in this Area
Property History
| Date | Event | Price | Change | Sq Ft Price |
|---|---|---|---|---|
| 11/05/2024 11/05/24 | Sold | $219,000 | 0.0% | $243 / Sq Ft |
| 10/28/2024 10/28/24 | Pending | -- | -- | -- |
| 10/23/2024 10/23/24 | For Sale | $219,000 | 0.0% | $243 / Sq Ft |
| 09/26/2024 09/26/24 | Pending | -- | -- | -- |
| 09/12/2024 09/12/24 | For Sale | $219,000 | -- | $243 / Sq Ft |
Tax History
| Year | Tax Paid | Tax Assessment Tax Assessment Total Assessment is a certain percentage of the fair market value that is determined by local assessors to be the total taxable value of land and additions on the property. | Land | Improvement |
|---|---|---|---|---|
| 2024 | $1,658 | $138,333 | $0 | $0 |
| 2023 | $1,559 | $130,000 | $39,000 | $91,000 |
| 2022 | $1,034 | $128,333 | $0 | $0 |
| 2021 | $1,453 | $126,667 | $0 | $0 |
| 2020 | $1,430 | $125,000 | $37,500 | $87,500 |
| 2019 | $1,430 | $125,000 | $37,500 | $87,500 |
| 2018 | $1,381 | $125,000 | $37,500 | $87,500 |
| 2017 | $1,485 | $125,000 | $0 | $0 |
| 2016 | -- | $125,000 | $0 | $0 |
| 2015 | $1,118 | $125,000 | $0 | $0 |
| 2014 | $1,118 | $142,000 | $0 | $0 |
Mortgage History
| Date | Status | Loan Amount | Loan Type |
|---|---|---|---|
| Previous Owner | $57,173 | Stand Alone Second | |
| Previous Owner | $228,694 | Purchase Money Mortgage | |
| Previous Owner | $228,694 | Purchase Money Mortgage |
Deed History
| Date | Type | Sale Price | Title Company |
|---|---|---|---|
| Deed | $219,000 | Gpn Title | |
| Deed | $219,000 | Gpn Title | |
| Deed | $100,111 | None Available | |
| Deed | $285,868 | -- | |
| Deed | $285,868 | -- |
Similar Homes in Gaithersburg, MD
Source: Bright MLS
MLS Number: MDMC2147128
APN: 09-03555547
- 18521 Boysenberry Dr Unit 241-171
- 18503 Boysenberry Dr
- 18502 Boysenberry Dr
- 18502 Boysenberry Dr
- 18510 Boysenberry Dr Unit 179
- 18529 Boysenberry Dr Unit 303
- 435 Christopher Ave Unit 12
- 437 Christopher Ave Unit 13
- 431 Christopher Ave Unit 23
- 10108 Hellingly Place
- 10132 Hellingly Place
- 9713 Hellingly Place
- 9731 Hellingly Place
- 9936 Hellingly Place Unit 141
- 9912 Hellingly Place Unit 152
- 9882 Hellingly Place
- 18747 Walkers Choice Rd
- 1420 Wake Forest Dr
- 411 Christopher Ave Unit 74
- 9931 Lake Landing Rd






