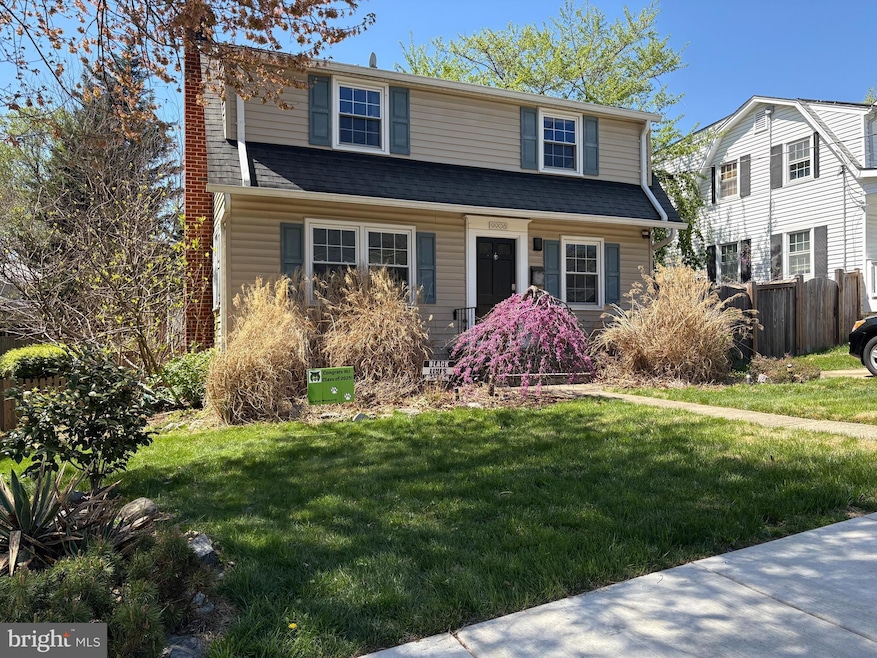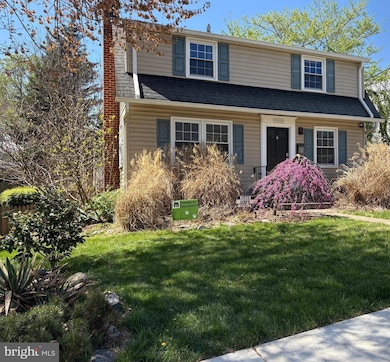
9906 Edward Ave Bethesda, MD 20814
Wildwood Manor NeighborhoodEstimated payment $5,441/month
Highlights
- Hot Property
- Colonial Architecture
- Wood Flooring
- Ashburton Elementary School Rated A
- Private Lot
- 4-minute walk to Fleming Local Park
About This Home
Charming Colonial in Wildwood Community just outside the beltway where character and potential are awaiting new homeowner looking to live in the most spectacular neighborhood in North Bethesda. This 3 bedroom 2 bath floor plan offers on the main level a separate living room & dining room with hardwood flooring. The kitchen has stainless steel appliances, wood cabinetry & granite countertops. There is a family room off the kitchen with access to the level private backyard perfect for a home expansion or entertaining. The upper level offers three bedrooms with hardwoods plus a full bath. The lower level has a recreation room, a full bath, laundry room and ample storage. We invite all to come preview this not-to-be-missed opportunity for homeowners, investors and builders. While the home is being sold as-is, home inspections are welcome. New Construction comps in the neighborhood range from 1.7m - 2.3m. Steps to the Bethesda Trolly Trail & Park, Wildwood Shopping Center, Pike & Rose. Montgomery Mall. Close proximity to N. Bethesda Metro & easy access to I495 & I270 Tysons & Washington DC.
Open House Schedule
-
Sunday, April 27, 202512:00 to 2:00 pm4/27/2025 12:00:00 PM +00:004/27/2025 2:00:00 PM +00:00Add to Calendar
Home Details
Home Type
- Single Family
Est. Annual Taxes
- $8,793
Year Built
- Built in 1952 | Remodeled in 2013
Lot Details
- 5,022 Sq Ft Lot
- Wood Fence
- Chain Link Fence
- Landscaped
- Private Lot
- Level Lot
- Back Yard
- Property is in average condition
- Property is zoned R60
Parking
- Driveway
Home Design
- Colonial Architecture
- Block Foundation
- Frame Construction
- Shingle Roof
Interior Spaces
- Property has 3 Levels
- Ceiling Fan
- Wood Flooring
- Garden Views
- Partially Finished Basement
- Laundry in Basement
Kitchen
- Stove
- Built-In Microwave
- Dishwasher
- Stainless Steel Appliances
- Disposal
Bedrooms and Bathrooms
- 3 Bedrooms
Laundry
- Front Loading Dryer
- Front Loading Washer
Outdoor Features
- Shed
Schools
- Ashburton Elementary School
- North Bethesda Middle School
- Walter Johnson High School
Utilities
- 90% Forced Air Heating and Cooling System
- 60 Gallon+ Water Heater
Community Details
- No Home Owners Association
- North Bethesda Grove Subdivision
Listing and Financial Details
- Tax Lot 30
- Assessor Parcel Number 160700599748
Map
Home Values in the Area
Average Home Value in this Area
Tax History
| Year | Tax Paid | Tax Assessment Tax Assessment Total Assessment is a certain percentage of the fair market value that is determined by local assessors to be the total taxable value of land and additions on the property. | Land | Improvement |
|---|---|---|---|---|
| 2024 | $8,793 | $706,200 | $510,300 | $195,900 |
| 2023 | $7,960 | $695,333 | $0 | $0 |
| 2022 | $7,455 | $684,467 | $0 | $0 |
| 2021 | $6,986 | $673,600 | $486,000 | $187,600 |
| 2020 | $6,986 | $650,667 | $0 | $0 |
| 2019 | $6,699 | $627,733 | $0 | $0 |
| 2018 | $6,426 | $604,800 | $462,900 | $141,900 |
| 2017 | $6,213 | $576,000 | $0 | $0 |
| 2016 | $4,409 | $547,200 | $0 | $0 |
| 2015 | $4,409 | $518,400 | $0 | $0 |
| 2014 | $4,409 | $490,567 | $0 | $0 |
Property History
| Date | Event | Price | Change | Sq Ft Price |
|---|---|---|---|---|
| 04/26/2025 04/26/25 | For Sale | $845,000 | +45.9% | $501 / Sq Ft |
| 07/31/2013 07/31/13 | Sold | $579,000 | 0.0% | $517 / Sq Ft |
| 06/22/2013 06/22/13 | Pending | -- | -- | -- |
| 06/20/2013 06/20/13 | Price Changed | $579,000 | -3.3% | $517 / Sq Ft |
| 05/25/2013 05/25/13 | For Sale | $599,000 | -- | $535 / Sq Ft |
Deed History
| Date | Type | Sale Price | Title Company |
|---|---|---|---|
| Interfamily Deed Transfer | -- | Federal Title & Escrow Co | |
| Interfamily Deed Transfer | -- | Attorney | |
| Deed | $579,000 | Old Republic National Title | |
| Deed | $515,000 | -- | |
| Deed | $530,000 | -- | |
| Deed | -- | -- | |
| Deed | -- | -- | |
| Deed | $535,000 | -- | |
| Deed | $375,000 | -- | |
| Deed | $375,000 | -- |
Mortgage History
| Date | Status | Loan Amount | Loan Type |
|---|---|---|---|
| Open | $481,000 | New Conventional | |
| Closed | $61,000 | No Value Available | |
| Closed | $500,000 | Credit Line Revolving | |
| Closed | $517,000 | New Conventional | |
| Closed | $521,100 | New Conventional | |
| Previous Owner | $498,101 | FHA | |
| Previous Owner | $471,892 | FHA |
Similar Homes in Bethesda, MD
Source: Bright MLS
MLS Number: MDMC2175996
APN: 07-00599748
- 9908 Fleming Ave
- 9905 Fleming Ave
- 5450 Whitley Park Terrace Unit 903
- 5450 Whitley Park Terrace Unit 111
- 10109 Dickens Ave
- 5812 Lone Oak Dr
- 10110 Dickens Ave
- 5404 Merriam St
- 5225 Pooks Hill Rd
- 5225 Pooks Hill Rd
- 5225 Pooks Hill Rd
- 5225 Pooks Hill Rd
- 5225 Pooks Hill Rd
- 5225 Pooks Hill Rd
- 5225 Pooks Hill Rd
- 5225 Pooks Hill Rd
- 5225 Pooks Hill Rd
- 5225 Pooks Hill Rd
- 5225 Pooks Hill Rd
- 5225 Pooks Hill Rd

