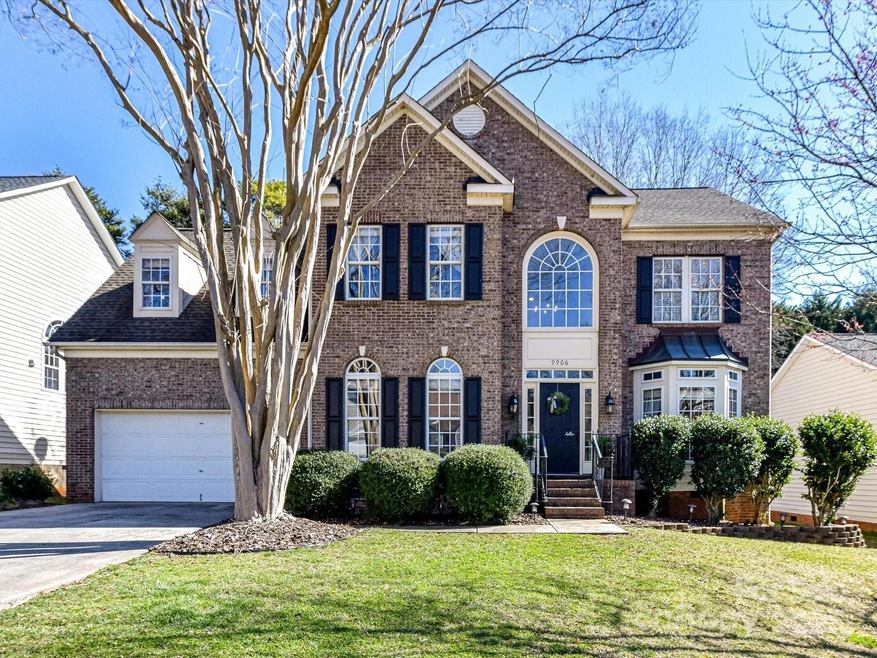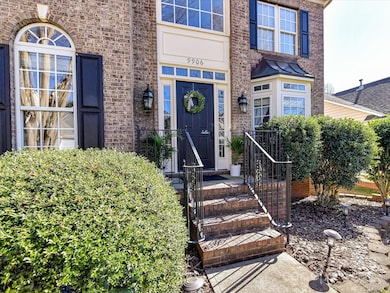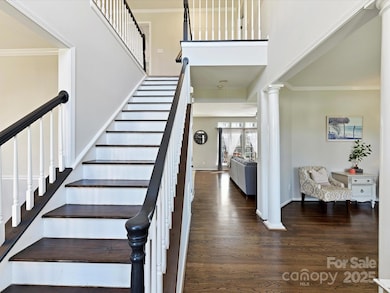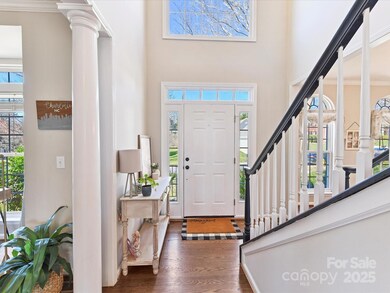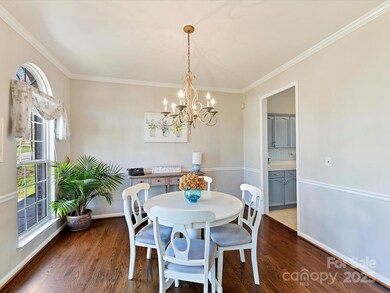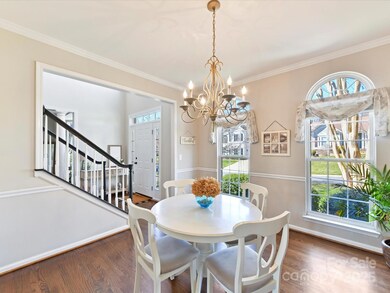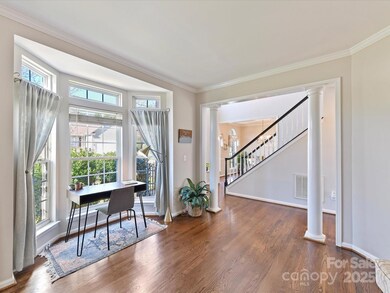
9906 Mitchell Glen Dr Charlotte, NC 28277
Provincetowne NeighborhoodHighlights
- Open Floorplan
- Deck
- Wood Flooring
- Hawk Ridge Elementary Rated A-
- Transitional Architecture
- Front Porch
About This Home
As of March 2025Blakeney Living at Its Best! Welcome to this charming brick-front home in one of Charlotte’s most desirable neighborhoods. The open floor plan offers a bright great room with a cozy fireplace, an elegant dining room, and a spacious kitchen with an island and bar area, perfect for gatherings. Large windows fill the space with natural light, creating a warm and inviting atmosphere. Upstairs, the primary suite provides a private retreat, featuring a tray ceiling, walk-in closet, and an en-suite bath with double sinks and a garden tub. Three additional generously sized bedrooms offer flexibility for family, guests, or a home office. Step outside to a serene backyard with a spacious deck, ideal for relaxing or entertaining. Enjoy award-winning schools, walking distance to Blakeney Shopping Center, and proximity to Ballantyne and Stonecrest—a perfect blend of comfort, convenience, and location!
Last Agent to Sell the Property
EXP Realty LLC Brokerage Email: chris@chrisgaster.com License #265998

Home Details
Home Type
- Single Family
Est. Annual Taxes
- $4,433
Year Built
- Built in 1999
Lot Details
- Level Lot
- Irrigation
- Property is zoned R100
HOA Fees
- $33 Monthly HOA Fees
Parking
- 2 Car Attached Garage
- Front Facing Garage
- Garage Door Opener
- Driveway
Home Design
- Transitional Architecture
- Brick Exterior Construction
Interior Spaces
- 2-Story Property
- Open Floorplan
- Entrance Foyer
- Family Room with Fireplace
- Crawl Space
- Pull Down Stairs to Attic
- Laundry Room
Kitchen
- Breakfast Bar
- Electric Range
- Range Hood
- Microwave
- Dishwasher
- Disposal
Flooring
- Wood
- Tile
Bedrooms and Bathrooms
- 4 Bedrooms
- Walk-In Closet
- Garden Bath
Outdoor Features
- Deck
- Front Porch
Schools
- Hawk Ridge Elementary School
- Community House Middle School
- Ardrey Kell High School
Utilities
- Two cooling system units
- Central Air
- Heating System Uses Natural Gas
- Electric Water Heater
- Cable TV Available
Community Details
- Cams Association, Phone Number (704) 731-5560
- Mitchell Glen Subdivision
- Mandatory home owners association
Listing and Financial Details
- Assessor Parcel Number 229-084-64
Map
Home Values in the Area
Average Home Value in this Area
Property History
| Date | Event | Price | Change | Sq Ft Price |
|---|---|---|---|---|
| 03/31/2025 03/31/25 | Sold | $660,000 | +1.5% | $248 / Sq Ft |
| 02/27/2025 02/27/25 | For Sale | $650,000 | +97.0% | $244 / Sq Ft |
| 11/30/2018 11/30/18 | Sold | $330,000 | -2.9% | $127 / Sq Ft |
| 10/18/2018 10/18/18 | Pending | -- | -- | -- |
| 10/15/2018 10/15/18 | For Sale | $340,000 | -- | $131 / Sq Ft |
Tax History
| Year | Tax Paid | Tax Assessment Tax Assessment Total Assessment is a certain percentage of the fair market value that is determined by local assessors to be the total taxable value of land and additions on the property. | Land | Improvement |
|---|---|---|---|---|
| 2023 | $4,433 | $565,200 | $140,000 | $425,200 |
| 2022 | $3,373 | $336,500 | $90,000 | $246,500 |
| 2021 | $3,362 | $336,500 | $90,000 | $246,500 |
| 2020 | $3,354 | $336,500 | $90,000 | $246,500 |
| 2019 | $3,339 | $336,500 | $90,000 | $246,500 |
| 2018 | $3,349 | $249,700 | $65,000 | $184,700 |
| 2016 | $3,286 | $249,700 | $65,000 | $184,700 |
| 2015 | $3,274 | $249,700 | $65,000 | $184,700 |
| 2014 | $3,269 | $249,700 | $65,000 | $184,700 |
Mortgage History
| Date | Status | Loan Amount | Loan Type |
|---|---|---|---|
| Open | $528,000 | New Conventional | |
| Previous Owner | $316,000 | New Conventional | |
| Previous Owner | $313,500 | New Conventional | |
| Previous Owner | $221,000 | New Conventional | |
| Previous Owner | $207,900 | VA | |
| Previous Owner | $210,350 | VA | |
| Previous Owner | $214,358 | VA | |
| Previous Owner | $202,860 | VA |
Deed History
| Date | Type | Sale Price | Title Company |
|---|---|---|---|
| Warranty Deed | $660,000 | Cardinal Title | |
| Special Warranty Deed | $330,000 | None Available | |
| Special Warranty Deed | $346,500 | None Available | |
| Warranty Deed | $346,500 | None Available | |
| Warranty Deed | $321,000 | None Available | |
| Deed | $203,000 | -- |
Similar Homes in the area
Source: Canopy MLS (Canopy Realtor® Association)
MLS Number: 4224618
APN: 229-084-64
- 8603 Bookwalter Ct
- 11705 Silverado Ln
- 9119 Gander Dr
- 9021 Gander Dr
- 11924 Parks Farm Ln
- 9640 Alma Blount Blvd
- 11929 Parks Farm Ln
- 9652 Alma Blount Blvd
- 9713 Autumn Applause Dr
- 8703 Ellington Park Dr
- 10314 Threatt Woods Dr
- 12727 Bullock Greenway Blvd
- 12731 Bullock Greenway Blvd
- 8622 Ellington Park Dr
- 8605 Ducksbill Dr
- 11700 Fernhurst Ln
- 8604 Doe Run Rd
- 12100 Bay Tree Way
- 12905 Bullock Greenway Blvd
- 10015 Garrison Watch Ave Unit 168
