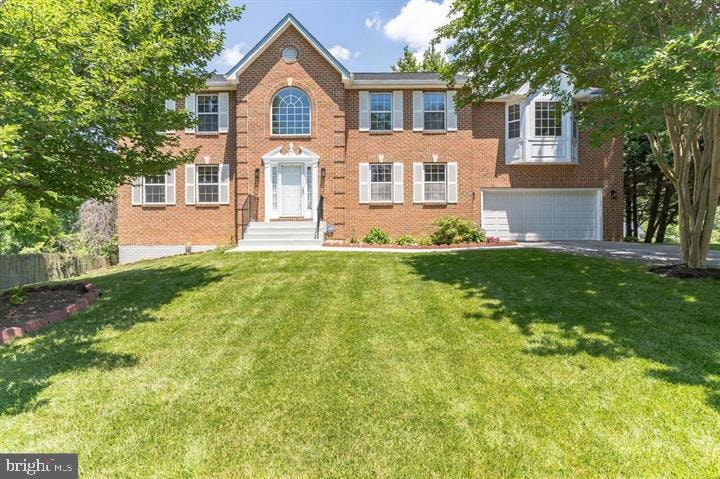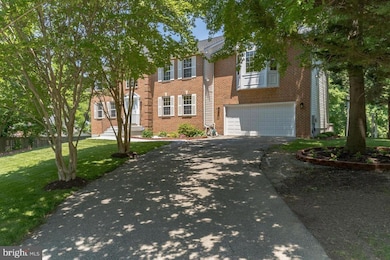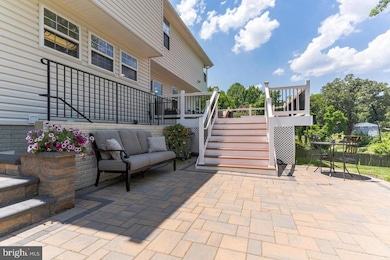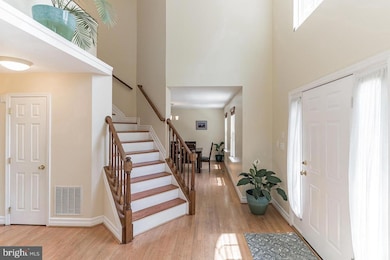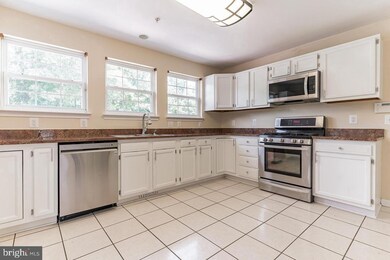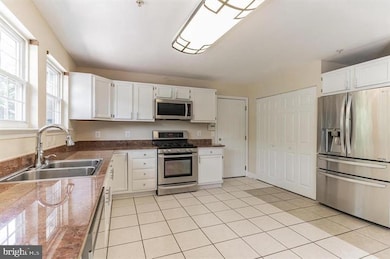
9906 Old Fort Rd Fort Washington, MD 20744
Friendly NeighborhoodEstimated payment $4,794/month
Highlights
- Colonial Architecture
- No HOA
- Parking Storage or Cabinetry
- 2 Fireplaces
- 2 Car Attached Garage
- Central Heating and Cooling System
About This Home
You are welcomed to see this beautiful and spacious 7-bedroom and 3.5 bathroom home, about 4500sq ft in a great location in Fort Washington. Put your unique touch on it and make it yours! Large kitchen space with granite countertops, stainless steel appliances, storage spaces, and ceramic floors opens up to the family room with built-in surround sound wiring, wood flooring and gas fire place. Adjacent is a large separate formal dinning room for entertaining that opens up into the wood flooring spacious living area with high ceiling and pendant light. Top level consists of 5 bedroom, 2 bathrooms, hardwood flooring, no carpets to dirty. Owners suite has vaulted ceilings, gas fire place and a luxury private bathroom. Separate bath tub and large walk-in modern shower is a treat. Set up your home office space in room in owners suite. Large basement with 2 bedrooms, 1 bathroom, recreation area and a complete kitchen with a sink, fridge and granite countertops are available for entertaining or in-law suite and has a rear walk-out entry.
Don't leave without seeing the spectacular backyard space adorned with a 20x20 ft. deck, a paved sitting area and extra large backyard for your future pool and entertainment. Roof was replaced in April 2018.
Home Details
Home Type
- Single Family
Est. Annual Taxes
- $7,729
Year Built
- Built in 2002
Lot Details
- 0.94 Acre Lot
- Property is zoned RE
Parking
- 2 Car Attached Garage
- Parking Storage or Cabinetry
Home Design
- Colonial Architecture
- Frame Construction
- Architectural Shingle Roof
- Concrete Perimeter Foundation
Interior Spaces
- Property has 3 Levels
- 2 Fireplaces
- Finished Basement
- Rear Basement Entry
Bedrooms and Bathrooms
Schools
- Isaac J Gourdine Middle School
Utilities
- Central Heating and Cooling System
- Natural Gas Water Heater
Community Details
- No Home Owners Association
- Old Fort Hills Subdivision
Listing and Financial Details
- Tax Lot 6
- Assessor Parcel Number 17053133527
Map
Home Values in the Area
Average Home Value in this Area
Tax History
| Year | Tax Paid | Tax Assessment Tax Assessment Total Assessment is a certain percentage of the fair market value that is determined by local assessors to be the total taxable value of land and additions on the property. | Land | Improvement |
|---|---|---|---|---|
| 2024 | $8,148 | $520,100 | $82,300 | $437,800 |
| 2023 | $7,869 | $501,367 | $0 | $0 |
| 2022 | $6,698 | $482,633 | $0 | $0 |
| 2021 | $13,135 | $463,900 | $78,600 | $385,300 |
| 2020 | $12,546 | $437,233 | $0 | $0 |
| 2019 | $5,879 | $410,567 | $0 | $0 |
| 2018 | $5,761 | $383,900 | $78,600 | $305,300 |
| 2017 | $5,549 | $360,067 | $0 | $0 |
| 2016 | -- | $341,233 | $0 | $0 |
| 2015 | $5,847 | $312,400 | $0 | $0 |
| 2014 | $5,847 | $312,400 | $0 | $0 |
Property History
| Date | Event | Price | Change | Sq Ft Price |
|---|---|---|---|---|
| 03/06/2025 03/06/25 | For Sale | $744,999 | +6.4% | $239 / Sq Ft |
| 08/04/2022 08/04/22 | Sold | $700,000 | 0.0% | $159 / Sq Ft |
| 06/08/2022 06/08/22 | Pending | -- | -- | -- |
| 06/01/2022 06/01/22 | For Sale | $699,900 | -- | $159 / Sq Ft |
Deed History
| Date | Type | Sale Price | Title Company |
|---|---|---|---|
| Deed | $700,000 | Fidelity National Title | |
| Deed | $285,000 | -- | |
| Deed | $690,000 | -- | |
| Deed | $690,000 | -- | |
| Deed | -- | -- | |
| Deed | -- | -- | |
| Deed | $360,000 | -- | |
| Deed | $298,000 | -- | |
| Deed | $293,575 | -- |
Mortgage History
| Date | Status | Loan Amount | Loan Type |
|---|---|---|---|
| Open | $420,000 | New Conventional | |
| Previous Owner | $278,098 | FHA | |
| Previous Owner | $279,800 | FHA | |
| Previous Owner | $138,000 | Stand Alone Second | |
| Previous Owner | $552,000 | Balloon | |
| Previous Owner | $552,000 | Balloon |
Similar Homes in Fort Washington, MD
Source: Bright MLS
MLS Number: MDPG2143362
APN: 05-3133527
- 9705 Jadee Ct
- 1019 Broadview Rd
- 9910 Caltor Ln
- 1610 Portland Ave
- 9308 Doreen Ct
- 0 Indian Head Hwy Unit MDPG2128754
- 10110 Old Fort Rd
- 1723 Rhodesia Ave
- 10122 Griff Dr
- 9608 Caltor Ln
- 9215 Old Palmer Rd
- 9604 Caltor Ln
- 10320 Old Fort Rd
- 9903 Allen Gayle Dr
- 9900 Allen Gayle Dr
- 9502 Blanchard Dr
- 00 Livingston Rd
- 2200 Rosedell Place
- 8915 Della Ln
- 8778 Grasmere Ct
