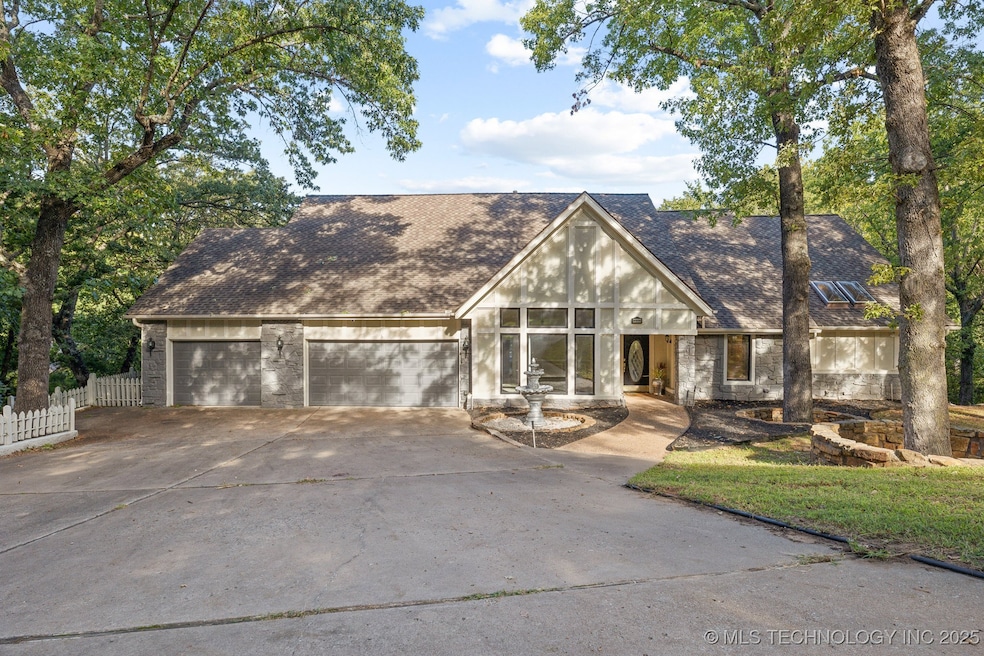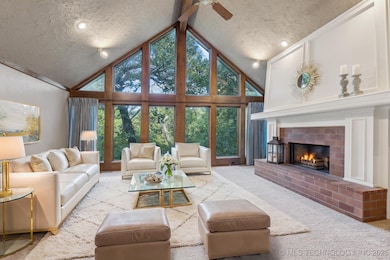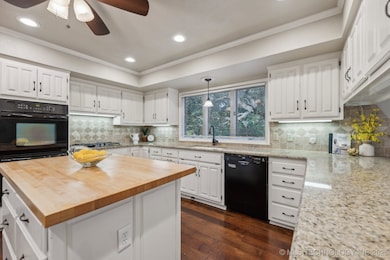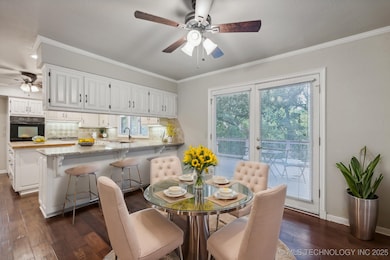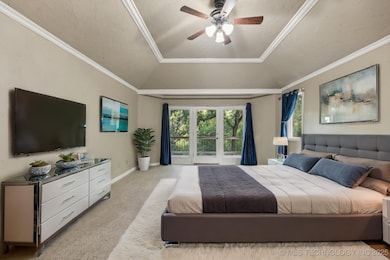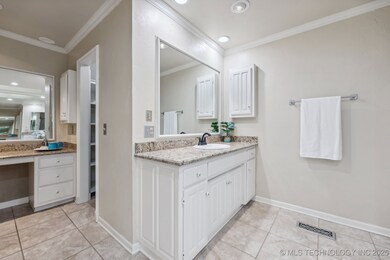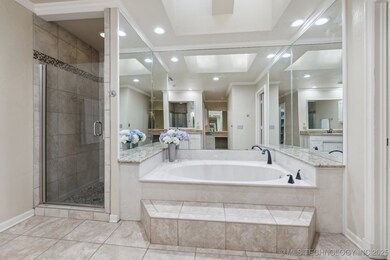
9906 S Louisville Ave Tulsa, OK 74137
Knollwood Estates NeighborhoodEstimated payment $3,666/month
Highlights
- 0.63 Acre Lot
- Mature Trees
- Spring on Lot
- Jenks East Elementary School Rated A-
- Deck
- Vaulted Ceiling
About This Home
Welcome to this stunning tri-level home in a highly sought-after South Tulsa neighborhood. From the moment you step inside, you’re greeted by a spacious family room with a gorgeous brick fireplace and a wall of windows showcasing the lush backyard. The dream kitchen has it all—granite countertops, double ovens, a butcher block island, and even a hidden pantry. The primary suite is pure luxury, with a private deck and spa-like en suite. Need a home office? There's a cozy wood-paneled one with built-ins. The lower level offers a second family room with a stone fireplace, oversized bedrooms and en suite baths and the upper level offers a game room that could even serve as a 5th bedroom. With crown molding, Trex decking, and endless upgrades, this home is the perfect mix of style and comfort. Don’t miss your chance—schedule a showing today.
Home Details
Home Type
- Single Family
Est. Annual Taxes
- $6,202
Year Built
- Built in 1983
Lot Details
- 0.63 Acre Lot
- Creek or Stream
- South Facing Home
- Decorative Fence
- Landscaped
- Sprinkler System
- Mature Trees
HOA Fees
- $23 Monthly HOA Fees
Parking
- 3 Car Attached Garage
Home Design
- Split Level Home
- Slab Foundation
- Wood Frame Construction
- Fiberglass Roof
- HardiePlank Type
- Asphalt
- Stone
Interior Spaces
- 4,543 Sq Ft Home
- 3-Story Property
- Central Vacuum
- Wired For Data
- Vaulted Ceiling
- Ceiling Fan
- 2 Fireplaces
- Gas Log Fireplace
- Casement Windows
- Basement Fills Entire Space Under The House
- Washer and Gas Dryer Hookup
- Attic
Kitchen
- Built-In Double Oven
- Electric Oven
- Gas Range
- Microwave
- Plumbed For Ice Maker
- Dishwasher
- Granite Countertops
- Disposal
Flooring
- Wood
- Carpet
- Tile
Bedrooms and Bathrooms
- 4 Bedrooms
- Pullman Style Bathroom
Home Security
- Security System Owned
- Fire and Smoke Detector
Outdoor Features
- Spring on Lot
- Balcony
- Deck
- Covered patio or porch
- Exterior Lighting
- Shed
- Rain Gutters
Schools
- East Elementary School
- Jenks High School
Utilities
- Zoned Heating and Cooling
- Multiple Heating Units
- Heating System Uses Gas
- Programmable Thermostat
- Gas Water Heater
- High Speed Internet
- Phone Available
- Cable TV Available
Community Details
- Silver Chase Amd Subdivision
Map
Home Values in the Area
Average Home Value in this Area
Tax History
| Year | Tax Paid | Tax Assessment Tax Assessment Total Assessment is a certain percentage of the fair market value that is determined by local assessors to be the total taxable value of land and additions on the property. | Land | Improvement |
|---|---|---|---|---|
| 2024 | $6,202 | $48,014 | $6,435 | $41,579 |
| 2023 | $6,202 | $47,586 | $7,478 | $40,108 |
| 2022 | $6,206 | $45,200 | $7,932 | $37,268 |
| 2021 | $6,291 | $45,200 | $7,932 | $37,268 |
| 2020 | $6,159 | $45,200 | $7,932 | $37,268 |
| 2019 | $6,509 | $46,200 | $8,107 | $38,093 |
| 2018 | $5,102 | $36,235 | $7,889 | $28,346 |
| 2017 | $4,981 | $37,235 | $8,107 | $29,128 |
| 2016 | $5,001 | $37,235 | $8,107 | $29,128 |
| 2015 | $5,095 | $37,235 | $8,107 | $29,128 |
| 2014 | $5,082 | $37,235 | $8,107 | $29,128 |
Property History
| Date | Event | Price | Change | Sq Ft Price |
|---|---|---|---|---|
| 04/01/2025 04/01/25 | Price Changed | $560,000 | -1.8% | $123 / Sq Ft |
| 03/03/2025 03/03/25 | Price Changed | $570,000 | -2.6% | $125 / Sq Ft |
| 02/14/2025 02/14/25 | For Sale | $585,000 | 0.0% | $129 / Sq Ft |
| 02/13/2025 02/13/25 | Pending | -- | -- | -- |
| 11/13/2024 11/13/24 | Price Changed | $585,000 | -2.5% | $129 / Sq Ft |
| 09/30/2024 09/30/24 | For Sale | $600,000 | +42.9% | $132 / Sq Ft |
| 11/29/2018 11/29/18 | Sold | $420,000 | -9.7% | $85 / Sq Ft |
| 07/17/2018 07/17/18 | Pending | -- | -- | -- |
| 07/17/2018 07/17/18 | For Sale | $465,000 | +3.3% | $94 / Sq Ft |
| 07/11/2018 07/11/18 | Sold | $450,000 | -8.2% | $91 / Sq Ft |
| 04/12/2018 04/12/18 | Pending | -- | -- | -- |
| 04/12/2018 04/12/18 | For Sale | $490,000 | -- | $99 / Sq Ft |
Deed History
| Date | Type | Sale Price | Title Company |
|---|---|---|---|
| Warranty Deed | $420,000 | Apex Title & Closing Svcs Ll | |
| Warranty Deed | $450,000 | Apex Title & Closing Service | |
| Warranty Deed | $338,500 | None Available | |
| Warranty Deed | $295,000 | Delta Title & Escrow Company |
Mortgage History
| Date | Status | Loan Amount | Loan Type |
|---|---|---|---|
| Previous Owner | $140,400 | New Conventional | |
| Previous Owner | $222,700 | New Conventional | |
| Previous Owner | $220,000 | Purchase Money Mortgage |
Similar Homes in the area
Source: MLS Technology
MLS Number: 2433181
APN: 73025-83-21-32580
- 3621 E 99th St
- 3531 E 100th St
- 3514 99th St S
- 3813 E 99th Place
- 3827 E 99th Place
- 3301 E 99th St
- 3315 E 98th St
- 4615 E 88th
- 8500 S Harvard
- 0 E 96th Place
- 10203 S Knoxville Ave
- 3517 E 102nd Place
- 3502 E 102nd Place
- 4204 E 97th St
- 3814 E 103rd Place
- 9417 S Gary Ave
- 9649 S Sandusky Ave
- 9535 S College Ave
- 9627 S Sandusky Ave
- 10421 S Richmond Place
