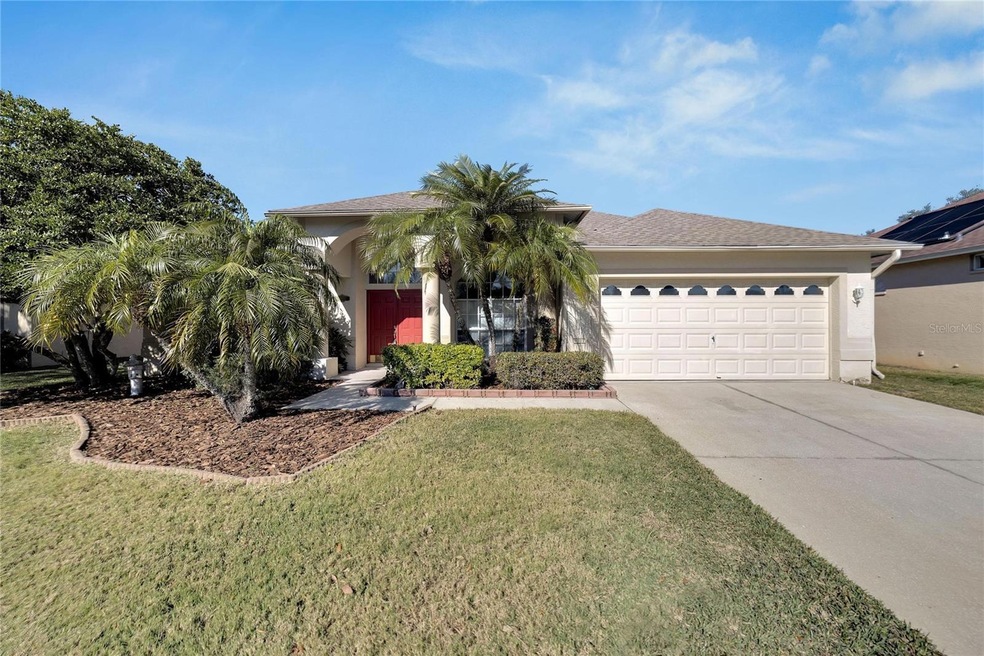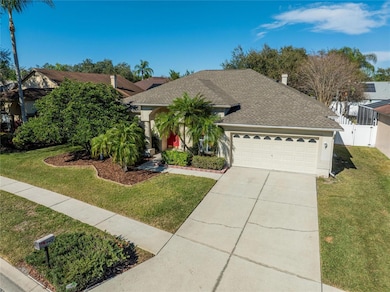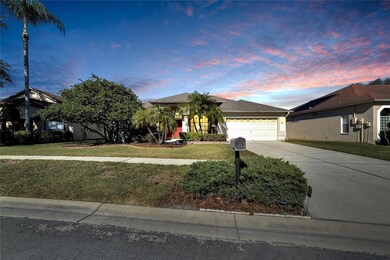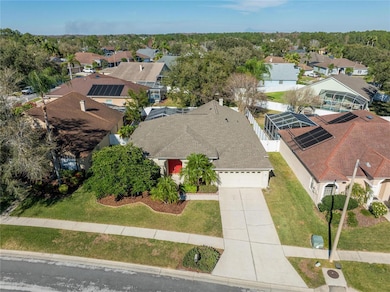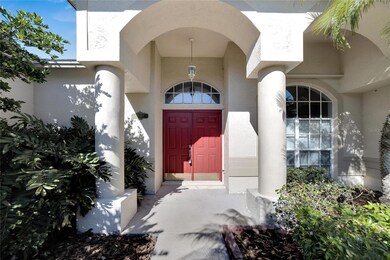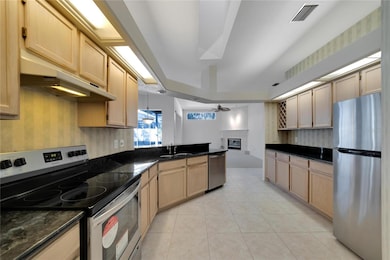
9907 Colonnade Dr Tampa, FL 33647
Pebble Creek Village NeighborhoodHighlights
- Screened Pool
- Stone Countertops
- Skylights
- Main Floor Primary Bedroom
- Family Room Off Kitchen
- Hurricane or Storm Shutters
About This Home
As of June 2024BIG PRICE REDUCTION surely will bring multiple offers on this home. Seller is calling for highest and best by Sunday 4/28/2024 - This move in ready 3 Bedroom 2 Bath 2 car garage pool home has a private fenced backyard, wood burning fireplace, is located in the popular New Tampa community of Pebble Creek and has a very low HOA fee. Ride your bike to the community pool, dog park or tennis courts. It was Re-roofed in 2017, has a brand new A/C - Sept 2023, Brand new stainless kitchen appliances and new washer and dryer, Granite counters in the kitchen, new flooring in Great Room, Dining Room and Living Room and metal hurricane shutters included.
Last Agent to Sell the Property
ALIGN RIGHT REALTY CARROLLWOOD Brokerage Phone: 941-737-4127 License #3209459

Home Details
Home Type
- Single Family
Est. Annual Taxes
- $2,959
Year Built
- Built in 1994
Lot Details
- 8,449 Sq Ft Lot
- South Facing Home
- Vinyl Fence
- Irrigation
- Property is zoned PD
HOA Fees
- $50 Monthly HOA Fees
Parking
- 2 Car Attached Garage
Home Design
- Slab Foundation
- Shingle Roof
- Block Exterior
- Stucco
Interior Spaces
- 2,058 Sq Ft Home
- Ceiling Fan
- Skylights
- Wood Burning Fireplace
- Sliding Doors
- Family Room Off Kitchen
- Combination Dining and Living Room
- Hurricane or Storm Shutters
Kitchen
- Range with Range Hood
- Dishwasher
- Stone Countertops
- Disposal
Flooring
- Carpet
- Ceramic Tile
Bedrooms and Bathrooms
- 3 Bedrooms
- Primary Bedroom on Main
- Split Bedroom Floorplan
- Walk-In Closet
- 2 Full Bathrooms
Laundry
- Laundry in unit
- Dryer
- Washer
Pool
- Screened Pool
- In Ground Pool
- In Ground Spa
- Gunite Pool
- Fence Around Pool
Outdoor Features
- Private Mailbox
Schools
- Turner Elem Elementary School
- Bartels Middle School
- Wharton High School
Utilities
- Central Air
- Heating Available
- Thermostat
- Electric Water Heater
- Cable TV Available
Community Details
- Qualified Property Management Association
- Cross Creek Prcl H Ph I Subdivision
Listing and Financial Details
- Visit Down Payment Resource Website
- Legal Lot and Block 4 / 3
- Assessor Parcel Number U-08-27-20-224-000003-00004.0
Map
Home Values in the Area
Average Home Value in this Area
Property History
| Date | Event | Price | Change | Sq Ft Price |
|---|---|---|---|---|
| 06/05/2024 06/05/24 | Sold | $438,000 | +1.9% | $213 / Sq Ft |
| 04/29/2024 04/29/24 | Pending | -- | -- | -- |
| 04/23/2024 04/23/24 | Price Changed | $430,000 | -11.3% | $209 / Sq Ft |
| 03/03/2024 03/03/24 | Price Changed | $485,000 | -7.6% | $236 / Sq Ft |
| 02/04/2024 02/04/24 | For Sale | $525,000 | -- | $255 / Sq Ft |
Tax History
| Year | Tax Paid | Tax Assessment Tax Assessment Total Assessment is a certain percentage of the fair market value that is determined by local assessors to be the total taxable value of land and additions on the property. | Land | Improvement |
|---|---|---|---|---|
| 2024 | $2,989 | $187,107 | -- | -- |
| 2023 | $2,989 | $181,657 | $0 | $0 |
| 2022 | $2,827 | $176,366 | $0 | $0 |
| 2021 | $2,776 | $171,229 | $0 | $0 |
| 2020 | $2,694 | $168,865 | $0 | $0 |
| 2019 | $2,595 | $165,068 | $0 | $0 |
| 2018 | $2,543 | $161,990 | $0 | $0 |
| 2017 | $2,503 | $213,363 | $0 | $0 |
| 2016 | $2,467 | $155,395 | $0 | $0 |
| 2015 | $2,493 | $154,315 | $0 | $0 |
| 2014 | $2,467 | $153,090 | $0 | $0 |
| 2013 | -- | $150,828 | $0 | $0 |
Mortgage History
| Date | Status | Loan Amount | Loan Type |
|---|---|---|---|
| Open | $312,000 | New Conventional | |
| Previous Owner | $83,511 | New Conventional | |
| Previous Owner | $128,100 | No Value Available |
Deed History
| Date | Type | Sale Price | Title Company |
|---|---|---|---|
| Warranty Deed | $438,000 | Flagship Title | |
| Interfamily Deed Transfer | -- | Attorney | |
| Quit Claim Deed | -- | -- | |
| Deed | $142,500 | -- |
Similar Homes in Tampa, FL
Source: Stellar MLS
MLS Number: T3498074
APN: U-08-27-20-224-000003-00004.0
- 18507 Country Crest Place
- 10025 Cypress Shadow Ave
- 18413 Eastwyck Dr
- 9719 Pleasant Run Way
- 10126 Londonshire Ln
- 9715 Pleasant Run Way
- 9708 Little Pond Way
- 9739 Fox Chapel Rd
- 18025 Kings Park Dr
- 10016 Oxford Chapel Dr
- 9716 Fox Chapel Rd
- 20119 Oakflower Ave
- 20102 Blue Daze Ave
- 10232 Grant Creek Dr
- 10212 Grant Creek Dr
- 10210 Grant Creek Dr
- 9527 Pebble Glen Ave
- 18924 Fairwood Ct
- 9625 Fox Hearst Rd
- 9614 Orange Jasmine Way
