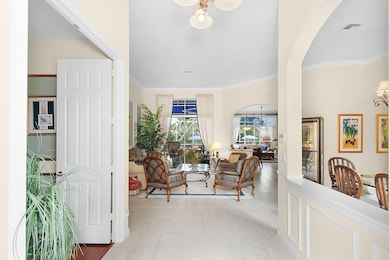
9907 SE Osprey Pointe Dr Hobe Sound, FL 33455
Highlights
- Lake Front
- Boat Ramp
- Gunite Pool
- South Fork High School Rated A-
- Intracoastal View
- Gated Community
About This Home
As of January 2025Welcome to Osprey Cove, a gated community on the Intracoastal Waterway in the friendly beach town of Hobe Sound. The community has Intracoastal access and a clubhouse with a fitness center, heated pool, tennis and pickleball. This lakefront home was the original builder's model. There are four bedrooms, three full baths and a den with custom built-in desk and shelving. The kitchen has a breakfast bar and dining area, all open to the family room. In addition, there is a formal dining room as well as formal living room. The family room opens to a large, screened lanai and heated pool. New concrete S-tile roof, gutters and leaders installed in 2024. Security system, cameras, and landscape lighting. Golf cart included with the sale for easy access to the Clubhouse,
Home Details
Home Type
- Single Family
Est. Annual Taxes
- $7,118
Year Built
- Built in 1999
Lot Details
- 0.35 Acre Lot
- Lake Front
- Sprinkler System
HOA Fees
- $402 Monthly HOA Fees
Parking
- 3 Car Attached Garage
- Garage Door Opener
Property Views
- Intracoastal
- Lake
- Pool
Home Design
- Mediterranean Architecture
- Spanish Tile Roof
- Tile Roof
- Concrete Roof
Interior Spaces
- 2,776 Sq Ft Home
- 1-Story Property
- Furnished or left unfurnished upon request
- Built-In Features
- Bar
- High Ceiling
- Awning
- Single Hung Metal Windows
- Blinds
- Sliding Windows
- Entrance Foyer
- Great Room
- Family Room
- Formal Dining Room
- Den
- Pull Down Stairs to Attic
Kitchen
- Breakfast Area or Nook
- Electric Range
- Microwave
- Ice Maker
- Dishwasher
- Disposal
Flooring
- Wood
- Carpet
- Laminate
- Ceramic Tile
Bedrooms and Bathrooms
- 4 Bedrooms
- Split Bedroom Floorplan
- Walk-In Closet
- 3 Full Bathrooms
- Dual Sinks
- Roman Tub
- Separate Shower in Primary Bathroom
Laundry
- Laundry Room
- Dryer
- Washer
- Laundry Tub
Home Security
- Home Security System
- Security Lights
- Security Gate
- Intercom
- Motion Detectors
- Fire and Smoke Detector
Pool
- Gunite Pool
- Screen Enclosure
- Pool Equipment or Cover
Outdoor Features
- Patio
Utilities
- Zoned Heating and Cooling
- Electric Water Heater
- Cable TV Available
Listing and Financial Details
- Assessor Parcel Number 343842101000007100
Community Details
Overview
- Association fees include common areas
- Osprey Cove Yacht Club Subdivision, Bougainvillea Floorplan
Recreation
- Boat Ramp
- Boating
- Tennis Courts
- Pickleball Courts
- Community Pool
Additional Features
- Clubhouse
- Gated Community
Map
Home Values in the Area
Average Home Value in this Area
Property History
| Date | Event | Price | Change | Sq Ft Price |
|---|---|---|---|---|
| 01/15/2025 01/15/25 | Sold | $1,198,000 | -7.8% | $432 / Sq Ft |
| 12/05/2024 12/05/24 | Pending | -- | -- | -- |
| 11/13/2024 11/13/24 | For Sale | $1,299,000 | -- | $468 / Sq Ft |
Tax History
| Year | Tax Paid | Tax Assessment Tax Assessment Total Assessment is a certain percentage of the fair market value that is determined by local assessors to be the total taxable value of land and additions on the property. | Land | Improvement |
|---|---|---|---|---|
| 2024 | $7,065 | $453,115 | -- | -- |
| 2023 | $7,065 | $439,918 | $0 | $0 |
| 2022 | $6,823 | $427,105 | $0 | $0 |
| 2021 | $6,856 | $414,666 | $0 | $0 |
| 2020 | $6,738 | $408,941 | $0 | $0 |
| 2019 | $6,659 | $399,747 | $0 | $0 |
| 2018 | $6,496 | $392,294 | $0 | $0 |
| 2017 | $5,798 | $384,225 | $0 | $0 |
| 2016 | $6,023 | $376,322 | $0 | $0 |
| 2015 | $5,724 | $373,705 | $0 | $0 |
| 2014 | $5,724 | $370,739 | $0 | $0 |
Mortgage History
| Date | Status | Loan Amount | Loan Type |
|---|---|---|---|
| Previous Owner | $240,000 | Credit Line Revolving | |
| Previous Owner | $200,000 | Credit Line Revolving | |
| Previous Owner | $162,000 | Balloon | |
| Previous Owner | $325,890 | New Conventional | |
| Previous Owner | $325,890 | New Conventional |
Deed History
| Date | Type | Sale Price | Title Company |
|---|---|---|---|
| Deed | $1,198,000 | Seaspray Title Llc | |
| Deed | $1,198,000 | Seaspray Title Llc | |
| Deed | $362,100 | -- |
Similar Homes in Hobe Sound, FL
Source: BeachesMLS
MLS Number: R11036976
APN: 34-38-42-101-000-00710-0
- 9918 SE Osprey Pointe Dr
- 8309 SE Woodcrest Place
- 9725 SE Crape Myrtle Ct
- 8511 SE Quail Ridge Way
- 8968 SE Bayberry Terrace
- 8505 SE Bayberry Terrace
- 8475 SE Bayberry Terrace
- 8568 SE Wilkes Place
- 8397 SE Woodcrest Place
- 8884 SE Pelican Island Way
- 10321 SE Bluefish Ct
- 8945 SE Harbor Island Way
- 8343 SE Pettway St
- 8579 SE Sabal St
- 10420 SE Jupiter Narrows Dr
- 8222 SE Royal St
- 9139 SE Hawksbill Way
- 7940 SE Villa Cir Unit 7940
- 8075 SE Villa Cir
- 7982 SE Villa Cir Unit 2707






