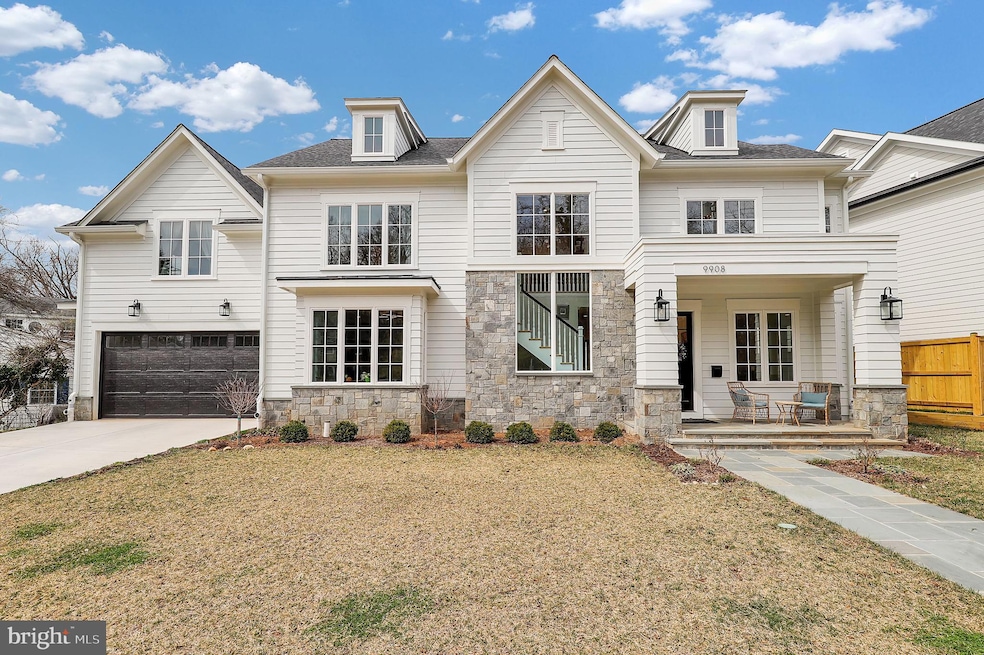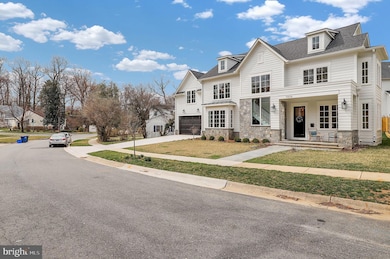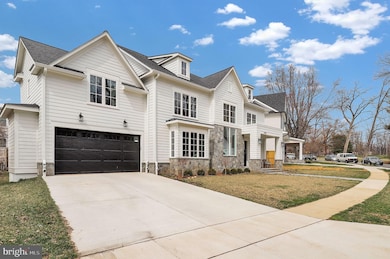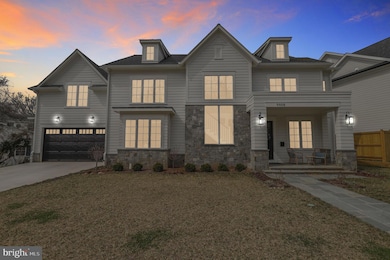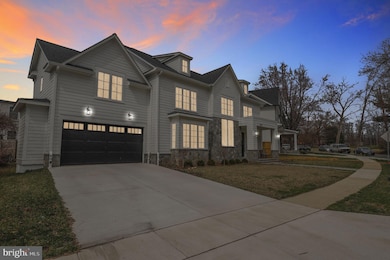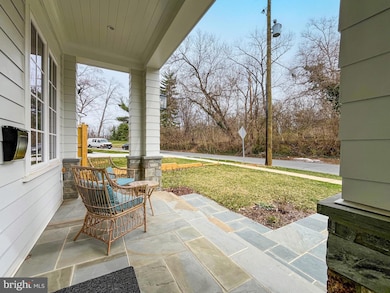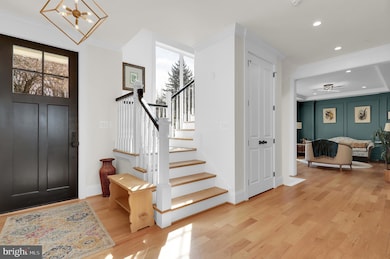
9908 Fleming Ave Bethesda, MD 20814
Wildwood Manor NeighborhoodEstimated payment $12,626/month
Highlights
- Craftsman Architecture
- Wood Flooring
- Ceiling height of 9 feet or more
- Ashburton Elementary School Rated A
- Attic
- 3-minute walk to Fleming Local Park
About This Home
Experience Unparalleled Luxury!
Welcome to 9908 Fleming Ave, a brand-new, custom-built 2023 residence that epitomizes modern elegance. This stunning 6-bedroom, 5.5-bathroom single-family home offers four fully finished levels, soaring 9' ceilings on the first and second floors, 8' ceilings on the fourth level, and a spacious 8'-8" lower level.
Exceptional Features & Thoughtful Design:
Gourmet Kitchen – Outfitted with premium Thermador stainless steel appliances, including two full-size ovens, custom cabinetry, and sleek finishes.
Owner’s Retreat Spa – Indulge in a frameless glass shower, soaking tub, upgraded tile, and Kohler fixtures for the ultimate relaxation.
Flexible Lower Level – Features an oversized wet bar, upgraded luxury vinyl tile flooring, and a second washer & dryer set—perfect for entertaining or multi-generational living.
Spacious Bedrooms & Bathrooms – Five of the six bedrooms include en suite bathrooms, and the top-level loft offers the sixth bedroom with a rough-in for an additional full bath.
Energy-Efficient Design – Equipped with tri-zone HVAC, Energy Star appliances, a high-efficiency tankless electric water heater, and upgraded insulation (R-20 Batt insulation in exterior walls, R-13 foil insulation in foundation walls).
Prime Location with Unmatched Convenience
Situated directly across from Fleming Park and the Bethesda Trolley Trail, enjoy immediate access to scenic trails, parks, shopping, and top-rated schools.
This is a rare opportunity to own a newly constructed luxury home in one of Bethesda’s most desirable neighborhoods. Schedule your private tour today!
Listing Agent
Jamie Smart
Redfin Corp License #SP200203303

Home Details
Home Type
- Single Family
Est. Annual Taxes
- $20,902
Year Built
- Built in 2023
Lot Details
- 6,551 Sq Ft Lot
- Property is in excellent condition
- Property is zoned R60
Parking
- 2 Car Attached Garage
- 2 Driveway Spaces
- Front Facing Garage
- Garage Door Opener
Home Design
- Craftsman Architecture
- Brick Exterior Construction
- Architectural Shingle Roof
- Concrete Perimeter Foundation
Interior Spaces
- Property has 4 Levels
- Wet Bar
- Beamed Ceilings
- Tray Ceiling
- Ceiling height of 9 feet or more
- Recessed Lighting
- Gas Fireplace
- Finished Basement
- Laundry in Basement
- Laundry on upper level
- Attic
Kitchen
- Upgraded Countertops
- Instant Hot Water
Flooring
- Wood
- Luxury Vinyl Tile
Bedrooms and Bathrooms
- Walk-In Closet
- Soaking Tub
Schools
- Ashburton Elementary School
- North Bethesda Middle School
- Walter Johnson High School
Utilities
- Forced Air Heating and Cooling System
- Air Filtration System
- Tankless Water Heater
- Natural Gas Water Heater
Community Details
- No Home Owners Association
- Built by Dwell by Dunmire
- North Bethesda Grove Subdivision
Listing and Financial Details
- Tax Lot 30
- Assessor Parcel Number 160700598631
Map
Home Values in the Area
Average Home Value in this Area
Tax History
| Year | Tax Paid | Tax Assessment Tax Assessment Total Assessment is a certain percentage of the fair market value that is determined by local assessors to be the total taxable value of land and additions on the property. | Land | Improvement |
|---|---|---|---|---|
| 2024 | $20,902 | $1,695,100 | $527,600 | $1,167,500 |
| 2023 | $6,686 | $519,233 | $0 | $0 |
| 2022 | $7,541 | $624,133 | $0 | $0 |
| 2021 | $1,184 | $604,200 | $502,500 | $101,700 |
| 2020 | $554 | $591,067 | $0 | $0 |
| 2019 | $521 | $577,933 | $0 | $0 |
| 2018 | $489 | $564,800 | $478,600 | $86,200 |
| 2017 | $6,131 | $539,733 | $0 | $0 |
| 2016 | -- | $514,667 | $0 | $0 |
| 2015 | -- | $489,600 | $0 | $0 |
| 2014 | -- | $481,767 | $0 | $0 |
Property History
| Date | Event | Price | Change | Sq Ft Price |
|---|---|---|---|---|
| 04/09/2025 04/09/25 | Price Changed | $1,950,000 | -7.1% | $378 / Sq Ft |
| 04/03/2025 04/03/25 | For Sale | $2,100,000 | +23.5% | $407 / Sq Ft |
| 12/01/2023 12/01/23 | Sold | $1,700,000 | 0.0% | $347 / Sq Ft |
| 10/21/2023 10/21/23 | Off Market | $1,700,000 | -- | -- |
| 08/22/2022 08/22/22 | Pending | -- | -- | -- |
| 08/09/2022 08/09/22 | Price Changed | $1,700,000 | +6.6% | $347 / Sq Ft |
| 08/08/2022 08/08/22 | Pending | -- | -- | -- |
| 05/07/2022 05/07/22 | For Sale | $1,595,000 | -- | $326 / Sq Ft |
Deed History
| Date | Type | Sale Price | Title Company |
|---|---|---|---|
| Deed | $1,700,000 | First American Title | |
| Deed | $460,000 | Flynn Title | |
| Interfamily Deed Transfer | -- | -- | |
| Deed | -- | -- | |
| Interfamily Deed Transfer | -- | -- | |
| Deed | -- | -- |
Mortgage History
| Date | Status | Loan Amount | Loan Type |
|---|---|---|---|
| Open | $340,000 | No Value Available | |
| Open | $1,020,000 | New Conventional | |
| Previous Owner | $1,149,566 | Construction |
Similar Homes in Bethesda, MD
Source: Bright MLS
MLS Number: MDMC2170276
APN: 07-00598631
- 9906 Edward Ave
- 9905 Fleming Ave
- 5450 Whitley Park Terrace Unit 903
- 5450 Whitley Park Terrace Unit 111
- 10109 Dickens Ave
- 5812 Lone Oak Dr
- 10110 Dickens Ave
- 5225 Pooks Hill Rd
- 5225 Pooks Hill Rd
- 5225 Pooks Hill Rd
- 5225 Pooks Hill Rd
- 5225 Pooks Hill Rd
- 5225 Pooks Hill Rd
- 5225 Pooks Hill Rd
- 5225 Pooks Hill Rd
- 5225 Pooks Hill Rd
- 5225 Pooks Hill Rd
- 5225 Pooks Hill Rd
- 5225 Pooks Hill Rd
- 5225 Pooks Hill Rd
