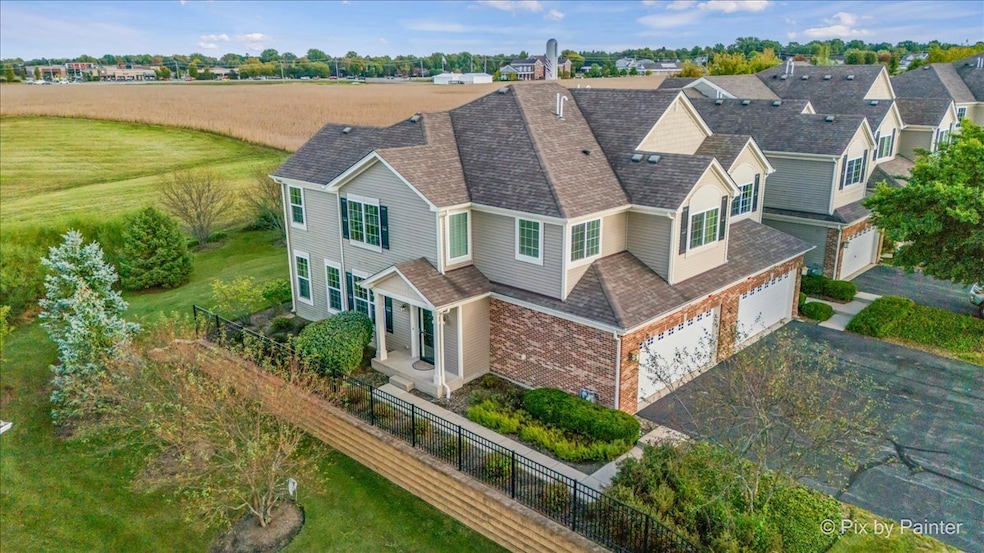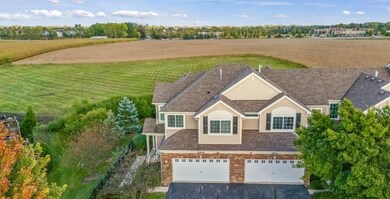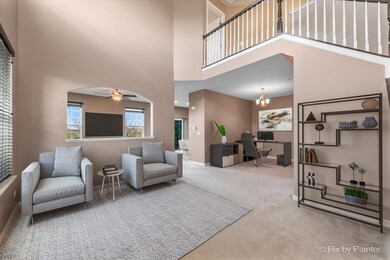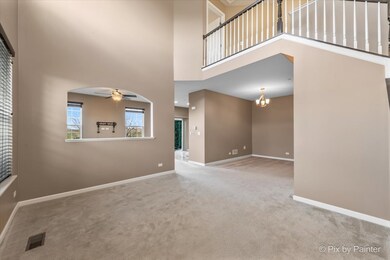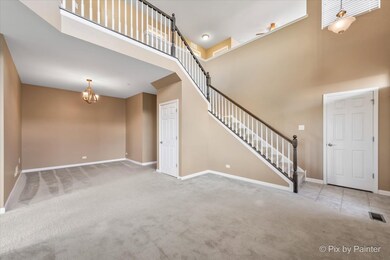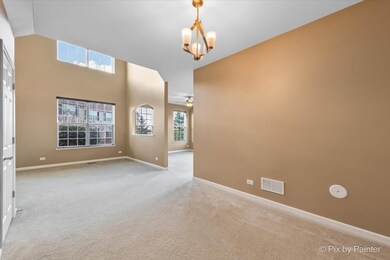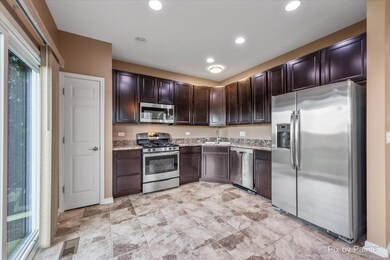
9908 Williams Dr Huntley, IL 60142
Highlights
- Fitness Center
- Landscaped Professionally
- Vaulted Ceiling
- Leggee Elementary School Rated A
- Clubhouse
- Loft
About This Home
As of November 2024Welcome to your ideal retreat in the heart of Talamore located on a premium lot! This beautifully appointed END UNIT that backs up to wetlands and farmland is ready for you to move in! This townhome features 2 bedrooms with a loft (that can be easily converted to a 3rd bedroom or private office) and 2 and half baths. Enjoy an open concept layout that blends plenty of family room space, room for separate dining room, and living room area. High cathedral ceilings add to the large living spaces and creates a perfect atmosphere for entertainment or relaxing. The modern kitchen boasts stainless steel appliances, ample 42 inch cabinetry, a pantry and sliding doors leading to your private backyard oasis. Upstairs you will find a huge primary bedroom with tons of windows, a private en-suite bathroom, and a spacious 9 x 8 walk-in closet! The second bedroom, large loft space, full bathroom, and laundry complete the second floor. Step outside to your private patio perfect for morning coffee or evening gatherings. 2 car extra deep garage with over 5k in upgrades adds to the luxury of this home. **Four Hunter fans with remotes, Newer washer and dryer, Lenox AC and furnace, Freshly organic painted rooms, custom stair railing, blackout shades in primary, and very well maintained. Talamore residents enjoy access to community amenities including 2 pools, fitness center, splash pad, parks, tennis court, ponds, and scenic walking trails. Located close to shopping, dining, and top-rated Huntley schools, this townhome is a perfect blend of comfort and convenience. Don't miss your opportunity to make this lovely home yours!
Townhouse Details
Home Type
- Townhome
Est. Annual Taxes
- $5,510
Year Built
- Built in 2014
HOA Fees
Parking
- 2 Car Attached Garage
- Garage Transmitter
- Garage Door Opener
- Driveway
- Parking Included in Price
Home Design
- Slab Foundation
- Asphalt Roof
- Vinyl Siding
Interior Spaces
- 1,690 Sq Ft Home
- 2-Story Property
- Vaulted Ceiling
- Blinds
- Aluminum Window Frames
- Sliding Doors
- Family Room
- Living Room
- Formal Dining Room
- Loft
Kitchen
- Range
- Microwave
- Dishwasher
- Stainless Steel Appliances
- Granite Countertops
- Disposal
Flooring
- Partially Carpeted
- Ceramic Tile
Bedrooms and Bathrooms
- 2 Bedrooms
- 2 Potential Bedrooms
- Separate Shower
Laundry
- Laundry Room
- Laundry on upper level
- Dryer
- Washer
Schools
- Leggee Elementary School
- Marlowe Middle School
- Huntley High School
Utilities
- Central Air
- Heating System Uses Natural Gas
Additional Features
- Patio
- Landscaped Professionally
Listing and Financial Details
- Homeowner Tax Exemptions
Community Details
Overview
- Association fees include insurance, clubhouse, exercise facilities, pool, exterior maintenance, lawn care, scavenger, snow removal
- 5 Units
- Mary Breedlove Association, Phone Number (847) 659-8120
- Linden
- Property managed by First Service Residential
Amenities
- Sundeck
- Building Patio
- Clubhouse
- Party Room
Recreation
- Fitness Center
- Community Pool
- Park
- Trails
Pet Policy
- Dogs and Cats Allowed
Security
- Resident Manager or Management On Site
Map
Home Values in the Area
Average Home Value in this Area
Property History
| Date | Event | Price | Change | Sq Ft Price |
|---|---|---|---|---|
| 11/19/2024 11/19/24 | Sold | $322,000 | -1.8% | $191 / Sq Ft |
| 10/17/2024 10/17/24 | Pending | -- | -- | -- |
| 09/26/2024 09/26/24 | For Sale | $327,900 | -- | $194 / Sq Ft |
Tax History
| Year | Tax Paid | Tax Assessment Tax Assessment Total Assessment is a certain percentage of the fair market value that is determined by local assessors to be the total taxable value of land and additions on the property. | Land | Improvement |
|---|---|---|---|---|
| 2023 | $5,510 | $79,181 | $5,439 | $73,742 |
| 2022 | $5,290 | $72,101 | $4,953 | $67,148 |
| 2021 | $5,120 | $67,905 | $4,665 | $63,240 |
| 2020 | $5,029 | $66,094 | $4,541 | $61,553 |
| 2019 | $4,907 | $64,406 | $4,425 | $59,981 |
| 2018 | $5,248 | $67,660 | $4,979 | $62,681 |
| 2017 | $5,133 | $63,764 | $4,692 | $59,072 |
| 2016 | $5,172 | $60,624 | $4,461 | $56,163 |
Mortgage History
| Date | Status | Loan Amount | Loan Type |
|---|---|---|---|
| Open | $305,900 | New Conventional | |
| Previous Owner | $167,822 | New Conventional |
Deed History
| Date | Type | Sale Price | Title Company |
|---|---|---|---|
| Warranty Deed | $322,000 | None Listed On Document | |
| Warranty Deed | $220,000 | Chicago Title | |
| Special Warranty Deed | $976,655 | Ryland Title Company |
Similar Homes in Huntley, IL
Source: Midwest Real Estate Data (MRED)
MLS Number: 12174490
APN: 18-21-354-019
- 9985 Williams Dr
- 9880 Cummings St
- 9827 Cummings St
- 12210 Glazier St
- 10200 Mcmahon Way
- 12038 Jordi Rd
- 10204 Mcmahon Way
- 12313 Bartelt Ct
- 12120 Adrian St
- 10206 Mcmahon Way
- 10208 Mcmahon Way
- 10220 Mcmahon Way
- 10350 Ehorn Rd
- 12281 Adrian St
- 10284 Leopold Ln
- 10324 Leopold Ln
- 10344 Leopold Ln
- 9700 Weltzien St
- 10422 Mey Rd
- Lot 17 - 12362 Ainsworth Ct
