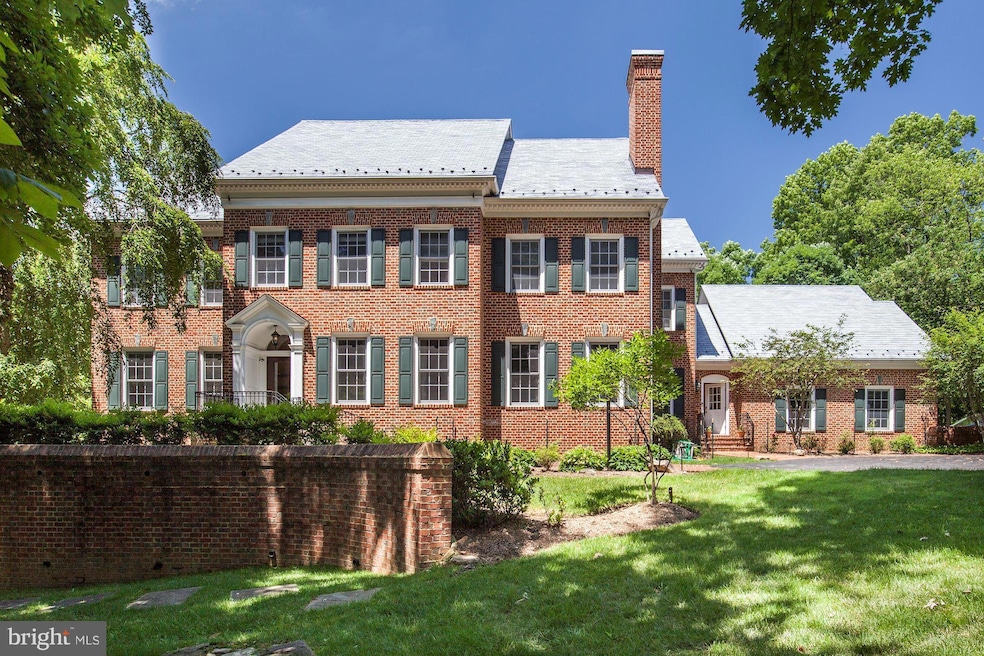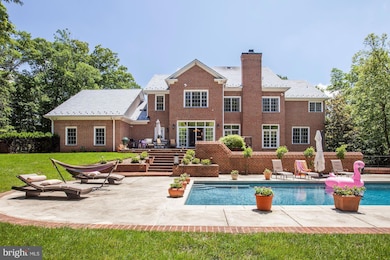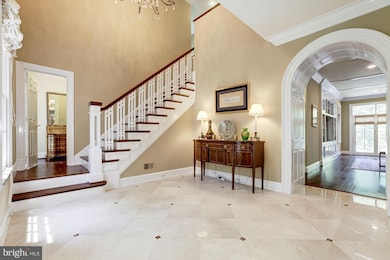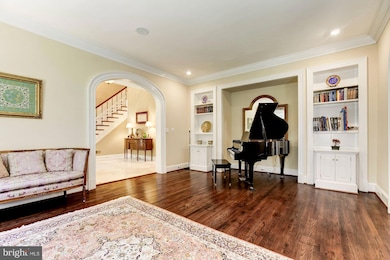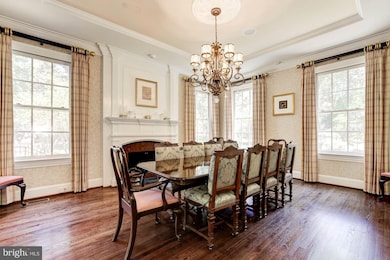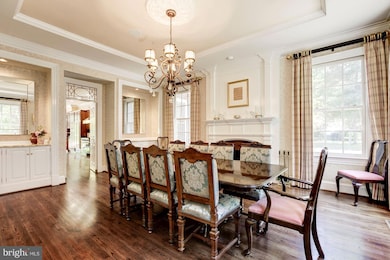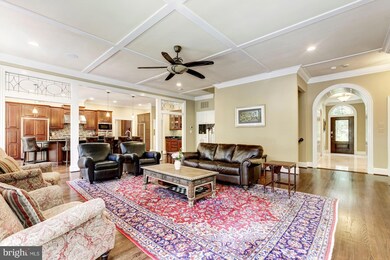
9909 Avenel Farm Dr Potomac, MD 20854
Estimated payment $22,959/month
Highlights
- Second Kitchen
- In Ground Pool
- 2 Acre Lot
- Seven Locks Elementary School Rated A
- Eat-In Gourmet Kitchen
- Open Floorplan
About This Home
Magnificent, Georgian inspired, home in sought after Avenel!!! Unsurpassed quality and design, polished marble entry with archway to gracious sized rooms. Inviting living room, banquet sized dining room with custom built-in cabinetry, private library, delightful large kitchen and family room overlooking gorgeous terraced pool and 2 acre private mature woodland trees and gardens. Bright rooms throughout, with daylight lower level to include family room with fireplace, in-law suite, second full kitchen, yoga studio, 6th bedroom, exercise room and more! Primary Suite also overlooks rear oasis. Second level bedrooms each have their own private bath. Digital light system to garden and trees is breathtaking!
Home Details
Home Type
- Single Family
Est. Annual Taxes
- $35,529
Year Built
- Built in 1995
Lot Details
- 2 Acre Lot
- Extensive Hardscape
- Premium Lot
- Property is in excellent condition
- Property is zoned RE2C
HOA Fees
- $500 Monthly HOA Fees
Parking
- 4 Car Attached Garage
- Side Facing Garage
- Garage Door Opener
- Circular Driveway
Home Design
- Colonial Architecture
- Brick Exterior Construction
- Brick Foundation
Interior Spaces
- 8,560 Sq Ft Home
- Property has 3 Levels
- Open Floorplan
- Wet Bar
- Central Vacuum
- Dual Staircase
- Built-In Features
- Chair Railings
- Crown Molding
- Wainscoting
- Ceiling Fan
- 2 Fireplaces
- Screen For Fireplace
- Fireplace Mantel
- Window Treatments
- Mud Room
- Entrance Foyer
- Great Room
- Family Room Off Kitchen
- Sitting Room
- Living Room
- Dining Area
- Den
- Library
- Storage Room
- Utility Room
- Home Gym
- Wood Flooring
- Attic Fan
Kitchen
- Eat-In Gourmet Kitchen
- Second Kitchen
- Microwave
- Extra Refrigerator or Freezer
- Freezer
- Ice Maker
- Dishwasher
- Kitchen Island
- Upgraded Countertops
- Disposal
Bedrooms and Bathrooms
- En-Suite Primary Bedroom
- En-Suite Bathroom
- In-Law or Guest Suite
- Whirlpool Bathtub
Laundry
- Laundry Room
- Front Loading Dryer
- Laundry Chute
Finished Basement
- Heated Basement
- Walk-Out Basement
- Rear Basement Entry
- Sump Pump
- Shelving
- Basement Windows
Outdoor Features
- In Ground Pool
- Water Fountains
- Terrace
Schools
- Seven Locks Elementary School
- Cabin John Middle School
- Winston Churchill High School
Utilities
- Humidifier
- Forced Air Zoned Heating and Cooling System
- Vented Exhaust Fan
- Multi-Tank Natural Gas Water Heater
Additional Features
- Accessible Elevator Installed
- Air Cleaner
Listing and Financial Details
- Tax Lot 1
- Assessor Parcel Number 161002655516
Community Details
Overview
- Association fees include common area maintenance, insurance, reserve funds, road maintenance, snow removal, trash
- Avenel Community
- Avenel Subdivision
Recreation
- Golf Course Membership Available
- Tennis Courts
- Soccer Field
- Community Playground
- Community Pool
- Pool Membership Available
- Jogging Path
Additional Features
- Common Area
- Security Service
Map
Home Values in the Area
Average Home Value in this Area
Tax History
| Year | Tax Paid | Tax Assessment Tax Assessment Total Assessment is a certain percentage of the fair market value that is determined by local assessors to be the total taxable value of land and additions on the property. | Land | Improvement |
|---|---|---|---|---|
| 2024 | $35,529 | $3,023,700 | $0 | $0 |
| 2023 | $32,859 | $2,793,600 | $0 | $0 |
| 2022 | $20,662 | $2,563,500 | $1,210,000 | $1,353,500 |
| 2021 | $57,783 | $2,563,500 | $1,210,000 | $1,353,500 |
| 2020 | $10,616 | $2,563,500 | $1,210,000 | $1,353,500 |
| 2019 | $18,148 | $2,709,200 | $1,210,000 | $1,499,200 |
| 2018 | $23,300 | $2,639,467 | $0 | $0 |
| 2017 | $18,973 | $2,569,733 | $0 | $0 |
| 2016 | -- | $2,500,000 | $0 | $0 |
| 2015 | $29,775 | $2,500,000 | $0 | $0 |
| 2014 | $29,775 | $2,886,633 | $0 | $0 |
Property History
| Date | Event | Price | Change | Sq Ft Price |
|---|---|---|---|---|
| 03/27/2025 03/27/25 | For Sale | $3,500,000 | 0.0% | $409 / Sq Ft |
| 03/27/2025 03/27/25 | For Rent | $15,000 | +42.9% | -- |
| 05/11/2020 05/11/20 | Rented | $10,500 | -4.5% | -- |
| 05/05/2020 05/05/20 | Under Contract | -- | -- | -- |
| 04/08/2020 04/08/20 | For Rent | $11,000 | -4.3% | -- |
| 11/09/2018 11/09/18 | Rented | $11,500 | -11.5% | -- |
| 09/28/2018 09/28/18 | Price Changed | $13,000 | -13.3% | $2 / Sq Ft |
| 07/17/2018 07/17/18 | For Rent | $15,000 | -- | -- |
Deed History
| Date | Type | Sale Price | Title Company |
|---|---|---|---|
| Deed | $2,450,000 | None Available | |
| Deed | $2,900,000 | -- | |
| Deed | $1,980,000 | -- | |
| Deed | $2,000,000 | -- |
Mortgage History
| Date | Status | Loan Amount | Loan Type |
|---|---|---|---|
| Open | $2,205,000 | New Conventional |
Similar Homes in the area
Source: Bright MLS
MLS Number: MDMC2172368
APN: 10-02655516
- 8901 Potomac Station Ln
- 10036 Chartwell Manor Ct
- 8817 Watts Mine Terrace
- 10440 Oaklyn Dr
- 8917 Abbey Terrace
- 10104 Flower Gate Terrace
- 10521 Alloway Dr
- 9919 Logan Dr
- 8417 Kingsgate Rd
- 8105 Coach St
- 9010 Congressional Pkwy
- 7708 Brickyard Rd
- 9737 Beman Woods Way
- 8901 Durham Dr
- 10708 Alloway Dr
- 9630 Beman Woods Way
- 7604 Hackamore Dr
- 9421 Turnberry Dr
- 7316 Masters Dr
- 7807 Fox Gate Ct
