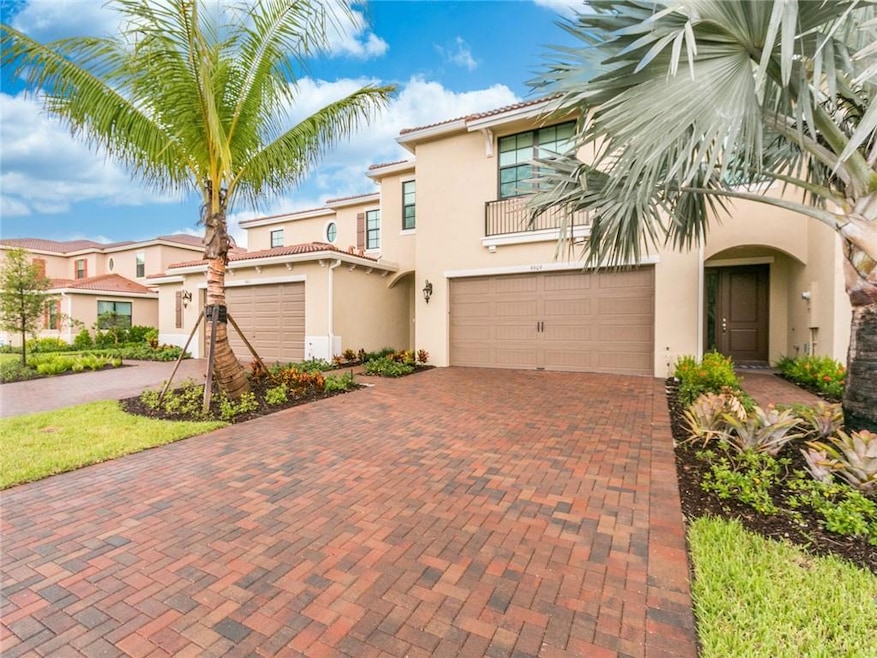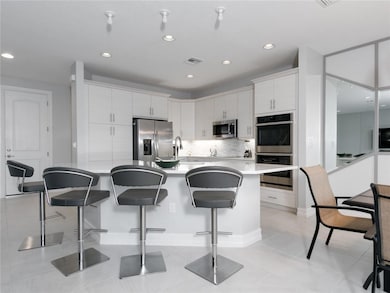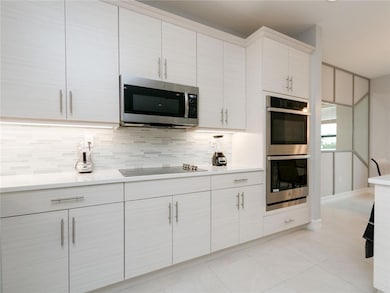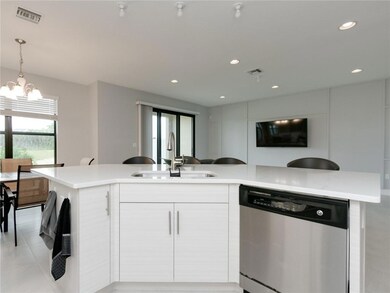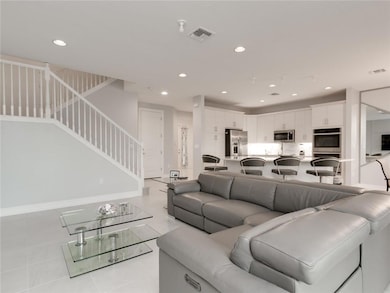
9909 Brickhill Dr Boca Raton, FL 33428
Sandalfoot Cove NeighborhoodHighlights
- Fitness Center
- Heated Pool
- Lake View
- Hammock Pointe Elementary School Rated 9+
- Gated Community
- Home fronts a canal
About This Home
As of February 2025TONS of builder upgrades. 1 of the best models & locations in complex. Bonaire II model w/ lake & golf view of 18th hole. OVER 2100 living sq ft! Hurricane Impact Glass. Hard Wood floors in bedrms & landing. Gourmet kitchen features GE SS appliances w/ double oven, cooking island, quartz counters & builder upgrade cabinets in kitchen & baths + Recessed Lighting! Master Suite upstairs w/ 2 walk in closets, glass enclosed shower & dual sinks. 1/2 bath on first level w/ foyer entry. Custom Trim & Mirrors. Covered patio area w/ lake view. NO REAR NEIGHBORS! Designer State of the art El Dorado Furniture & Sleep comfort SMART mattresses negotiable! A School zone. Gated w/ Clubroom, GYM, tot lot, pool, spa & walking paths.
Townhouse Details
Home Type
- Townhome
Est. Annual Taxes
- $8,735
Year Built
- Built in 2019
Lot Details
- Home fronts a canal
- South Facing Home
- Privacy Fence
HOA Fees
- $395 Monthly HOA Fees
Parking
- 2 Car Attached Garage
- Garage Door Opener
Property Views
- Lake
- Canal
Interior Spaces
- 2,131 Sq Ft Home
- 2-Story Property
- Custom Mirrors
- Furnished or left unfurnished upon request
- High Ceiling
- Blinds
- Entrance Foyer
- Dining Area
- Washer and Dryer
Kitchen
- Breakfast Bar
- Built-In Oven
- Electric Range
- Microwave
- Ice Maker
- Dishwasher
- Kitchen Island
- Disposal
Flooring
- Wood
- Tile
Bedrooms and Bathrooms
- 3 Bedrooms
- Walk-In Closet
- Dual Sinks
Home Security
Outdoor Features
- Heated Pool
- Patio
Utilities
- Cooling Available
- Heating Available
- Cable TV Available
Listing and Financial Details
- Assessor Parcel Number 00424730400000620
Community Details
Overview
- Association fees include amenities, common areas, ground maintenance, maintenance structure, reserve fund, security
- Enclave At Boca Dunes Subdivision
Amenities
- Clubhouse
- Billiard Room
Recreation
- Fitness Center
- Community Pool
- Trails
Pet Policy
- Pets Allowed
Security
- Card or Code Access
- Gated Community
- Impact Glass
- Fire and Smoke Detector
Map
Home Values in the Area
Average Home Value in this Area
Property History
| Date | Event | Price | Change | Sq Ft Price |
|---|---|---|---|---|
| 02/13/2025 02/13/25 | Sold | $703,000 | -7.1% | $330 / Sq Ft |
| 12/30/2024 12/30/24 | Price Changed | $757,000 | -0.3% | $355 / Sq Ft |
| 11/21/2024 11/21/24 | Price Changed | $759,000 | -0.1% | $356 / Sq Ft |
| 11/05/2024 11/05/24 | Price Changed | $759,999 | -1.9% | $357 / Sq Ft |
| 10/30/2024 10/30/24 | For Sale | $775,000 | 0.0% | $364 / Sq Ft |
| 03/01/2022 03/01/22 | Rented | $4,100 | -3.5% | -- |
| 01/30/2022 01/30/22 | Under Contract | -- | -- | -- |
| 01/15/2022 01/15/22 | For Rent | $4,250 | +14.9% | -- |
| 01/28/2021 01/28/21 | Rented | $3,700 | -99.2% | -- |
| 12/29/2020 12/29/20 | Under Contract | -- | -- | -- |
| 12/04/2020 12/04/20 | Sold | $446,000 | 0.0% | $209 / Sq Ft |
| 12/04/2020 12/04/20 | For Rent | $3,700 | 0.0% | -- |
| 11/04/2020 11/04/20 | Pending | -- | -- | -- |
| 10/21/2020 10/21/20 | For Sale | $489,900 | -- | $230 / Sq Ft |
Tax History
| Year | Tax Paid | Tax Assessment Tax Assessment Total Assessment is a certain percentage of the fair market value that is determined by local assessors to be the total taxable value of land and additions on the property. | Land | Improvement |
|---|---|---|---|---|
| 2024 | $9,408 | $507,869 | -- | -- |
| 2023 | $8,735 | $461,699 | $0 | $0 |
| 2022 | $8,031 | $419,726 | $0 | $0 |
| 2021 | $6,948 | $381,569 | $0 | $381,569 |
| 2020 | $6,131 | $371,634 | $0 | $371,634 |
| 2019 | $937 | $50,000 | $0 | $50,000 |
| 2018 | $876 | $48,000 | $0 | $48,000 |
Mortgage History
| Date | Status | Loan Amount | Loan Type |
|---|---|---|---|
| Open | $527,200 | Construction |
Deed History
| Date | Type | Sale Price | Title Company |
|---|---|---|---|
| Warranty Deed | $703,000 | South Florida Title Associates | |
| Warranty Deed | $446,000 | South Florida Title Assc Llc | |
| Special Warranty Deed | $456,584 | Eastern Natl Ttl Agcy Fl Llc | |
| Special Warranty Deed | $546,782 | None Available |
Similar Homes in Boca Raton, FL
Source: BeachesMLS (Greater Fort Lauderdale)
MLS Number: F10468601
APN: 00-42-47-30-40-000-0620
- 9984 Brickhill Dr Unit 9984
- 10078 Akenside Dr
- 9481 Glider Way
- 9300 SW 8th St Unit 1190
- 9300 SW 8th St Unit 4210
- 9300 SW 8th St Unit 1160
- 9300 SW 8th St Unit 1020
- 9300 SW 8th St Unit 2020
- 9300 SW 8th St Unit 1090
- 9300 SW 8th St Unit 4030
- 9300 SW 8th St Unit 2140
- 9300 SW 8th St Unit 3030
- 9260 SW 14th St Unit 2508
- 9260 SW 14th St Unit 2206
- 9260 SW 14th St Unit 2503
- 9260 SW 14th St Unit 2408
- 9486 Glider Way
- 9498 Glider Way
- 9454 Glider Way
- 9355 SW 8th St Unit 3200
