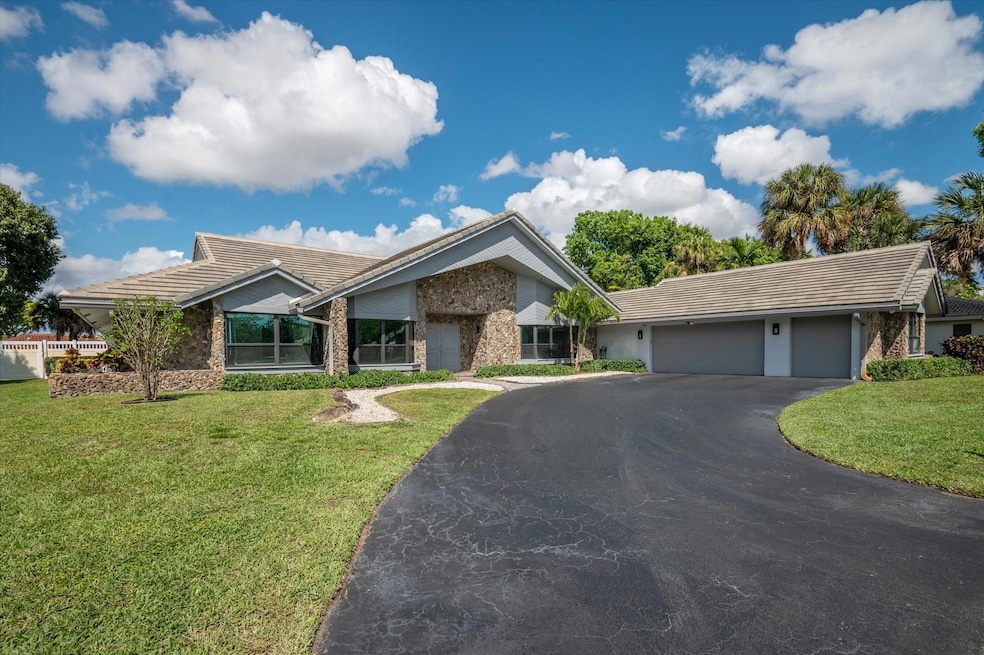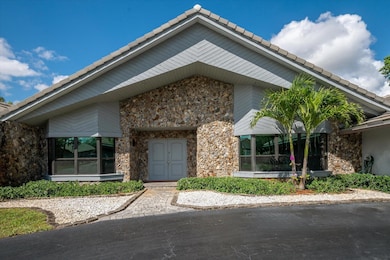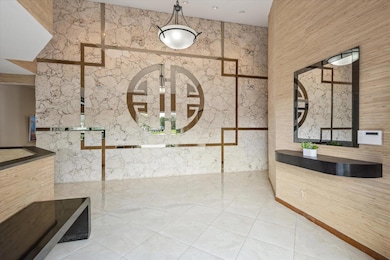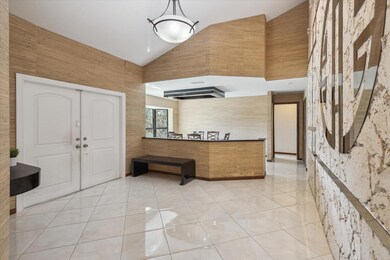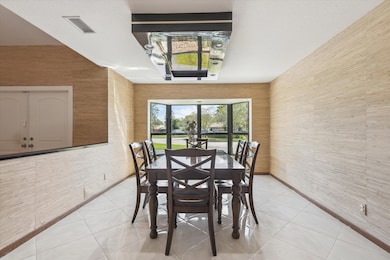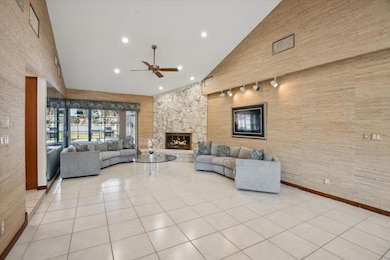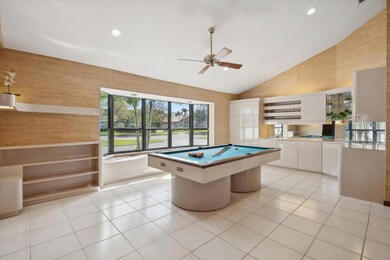
9909 NW 14th Ct Coral Springs, FL 33071
Maplewood Coral Springs NeighborhoodHighlights
- Heated Pool
- 23,719 Sq Ft lot
- Garden View
- Sauna
- Vaulted Ceiling
- Den
About This Home
As of April 2025Outstanding opportunity to own this expansive estate home in the sought-after Treasure Island enclave of Maplewood. Offering over 4,000 square feet of living space, this home sits on a fully fenced ½-acre lot. Features include a new roof and gutters (2021), a newly remodeled and heated pool with an extended deck (10 feet), a new screen enclosure with custom LED lighting, and a variable-speed pool pump. Additional upgrades include a newer PVC fence for privacy, storm-rated garage doors, partial impact windows and doors, accordion shutters, and new attic insulation. The home boasts a spacious layout, an updated kitchen, a split-bedroom plan, and a coral wall with a fireplace. Add your final touches to this wonderful home—no HOA! Conveniently located near top-rated schools, mall & restaurants
Home Details
Home Type
- Single Family
Est. Annual Taxes
- $11,098
Year Built
- Built in 1979
Lot Details
- 0.54 Acre Lot
- South Facing Home
- Fenced
- Sprinkler System
- Property is zoned RS-4
Parking
- 3 Car Attached Garage
- Garage Door Opener
- Driveway
Property Views
- Garden
- Pool
Home Design
- Flat Roof Shape
- Tile Roof
Interior Spaces
- 4,080 Sq Ft Home
- 1-Story Property
- Built-In Features
- Vaulted Ceiling
- Ceiling Fan
- Fireplace
- Blinds
- Entrance Foyer
- Family Room
- Formal Dining Room
- Den
- Utility Room
- Sauna
- Tile Flooring
Kitchen
- Breakfast Area or Nook
- Eat-In Kitchen
- Electric Range
- Microwave
- Dishwasher
- Disposal
Bedrooms and Bathrooms
- 5 Main Level Bedrooms
- Split Bedroom Floorplan
Laundry
- Laundry Room
- Dryer
- Washer
Home Security
- Hurricane or Storm Shutters
- Impact Glass
- Fire and Smoke Detector
Outdoor Features
- Heated Pool
- Patio
Schools
- Maplewood Elementary School
- Ramblewood Middle School
- J. P. Taravella High School
Utilities
- Central Heating and Cooling System
- Electric Water Heater
- Cable TV Available
Community Details
- Maplewood/Treasure Island Subdivision
Listing and Financial Details
- Assessor Parcel Number 484128035060
Map
Home Values in the Area
Average Home Value in this Area
Property History
| Date | Event | Price | Change | Sq Ft Price |
|---|---|---|---|---|
| 04/18/2025 04/18/25 | Sold | $1,010,000 | +2.0% | $248 / Sq Ft |
| 03/24/2025 03/24/25 | Pending | -- | -- | -- |
| 02/28/2025 02/28/25 | For Sale | $989,900 | +100.0% | $243 / Sq Ft |
| 08/14/2015 08/14/15 | Sold | $495,000 | -10.0% | $126 / Sq Ft |
| 07/15/2015 07/15/15 | Pending | -- | -- | -- |
| 05/11/2015 05/11/15 | For Sale | $549,900 | -- | $140 / Sq Ft |
Tax History
| Year | Tax Paid | Tax Assessment Tax Assessment Total Assessment is a certain percentage of the fair market value that is determined by local assessors to be the total taxable value of land and additions on the property. | Land | Improvement |
|---|---|---|---|---|
| 2025 | $11,098 | $533,020 | -- | -- |
| 2024 | $10,796 | $518,000 | -- | -- |
| 2023 | $10,796 | $502,920 | $0 | $0 |
| 2022 | $10,284 | $488,280 | $0 | $0 |
| 2021 | $9,975 | $474,060 | $0 | $0 |
| 2020 | $9,789 | $467,520 | $0 | $0 |
| 2019 | $9,605 | $457,010 | $0 | $0 |
| 2018 | $9,139 | $448,490 | $0 | $0 |
| 2017 | $8,698 | $439,270 | $0 | $0 |
| 2016 | $8,273 | $430,240 | $0 | $0 |
| 2015 | $6,003 | $309,130 | $0 | $0 |
| 2014 | $5,950 | $306,680 | $0 | $0 |
| 2013 | -- | $427,430 | $166,030 | $261,400 |
Mortgage History
| Date | Status | Loan Amount | Loan Type |
|---|---|---|---|
| Previous Owner | $420,000 | New Conventional | |
| Previous Owner | $396,000 | New Conventional | |
| Previous Owner | $255,000 | New Conventional |
Deed History
| Date | Type | Sale Price | Title Company |
|---|---|---|---|
| Warranty Deed | -- | None Listed On Document | |
| Warranty Deed | $495,000 | Attorney | |
| Interfamily Deed Transfer | -- | -- | |
| Interfamily Deed Transfer | -- | -- | |
| Warranty Deed | $10,000 | -- | |
| Trustee Deed | -- | -- | |
| Warranty Deed | $10,000 | -- |
Similar Homes in Coral Springs, FL
Source: BeachesMLS (Greater Fort Lauderdale)
MLS Number: F10488174
APN: 48-41-28-03-5060
- 9977 NW 16th St
- 9924 NW 17th St
- 9950 NW 11th Manor
- 1254 NW 102nd Way
- 10010 NW 11th Manor
- 10120 Vestal Ct
- 9744 NW 14th St Unit 33
- 1567 NW 94th Way Unit 10
- 10136 Twin Lakes Dr Unit 12F
- 10192 Twin Lakes Dr Unit 14F
- 10030 Twin Lakes Dr Unit 6J
- 10070 Twin Lakes Dr Unit I5
- 836 Twin Lakes Dr Unit 19B
- 10102 Twin Lakes Dr Unit 4-A
- 835 Twin Lakes Dr Unit 30C
- 10004 Twin Lakes Dr Unit 36F
- 1045 Twin Lakes Dr Unit 27E
- 10194 Twin Lakes Dr Unit 14A
- 895 Twin Lakes Dr Unit 1-F
- 10116 Twin Lakes Dr Unit 11C
