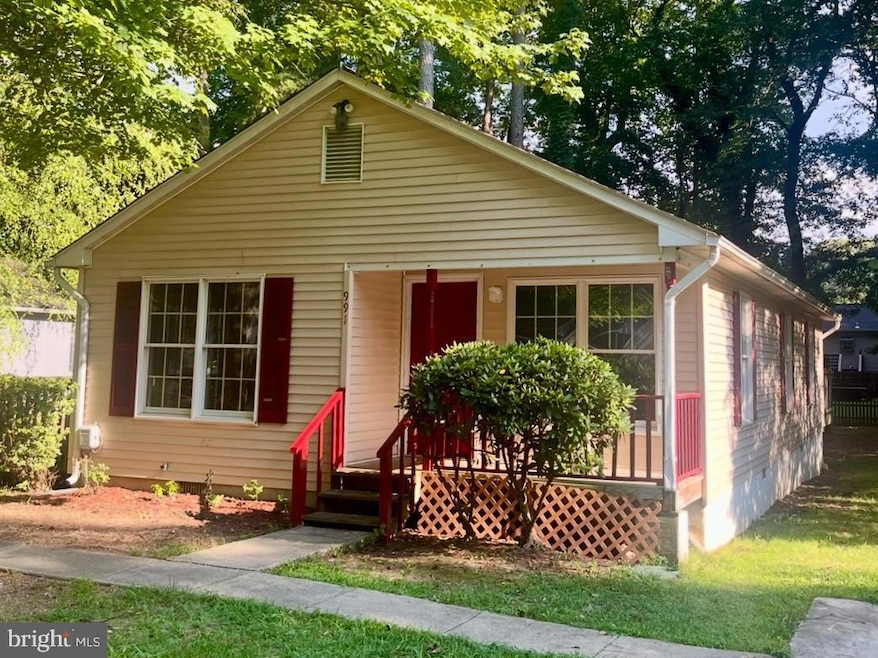991 Crystal Rock Rd Lusby, MD 20657
Lusby Neighborhood
3
Beds
2
Baths
1,104
Sq Ft
1990
Built
Highlights
- Beach
- Water Access
- Clubhouse
- Home fronts navigable water
- Lake Privileges
- Deck
About This Home
3 bedroom, 2 bath rambler Available May 1st. Home was remodeled 1 year ago with new kitchen cabinets, granite counters, flooring, new bathroom vanities and fixtures through-out. Home is very clean and cozy! Shed included. Pets will be considred on a case by case basis with additional monthly pet-rent fee. Call today to see!
Home Details
Home Type
- Single Family
Est. Annual Taxes
- $2,618
Year Built
- Built in 1990
Lot Details
- Home fronts navigable water
Parking
- Off-Street Parking
Home Design
- Rambler Architecture
- Asphalt Roof
- Vinyl Siding
Interior Spaces
- 1,104 Sq Ft Home
- Property has 1 Level
- Traditional Floor Plan
- Living Room
- Combination Kitchen and Dining Room
- Library
- Crawl Space
Kitchen
- Stove
- Range Hood
- Microwave
- Dishwasher
Bedrooms and Bathrooms
- 3 Main Level Bedrooms
- En-Suite Primary Bedroom
- 2 Full Bathrooms
Laundry
- Dryer
- Washer
Outdoor Features
- Water Access
- Property near a bay
- Lake Privileges
- Deck
- Shed
Schools
- Patuxent Appeal Elementary Campus
- Patuxent High School
Utilities
- Air Source Heat Pump
- Vented Exhaust Fan
- Electric Water Heater
- Septic Equal To The Number Of Bedrooms
Listing and Financial Details
- Residential Lease
- Security Deposit $2,100
- No Smoking Allowed
- 12-Month Min and 36-Month Max Lease Term
- Available 5/1/25
- $50 Application Fee
- Assessor Parcel Number 0501096826
Community Details
Overview
- Property has a Home Owners Association
- Chesapeake Ranch Estates Subdivision
Amenities
- Common Area
- Clubhouse
Recreation
- Beach
- Baseball Field
- Community Basketball Court
Pet Policy
- Pets allowed on a case-by-case basis
Map
Source: Bright MLS
MLS Number: MDCA2020648
APN: 01-096826
Nearby Homes
- 1030 Side Saddle Trail
- 12030 Little Cove Point Rd
- 12044 Bullwhip Trail
- 12019 Settlers Trail
- Lot 28 RB Park Chesapeake
- 12175 Bonanza Trail
- 1131 Redeye Rd
- 916 Algonquin Ct
- 1145 Stagecoach Cir
- 778 Lazy River Rd
- 11636 Cowpoke Cir
- 1125 Reno Ln
- 1169 Stagecoach Cir
- 12026 Taos Trail
- 12106 Long Wolf Ln
- 11620 Big Sandy Run Rd
- 12341 Santa Cruz Dr
- 11619 Big Sandy Run Rd
- 12190 Catalina Dr
- 765 Crazy Horse Trail

