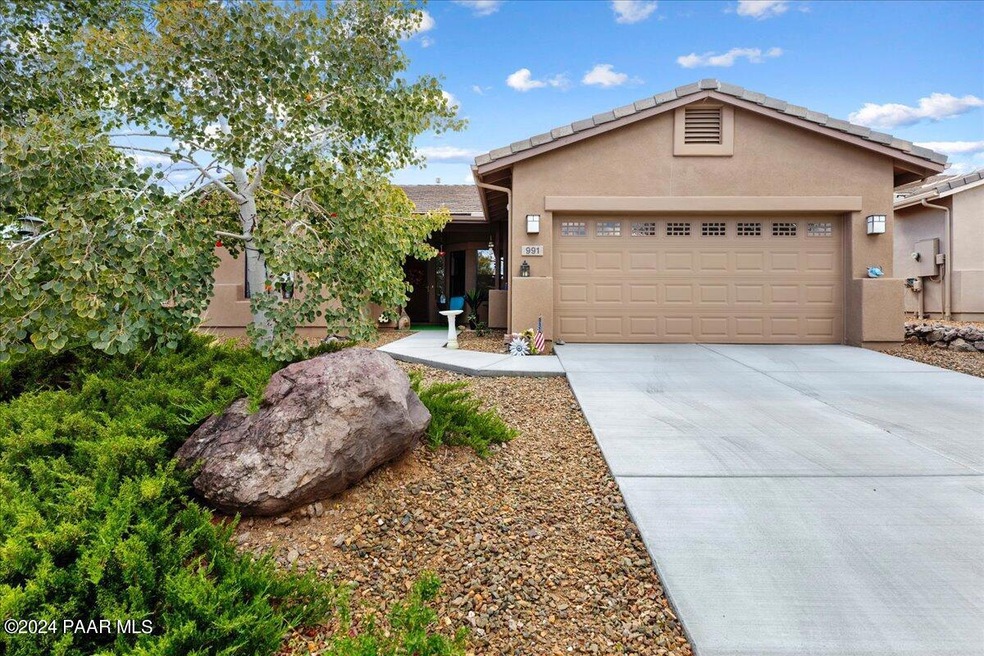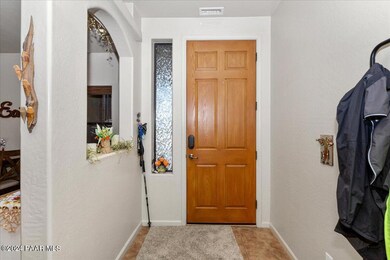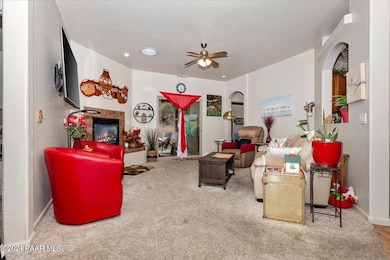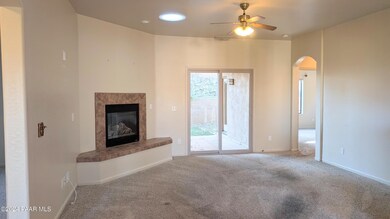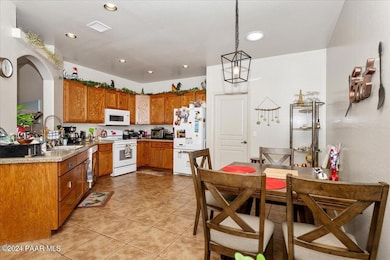
991 Louie St Prescott, AZ 86301
Willow Hills NeighborhoodHighlights
- Contemporary Architecture
- Corner Lot
- Covered patio or porch
- Abia Judd Elementary School Rated A-
- Solid Surface Countertops
- Wood Frame Window
About This Home
As of February 2025Centrally located in desirable Willow Hills a Prescott neighborhood close to downtown and all amenities; shopping, restaurants, medical services, parks, walking paths. Single level home with 3 bedrooms, 2 baths, 2 car garage, laundry room includes utility sink, washer & dryer, split floor plan, master suite includes walk-in closet & shower, additional special walk-in tub. Natural Gas Fireplace in living, includes refrigerator,, gas range, washer, dryer. Large walk-in Pantry in Laundry room. Enclosed fenced backyard with large rear porch, beautiful landscaped corner lot with aspens. Tile roof, all city services including Natural Gas and underground utilities. 1,648 square feet of livable space to enjoy. Now vacant and ready to move in.
Last Agent to Sell the Property
Better Homes And Gardens Real Estate Bloomtree Realty License #BR108770000

Last Buyer's Agent
Better Homes And Gardens Real Estate Bloomtree Realty License #SA690105000

Home Details
Home Type
- Single Family
Est. Annual Taxes
- $1,261
Year Built
- Built in 2004
Lot Details
- 6,649 Sq Ft Lot
- Back Yard Fenced
- Drip System Landscaping
- Corner Lot
- Level Lot
- Landscaped with Trees
- Property is zoned SF-9
HOA Fees
- $17 Monthly HOA Fees
Parking
- 2 Car Garage
- Garage Door Opener
- Driveway
Home Design
- Contemporary Architecture
- Slab Foundation
- Wood Frame Construction
- Stucco Exterior
Interior Spaces
- 1,648 Sq Ft Home
- 1-Story Property
- Ceiling height of 9 feet or more
- Ceiling Fan
- Gas Fireplace
- Double Pane Windows
- Wood Frame Window
- Aluminum Window Frames
- Window Screens
- Combination Kitchen and Dining Room
- Sink in Utility Room
- Fire and Smoke Detector
Kitchen
- Eat-In Kitchen
- Gas Range
- Microwave
- Dishwasher
- Solid Surface Countertops
- Disposal
Flooring
- Carpet
- Tile
Bedrooms and Bathrooms
- 3 Bedrooms
- Split Bedroom Floorplan
- Walk-In Closet
- 2 Full Bathrooms
Laundry
- Dryer
- Washer
Accessible Home Design
- Accessible Bathroom
- Handicap Accessible
- Level Entry For Accessibility
Outdoor Features
- Covered patio or porch
- Rain Gutters
Utilities
- Forced Air Heating and Cooling System
- Heating System Uses Natural Gas
- Underground Utilities
- 220 Volts
- Natural Gas Water Heater
- Phone Available
- Cable TV Available
Community Details
- Association Phone (928) 247-2224
- Willow Hills Subdivision
Listing and Financial Details
- Assessor Parcel Number 179
Map
Home Values in the Area
Average Home Value in this Area
Property History
| Date | Event | Price | Change | Sq Ft Price |
|---|---|---|---|---|
| 02/26/2025 02/26/25 | Sold | $505,000 | -2.7% | $306 / Sq Ft |
| 01/28/2025 01/28/25 | Pending | -- | -- | -- |
| 01/21/2025 01/21/25 | Price Changed | $519,000 | -2.1% | $315 / Sq Ft |
| 09/24/2024 09/24/24 | For Sale | $530,000 | +51.9% | $322 / Sq Ft |
| 08/01/2019 08/01/19 | Sold | $349,000 | -2.8% | $212 / Sq Ft |
| 07/02/2019 07/02/19 | Pending | -- | -- | -- |
| 06/20/2019 06/20/19 | For Sale | $358,900 | -- | $218 / Sq Ft |
Tax History
| Year | Tax Paid | Tax Assessment Tax Assessment Total Assessment is a certain percentage of the fair market value that is determined by local assessors to be the total taxable value of land and additions on the property. | Land | Improvement |
|---|---|---|---|---|
| 2024 | $1,261 | $43,544 | -- | -- |
| 2023 | $1,261 | $35,080 | $0 | $0 |
| 2022 | $1,244 | $29,203 | $6,169 | $23,034 |
| 2021 | $1,335 | $28,584 | $5,184 | $23,400 |
| 2020 | $1,341 | $0 | $0 | $0 |
| 2019 | $1,565 | $0 | $0 | $0 |
| 2018 | $1,510 | $0 | $0 | $0 |
| 2017 | $1,440 | $0 | $0 | $0 |
| 2016 | $1,449 | $0 | $0 | $0 |
| 2015 | -- | $0 | $0 | $0 |
| 2014 | -- | $0 | $0 | $0 |
Mortgage History
| Date | Status | Loan Amount | Loan Type |
|---|---|---|---|
| Open | $259,000 | New Conventional | |
| Previous Owner | $195,000 | New Conventional |
Deed History
| Date | Type | Sale Price | Title Company |
|---|---|---|---|
| Warranty Deed | $505,000 | Roc Title Agency | |
| Warranty Deed | $349,000 | Lawyers Title Yavapai | |
| Interfamily Deed Transfer | -- | Transnation Title | |
| Cash Sale Deed | $239,481 | Transnation Title |
Similar Homes in Prescott, AZ
Source: Prescott Area Association of REALTORS®
MLS Number: 1067670
APN: 106-47-179
- 5919 W Cir
- 1060 Bridgewater Dr
- 1010 Craftsman Dr
- 867 Cameron Pass Unit II
- 1031 Craftsman Dr
- 1031 Craftsman Dr Unit 12
- 800 Chureo St
- 1065 Craftsman Dr
- 1035 Craftsman Dr
- 849 Cameron Pass
- 816 Chureo St
- 848 Royal Tulips St
- 3000 Noble Star Dr
- 3094 Shoshone Place Unit 4G
- 898 N Lakeview Dr
- 2966 Noble Star Dr
- 2966 Noble Star Dr Unit 33
- 764 Mines Pass
- 822 N Lakeview Dr
- 3168 Shoshone Dr Unit E10
