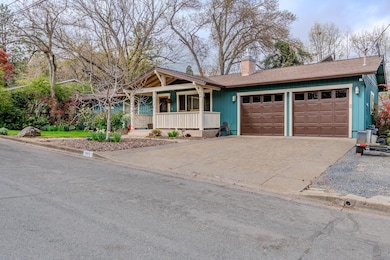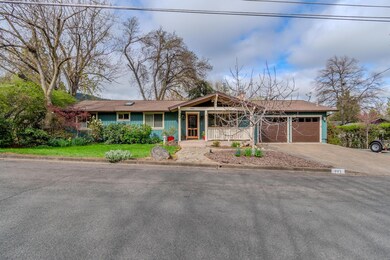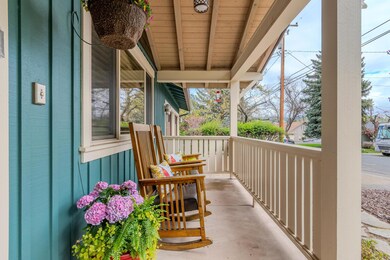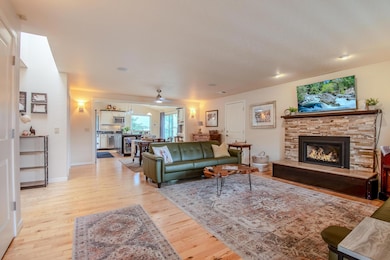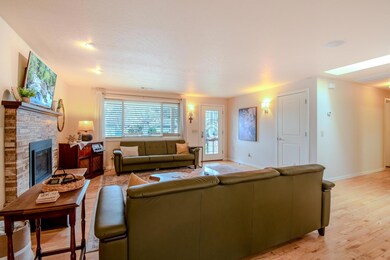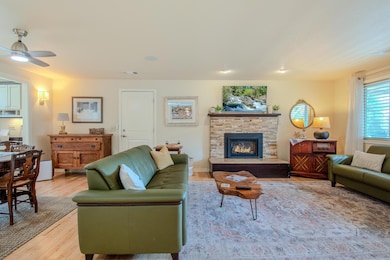
991 Terra Ave Ashland, OR 97520
South Ashland NeighborhoodEstimated payment $4,098/month
Highlights
- No Units Above
- RV Access or Parking
- Ranch Style House
- Ashland Middle School Rated A-
- Vaulted Ceiling
- Wood Flooring
About This Home
Envision your future in this beautifully remodeled 3 bedroom, 2 bath home in Ashland, where quality craftsmanship is evident. This residence exudes character & comfort, starting with its inviting front porch, perfect for enjoying a morning coffee. Step inside to vaulted ceilings in both the kitchen & the main bedroom, creating an airy spacious feel. Hardwood floors add warmth & sophistication. The sunny kitchen is a chef's dream, featuring skylights, granite counters, stainless steel appliances, walk-in pantry, & wine refrigerator. The main bathroom is a luxurious retreat with double vanity, walk-in shower, & soaking tub. An epoxy floor in the garage adds durability. Enjoy outdoor living with 2 decks designed for relaxation. The front yard houses a beautiful fig tree. The backyard has peach & apple trees & handy shed for all your garden tools. This property also offers parking for an RV or boat. Modern amenities combine with charming features to create a delightful living experience.
Home Details
Home Type
- Single Family
Est. Annual Taxes
- $5,644
Year Built
- Built in 1963
Lot Details
- 7,841 Sq Ft Lot
- No Common Walls
- No Units Located Below
- Fenced
- Drip System Landscaping
- Level Lot
- Front and Back Yard Sprinklers
- Garden
- Property is zoned R-1-7 5, R-1-7 5
Parking
- 2 Car Attached Garage
- Garage Door Opener
- Gravel Driveway
- RV Access or Parking
Home Design
- Ranch Style House
- Frame Construction
- Composition Roof
- Concrete Perimeter Foundation
Interior Spaces
- 1,688 Sq Ft Home
- Wired For Sound
- Vaulted Ceiling
- Ceiling Fan
- Skylights
- Gas Fireplace
- Double Pane Windows
- Vinyl Clad Windows
- Living Room with Fireplace
- Neighborhood Views
Kitchen
- Breakfast Area or Nook
- Breakfast Bar
- Oven
- Range with Range Hood
- Microwave
- Dishwasher
- Wine Refrigerator
- Kitchen Island
- Granite Countertops
- Disposal
Flooring
- Wood
- Carpet
- Tile
Bedrooms and Bathrooms
- 3 Bedrooms
- Linen Closet
- Walk-In Closet
- 2 Full Bathrooms
- Double Vanity
- Soaking Tub
- Bathtub with Shower
- Bathtub Includes Tile Surround
Laundry
- Laundry Room
- Dryer
- Washer
Home Security
- Carbon Monoxide Detectors
- Fire and Smoke Detector
Schools
- Bellview Elementary School
- Ashland Middle School
- Ashland High School
Utilities
- Forced Air Heating and Cooling System
- Heating System Uses Natural Gas
- Natural Gas Connected
- Water Heater
- Cable TV Available
Additional Features
- Sprinklers on Timer
- Shed
Community Details
- No Home Owners Association
- Terra Linda Subdivision
Listing and Financial Details
- Tax Lot 7000
- Assessor Parcel Number 10087259
Map
Home Values in the Area
Average Home Value in this Area
Tax History
| Year | Tax Paid | Tax Assessment Tax Assessment Total Assessment is a certain percentage of the fair market value that is determined by local assessors to be the total taxable value of land and additions on the property. | Land | Improvement |
|---|---|---|---|---|
| 2024 | $5,644 | $353,440 | $164,510 | $188,930 |
| 2023 | $5,460 | $343,150 | $159,720 | $183,430 |
| 2022 | $5,285 | $343,150 | $159,720 | $183,430 |
| 2021 | $5,105 | $333,160 | $155,070 | $178,090 |
| 2020 | $4,962 | $323,460 | $150,560 | $172,900 |
| 2019 | $4,884 | $304,900 | $141,930 | $162,970 |
| 2018 | $4,613 | $296,020 | $137,800 | $158,220 |
| 2017 | $4,580 | $296,020 | $137,800 | $158,220 |
| 2016 | $4,417 | $279,030 | $129,890 | $149,140 |
| 2015 | $4,288 | $279,030 | $129,890 | $149,140 |
| 2014 | $4,016 | $263,020 | $122,430 | $140,590 |
Property History
| Date | Event | Price | Change | Sq Ft Price |
|---|---|---|---|---|
| 04/17/2025 04/17/25 | Pending | -- | -- | -- |
| 04/15/2025 04/15/25 | For Sale | $650,000 | +8.3% | $385 / Sq Ft |
| 07/06/2021 07/06/21 | Sold | $600,000 | +2.6% | $355 / Sq Ft |
| 05/19/2021 05/19/21 | Pending | -- | -- | -- |
| 04/15/2021 04/15/21 | For Sale | $585,000 | +37.6% | $347 / Sq Ft |
| 08/25/2015 08/25/15 | Sold | $425,000 | -6.6% | $252 / Sq Ft |
| 08/05/2015 08/05/15 | Pending | -- | -- | -- |
| 06/01/2015 06/01/15 | For Sale | $455,000 | -- | $270 / Sq Ft |
Deed History
| Date | Type | Sale Price | Title Company |
|---|---|---|---|
| Warranty Deed | $600,000 | First American Title | |
| Warranty Deed | $425,000 | First American | |
| Special Warranty Deed | $310,000 | Ticor Title Company Oregon | |
| Trustee Deed | $441,518 | Fa | |
| Warranty Deed | $617,000 | Amerititle | |
| Warranty Deed | $345,000 | Amerititle |
Mortgage History
| Date | Status | Loan Amount | Loan Type |
|---|---|---|---|
| Open | $500,000 | VA | |
| Previous Owner | $155,000 | New Conventional | |
| Previous Owner | $417,000 | Purchase Money Mortgage | |
| Previous Owner | $276,000 | Purchase Money Mortgage |
Similar Homes in Ashland, OR
Source: Southern Oregon MLS
MLS Number: 220199600
APN: 10087259
- 2023 Siskiyou Blvd
- 898 Faith Ave
- 872 Beswick Way
- 1120 Beswick Way
- 810 Glendale Ave
- 894 Blackberry Ln
- 2810 Diane St
- 2299 Siskiyou Blvd Unit 13
- 1820 Crestview Dr
- 710 Faith Ave
- 1768 Crestview Dr
- 913 Bellview Ave
- 933 Bellview Ave Unit 2
- 933 Bellview Ave Unit 1
- 648 Park St
- 626 Park St
- 826 Walker Ave
- 1110 Tolman Creek Rd
- 1122 Tolman Creek Rd
- 1482 Lilac Cir

