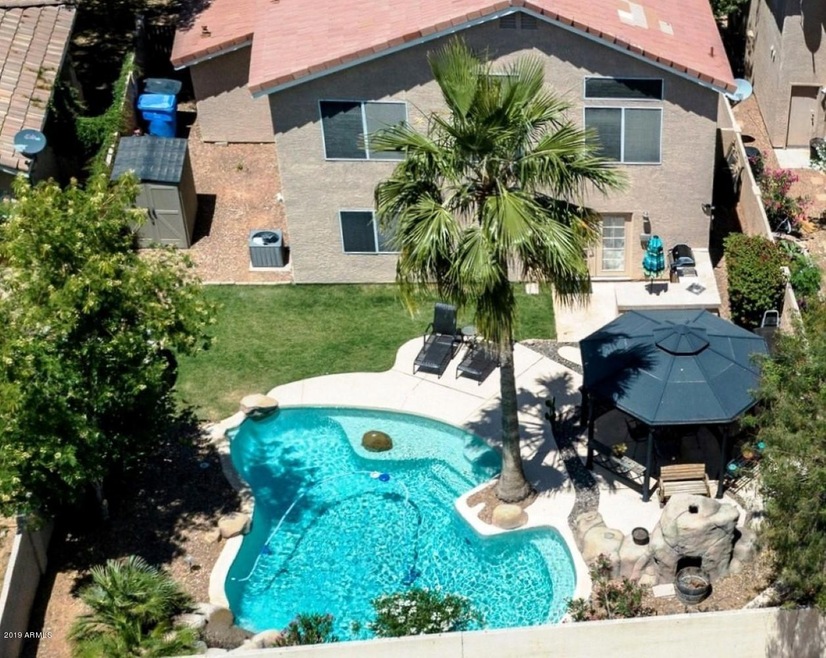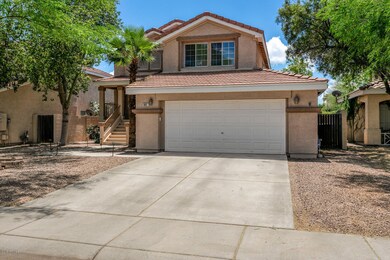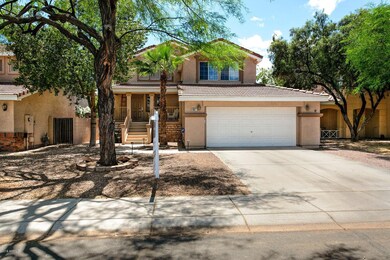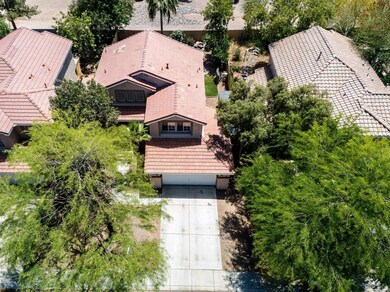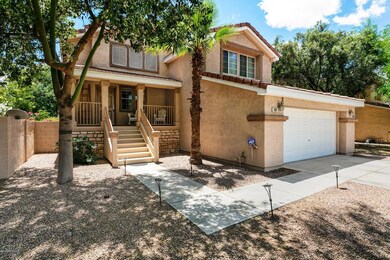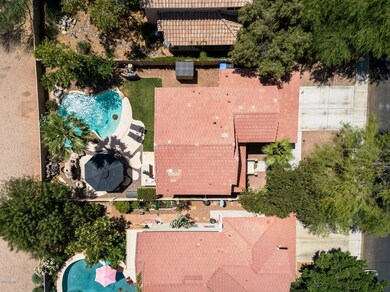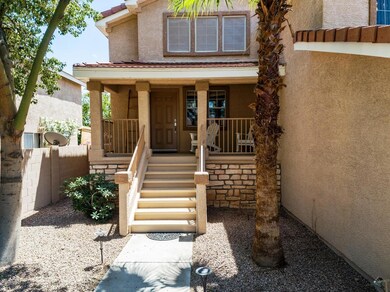
991 W Leah Ln Gilbert, AZ 85233
Northwest Gilbert NeighborhoodHighlights
- Play Pool
- Outdoor Fireplace
- Granite Countertops
- Vaulted Ceiling
- Wood Flooring
- Private Yard
About This Home
As of June 2019Entertainers Dream Home & Backyard Paradise! Best Home in Cooper Ranch! Delight Family & Friends With Your New 1,527 SQFT, 3 Bedroom, 2.5 Bathroom Home Situated on A Private Lot With No Neighbors Behind! Well Appointed With Upscale Finishes Inside & Out! Split Level Floor Plan Feels Larger Than Square Footage With Great Room, Kitchen/Dining, Powder Room & Master Bedroom Up, & Family Room, Hall Bath, Laundry & Secondary Bedrooms Down! Perfect Home For Indoor/Outdoor Living! Soaring Vaulted Ceilings, Unique Architecture, & Brilliant Natural Light! Upgraded Kitchen with SS Appliances, Including 5-Burner Gas Range, Granite Tiled Countertops & Backsplash, & Modern Style White Cabinets. Fresh Interior/Exterior Paint! Real Hardwood Flooring Throughout All Main Living Areas, & New Carpet New Carpet in Bedrooms! Upgraded Lighting & Plumbing Fixtures. Spacious Master Bedroom With Plenty of Room For Large Furniture. Master Bathroom Features Slate Tile Flooring, & Slate Shower Surround w/Glass Doors, Double Sinks, Private Water Closet, & Walk-In Closet. Exit French Doors From Downstairs Family Room to The Resort Style Backyard! Backyard Paradise is Truly Remarkable & Comprised of a Sparkling Pebble-Tec Pool with Waterfall, Large Gazebo w/Fan, Light, & Power, Custom Built-In Wood Burning Fireplace w/Seat Wall, BBQ Island w/Side Burner, Sink, & Refrigerator, Expansive Decking, Grassy Area, & LUSH Landscaping! Far Too Many Upgrades to List! Must See This Home to Discover It's True Value! Don't Miss This one!!
Last Agent to Sell the Property
Jordan Pelletier
NORTH&CO. License #SA573377000
Home Details
Home Type
- Single Family
Est. Annual Taxes
- $1,299
Year Built
- Built in 1994
Lot Details
- 5,489 Sq Ft Lot
- Desert faces the front and back of the property
- Block Wall Fence
- Front and Back Yard Sprinklers
- Sprinklers on Timer
- Private Yard
- Grass Covered Lot
HOA Fees
- $35 Monthly HOA Fees
Parking
- 2 Car Direct Access Garage
- Garage Door Opener
Home Design
- Wood Frame Construction
- Tile Roof
- Stucco
Interior Spaces
- 1,527 Sq Ft Home
- 2-Story Property
- Vaulted Ceiling
- Ceiling Fan
- 1 Fireplace
- Double Pane Windows
- Solar Screens
- Security System Owned
Kitchen
- Gas Cooktop
- Built-In Microwave
- Granite Countertops
Flooring
- Wood
- Carpet
- Stone
- Tile
Bedrooms and Bathrooms
- 3 Bedrooms
- Primary Bathroom is a Full Bathroom
- 2.5 Bathrooms
- Dual Vanity Sinks in Primary Bathroom
Pool
- Play Pool
- Fence Around Pool
Outdoor Features
- Patio
- Outdoor Fireplace
- Gazebo
- Built-In Barbecue
- Playground
Schools
- Oak Tree Elementary School
- Mesquite Jr High Middle School
- Mesquite High School
Utilities
- Refrigerated Cooling System
- Heating System Uses Natural Gas
- Water Filtration System
- High Speed Internet
- Cable TV Available
Community Details
- Association fees include ground maintenance
- Associa Arizona Association, Phone Number (480) 892-5222
- Built by KBHomes
- Cooper Ranch Subdivision
Listing and Financial Details
- Tax Lot 124
- Assessor Parcel Number 302-12-224
Map
Home Values in the Area
Average Home Value in this Area
Property History
| Date | Event | Price | Change | Sq Ft Price |
|---|---|---|---|---|
| 04/26/2025 04/26/25 | For Sale | $475,000 | +63.8% | $311 / Sq Ft |
| 06/25/2019 06/25/19 | Sold | $289,900 | 0.0% | $190 / Sq Ft |
| 05/09/2019 05/09/19 | For Sale | $289,900 | +18.3% | $190 / Sq Ft |
| 06/30/2016 06/30/16 | Sold | $245,000 | 0.0% | $160 / Sq Ft |
| 04/27/2016 04/27/16 | Pending | -- | -- | -- |
| 04/25/2016 04/25/16 | For Sale | $245,000 | -- | $160 / Sq Ft |
Tax History
| Year | Tax Paid | Tax Assessment Tax Assessment Total Assessment is a certain percentage of the fair market value that is determined by local assessors to be the total taxable value of land and additions on the property. | Land | Improvement |
|---|---|---|---|---|
| 2025 | $1,435 | $19,529 | -- | -- |
| 2024 | $1,445 | $18,599 | -- | -- |
| 2023 | $1,445 | $33,370 | $6,670 | $26,700 |
| 2022 | $1,401 | $25,400 | $5,080 | $20,320 |
| 2021 | $1,480 | $23,680 | $4,730 | $18,950 |
| 2020 | $1,456 | $21,930 | $4,380 | $17,550 |
| 2019 | $1,339 | $20,150 | $4,030 | $16,120 |
| 2018 | $1,299 | $18,620 | $3,720 | $14,900 |
| 2017 | $1,254 | $17,000 | $3,400 | $13,600 |
| 2016 | $1,299 | $16,310 | $3,260 | $13,050 |
| 2015 | $1,184 | $15,560 | $3,110 | $12,450 |
Mortgage History
| Date | Status | Loan Amount | Loan Type |
|---|---|---|---|
| Previous Owner | $277,500 | New Conventional | |
| Previous Owner | $281,203 | New Conventional | |
| Previous Owner | $232,750 | New Conventional | |
| Previous Owner | $177,500 | New Conventional | |
| Previous Owner | $187,500 | Stand Alone Refi Refinance Of Original Loan | |
| Previous Owner | $184,500 | Stand Alone Refi Refinance Of Original Loan | |
| Previous Owner | $157,172 | FHA | |
| Previous Owner | $150,450 | VA | |
| Previous Owner | $108,487 | FHA |
Deed History
| Date | Type | Sale Price | Title Company |
|---|---|---|---|
| Warranty Deed | -- | Pioneer Title | |
| Warranty Deed | $289,900 | Pioneer Title Agency Inc | |
| Warranty Deed | $245,000 | First Arizona Title Agency | |
| Interfamily Deed Transfer | -- | Driggs Title Agency Inc | |
| Warranty Deed | $160,000 | American Title Ins Agency Az | |
| Warranty Deed | $147,500 | First American Title | |
| Interfamily Deed Transfer | -- | First Southwestern Title | |
| Warranty Deed | -- | First Southwestern Title | |
| Trustee Deed | -- | Security Title Agency | |
| Warranty Deed | -- | Security Title Agency | |
| Corporate Deed | $109,764 | First American Title | |
| Corporate Deed | -- | First American Title |
Similar Homes in Gilbert, AZ
Source: Arizona Regional Multiple Listing Service (ARMLS)
MLS Number: 5923684
APN: 302-12-224
- 1016 W Juanita Ave
- 984 W Hudson Way
- 950 W Juanita Ave
- 956 W Hudson Way
- 950 W Cooley Dr
- 1331 N Leland Ct Unit 22
- 930 W Hudson Way
- 921 W Hudson Way
- 1324 N Farrell Ct Unit 109
- 913 W Juanita Ave
- 827 W Leah Ln
- 1454 N Farrell Ct Unit A
- 955 W Harvard Ave
- 916 W Harvard Ave
- 698 W Merrill Ave
- 760 W Douglas Ave
- 741 W Harvard Ave
- 681 W Stanford Ave
- 910 W Aspen Way Unit 1027
- 1321 N Bronco Ct
