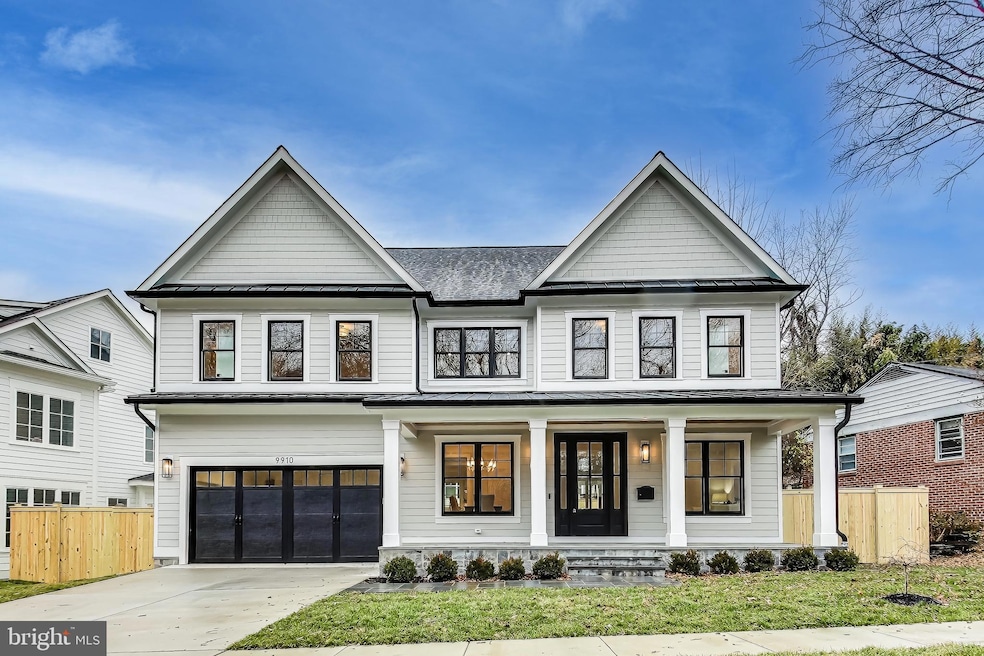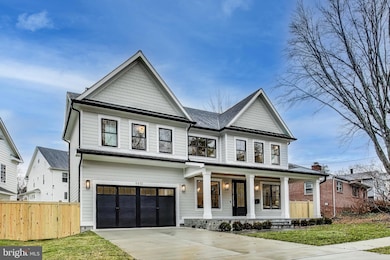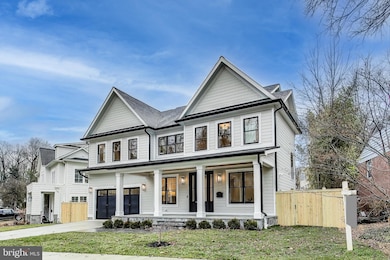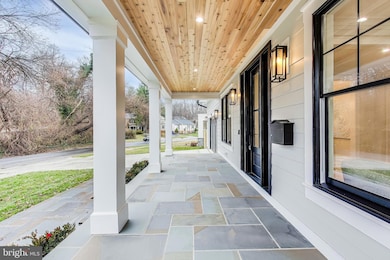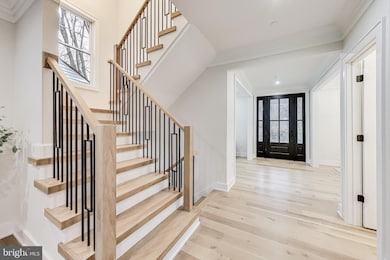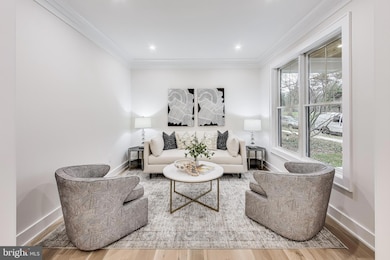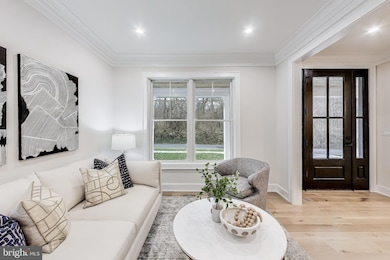
9910 Fleming Ave Bethesda, MD 20814
Wildwood Manor NeighborhoodHighlights
- New Construction
- Colonial Architecture
- 2 Car Direct Access Garage
- Ashburton Elementary School Rated A
- No HOA
- 3-minute walk to Fleming Local Park
About This Home
As of March 2025Start the new year off right with your new sanctuary at 9910 Fleming Avenue, a stunning new construction home by ERB nestled in the sought-after Fleming Park of the Lone Oak neighborhood. This modern gem boasts 4,650+sqft square feet of luxurious living space, designed with ergonomic precision and adorned with high-end finishes. The open layout is bathed in natural light, creating a warm and inviting atmosphere. The home features 5 bedrooms, 5.5 baths, and is situated on a spacious 6,200+ sqft lot, offering quaint outdoor space for relaxation or entertaining. Enjoy easy access to nearby parks and the Bethesda Trolley Trail, perfect for quick commuter access to Grosvenor Metro or a short bike ride to downtown Bethesda. Experience the perfect blend of modern living and convenience in this exceptional home. Open Houses January 4th and 5th, 2-4pm!
Home Details
Home Type
- Single Family
Est. Annual Taxes
- $8,169
Year Built
- Built in 2024 | New Construction
Lot Details
- 6,232 Sq Ft Lot
- Property is in excellent condition
- Property is zoned R60
Parking
- 2 Car Direct Access Garage
- Front Facing Garage
- Driveway
Home Design
- Colonial Architecture
- Traditional Architecture
Interior Spaces
- Property has 3 Levels
- Finished Basement
- Basement Windows
Bedrooms and Bathrooms
Schools
- Ashburton Elementary School
- North Bethesda Middle School
- Walter Johnson High School
Utilities
- Forced Air Heating and Cooling System
- Electric Water Heater
Community Details
- No Home Owners Association
- North Bethesda Grove Subdivision
Listing and Financial Details
- Tax Lot 29
- Assessor Parcel Number 160700599101
Map
Home Values in the Area
Average Home Value in this Area
Property History
| Date | Event | Price | Change | Sq Ft Price |
|---|---|---|---|---|
| 03/10/2025 03/10/25 | Sold | $1,850,000 | -2.6% | $397 / Sq Ft |
| 02/12/2025 02/12/25 | Pending | -- | -- | -- |
| 01/31/2025 01/31/25 | For Sale | $1,899,900 | 0.0% | $407 / Sq Ft |
| 01/29/2025 01/29/25 | Off Market | $1,899,900 | -- | -- |
| 01/02/2025 01/02/25 | For Sale | $1,899,900 | -- | $407 / Sq Ft |
Tax History
| Year | Tax Paid | Tax Assessment Tax Assessment Total Assessment is a certain percentage of the fair market value that is determined by local assessors to be the total taxable value of land and additions on the property. | Land | Improvement |
|---|---|---|---|---|
| 2024 | $8,169 | $646,100 | $524,000 | $122,100 |
| 2023 | $7,240 | $627,433 | $0 | $0 |
| 2022 | $6,679 | $608,767 | $0 | $0 |
| 2021 | $6,234 | $590,100 | $499,000 | $91,100 |
| 2020 | $6,234 | $577,567 | $0 | $0 |
| 2019 | $6,059 | $565,033 | $0 | $0 |
| 2018 | $6,103 | $552,500 | $475,300 | $77,200 |
| 2017 | $5,569 | $528,067 | $0 | $0 |
| 2016 | -- | $503,633 | $0 | $0 |
| 2015 | $4,423 | $479,200 | $0 | $0 |
| 2014 | $4,423 | $470,300 | $0 | $0 |
Mortgage History
| Date | Status | Loan Amount | Loan Type |
|---|---|---|---|
| Open | $1,480,000 | New Conventional | |
| Previous Owner | $640,000 | New Conventional | |
| Previous Owner | $910,000 | New Conventional |
Deed History
| Date | Type | Sale Price | Title Company |
|---|---|---|---|
| Deed | -- | Kvs Title | |
| Deed | -- | Kvs Title | |
| Deed | $1,850,000 | Kvs Title | |
| Deed | $727,500 | Old Republic National Title | |
| Interfamily Deed Transfer | -- | None Available | |
| Deed | $215,000 | -- | |
| Deed | -- | -- |
Similar Homes in Bethesda, MD
Source: Bright MLS
MLS Number: MDMC2159002
APN: 07-00599101
- 9908 Fleming Ave
- 9906 Edward Ave
- 9905 Fleming Ave
- 5450 Whitley Park Terrace Unit 903
- 5450 Whitley Park Terrace Unit 111
- 10109 Dickens Ave
- 5404 Merriam St
- 10110 Dickens Ave
- 5225 Pooks Hill Rd
- 5225 Pooks Hill Rd
- 5225 Pooks Hill Rd
- 5225 Pooks Hill Rd
- 5225 Pooks Hill Rd
- 5225 Pooks Hill Rd
- 5225 Pooks Hill Rd
- 5225 Pooks Hill Rd
- 5225 Pooks Hill Rd
- 5225 Pooks Hill Rd
- 5225 Pooks Hill Rd
- 5225 Pooks Hill Rd
