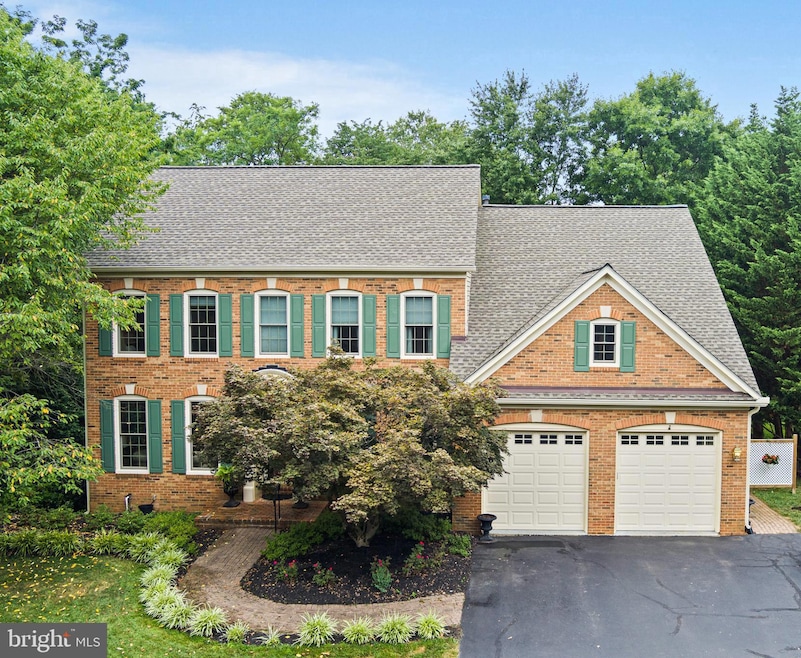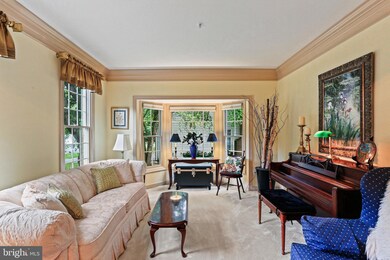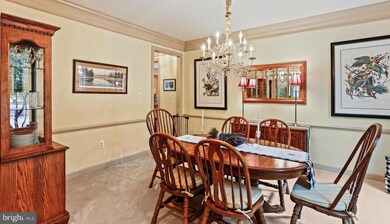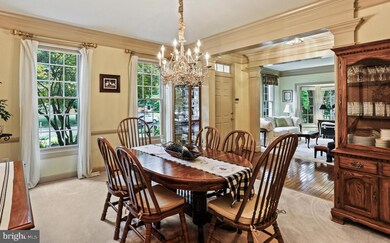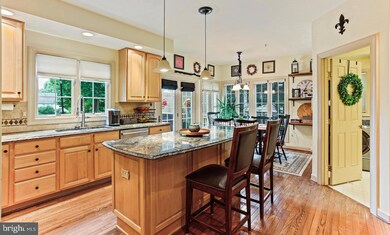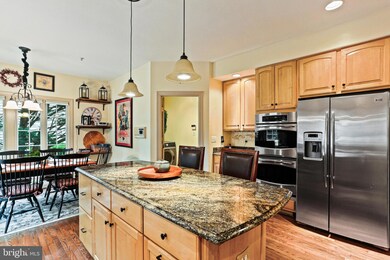
9910 Founders Way Damascus, MD 20872
Highlights
- In Ground Pool
- Colonial Architecture
- 2 Car Direct Access Garage
- Woodfield Elementary School Rated A
- 1 Fireplace
- Forced Air Heating and Cooling System
About This Home
As of September 2024Welcome to your dream home! This stunning 4-bedroom, 3-full bathroom, 1-half bathroom residence offers an oasis of comfort and luxury. Nestled in a sought-after neighborhood of Kings Bridge, this home boasts:
Spacious Living Areas: Enjoy the expansive open-concept living perfect for entertaining guests or cozy family nights.
Updated Kitchen: The modern kitchen features upgraded appliances, granite countertops, and ample storage space.
Primary Suite: Retreat to the luxurious primary bedroom with an en-suite bathroom, complete with a walk-in closet, soaking tub, and walk-in shower.
Additional Bedrooms: Three additional spacious bedrooms provide flexibility for family, guests, home office, or playroom, plus a bonus room in the basement!
Outdoor Paradise: Step outside to your private backyard oasis. The sparkling pool, surrounded by lush landscaping, is perfect for cooling off on hot summer days or hosting poolside gatherings. An expansive deck overlooks all the activities.
Prime Location: Conveniently located near a nature trail, shopping, and highways.
Don't miss the opportunity to make this beautiful house your forever home. Schedule a showing today and experience the perfect blend of comfort, style, and convenience!
Home Details
Home Type
- Single Family
Est. Annual Taxes
- $8,430
Year Built
- Built in 1994
Lot Details
- 0.4 Acre Lot
- Property is zoned RE2
HOA Fees
- $44 Monthly HOA Fees
Parking
- 2 Car Direct Access Garage
- 4 Driveway Spaces
- Front Facing Garage
- Garage Door Opener
Home Design
- Colonial Architecture
- Frame Construction
- Architectural Shingle Roof
- Concrete Perimeter Foundation
Interior Spaces
- Property has 3 Levels
- Ceiling Fan
- 1 Fireplace
Bedrooms and Bathrooms
- 4 Bedrooms
Finished Basement
- Rear Basement Entry
- Basement Windows
Pool
- In Ground Pool
Schools
- Woodfield Elementary School
- John T. Baker Middle School
- Damascus High School
Utilities
- Forced Air Heating and Cooling System
- Heat Pump System
- Natural Gas Water Heater
Community Details
- Kings Bridge Subdivision
Listing and Financial Details
- Tax Lot 17
- Assessor Parcel Number 161203042991
Map
Home Values in the Area
Average Home Value in this Area
Property History
| Date | Event | Price | Change | Sq Ft Price |
|---|---|---|---|---|
| 09/09/2024 09/09/24 | Sold | $865,000 | -3.8% | $210 / Sq Ft |
| 08/14/2024 08/14/24 | Price Changed | $899,000 | -2.3% | $218 / Sq Ft |
| 07/25/2024 07/25/24 | For Sale | $920,000 | -- | $223 / Sq Ft |
Tax History
| Year | Tax Paid | Tax Assessment Tax Assessment Total Assessment is a certain percentage of the fair market value that is determined by local assessors to be the total taxable value of land and additions on the property. | Land | Improvement |
|---|---|---|---|---|
| 2024 | $8,898 | $722,200 | $192,600 | $529,600 |
| 2023 | $7,738 | $684,300 | $0 | $0 |
| 2022 | $6,968 | $646,400 | $0 | $0 |
| 2021 | $7,000 | $608,500 | $192,600 | $415,900 |
| 2020 | $7,000 | $597,933 | $0 | $0 |
| 2019 | $6,864 | $587,367 | $0 | $0 |
| 2018 | $6,751 | $576,800 | $192,600 | $384,200 |
| 2017 | $6,728 | $564,367 | $0 | $0 |
| 2016 | $5,909 | $551,933 | $0 | $0 |
| 2015 | $5,909 | $539,500 | $0 | $0 |
| 2014 | $5,909 | $535,800 | $0 | $0 |
Mortgage History
| Date | Status | Loan Amount | Loan Type |
|---|---|---|---|
| Open | $692,000 | New Conventional | |
| Previous Owner | $472,632 | New Conventional | |
| Previous Owner | $71,100 | Credit Line Revolving | |
| Previous Owner | $480,000 | New Conventional | |
| Previous Owner | $365,000 | Purchase Money Mortgage | |
| Previous Owner | $365,000 | Purchase Money Mortgage | |
| Previous Owner | $256,000 | No Value Available |
Deed History
| Date | Type | Sale Price | Title Company |
|---|---|---|---|
| Deed | $865,000 | Bayline Title & Escrow Llc | |
| Deed | $609,500 | -- | |
| Deed | $670,000 | -- | |
| Deed | $670,000 | -- | |
| Deed | $320,000 | -- | |
| Deed | $88,500 | -- |
Similar Homes in the area
Source: Bright MLS
MLS Number: MDMC2137640
APN: 12-03042991
- 23511 Puritan Place
- 9901 Founders Way
- 10204 Crosscut Way
- 9732 Dixie Ridge Terrace
- 9643 Watkins Rd
- 10144 Peanut Mill Dr
- 24200 Log House Rd
- 11000 Watkins Rd
- 23504 Rolling Fork Way
- 10603 Hunters Chase Ln
- 10412 Maynard Ct
- 10602 Budsman Terrace
- 24108 Preakness Dr
- 11109 Watkins Rd
- 24041 Glade Valley Terrace
- 24416 Cutsail Dr
- 24625 Lunsford Ct
- 24320 Woodfield School Rd
- 23420 Woodfield Rd
- 24704 Nickelby Dr
