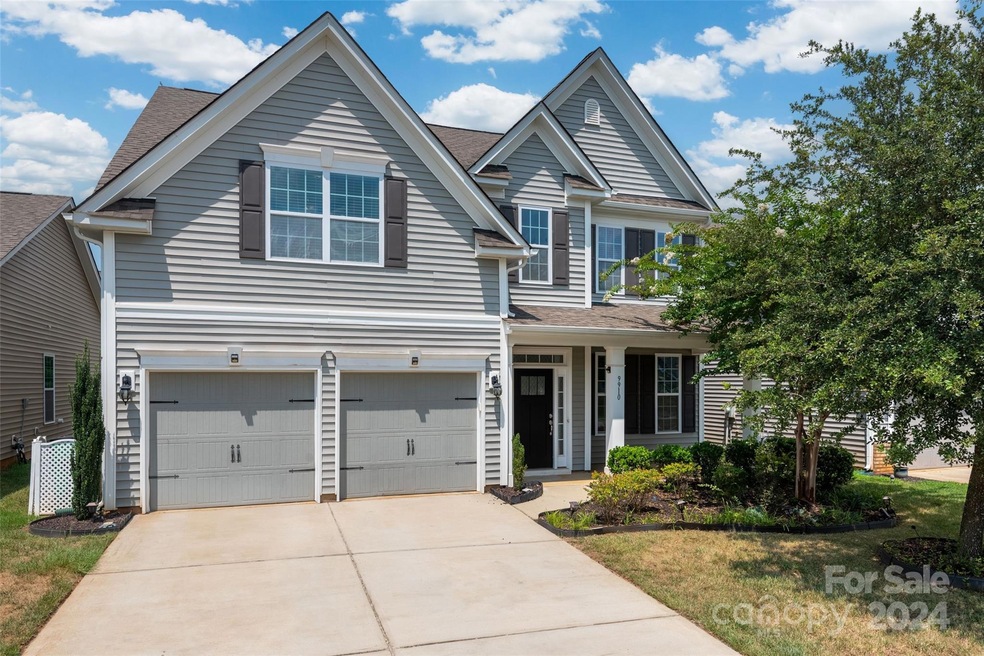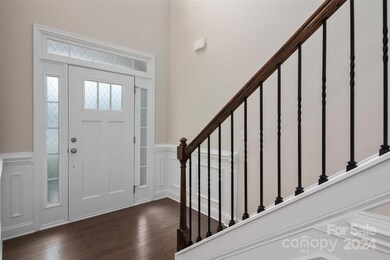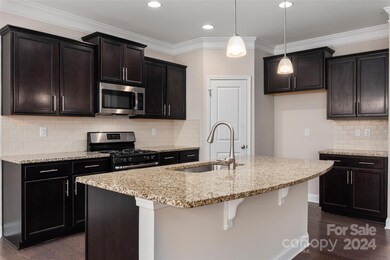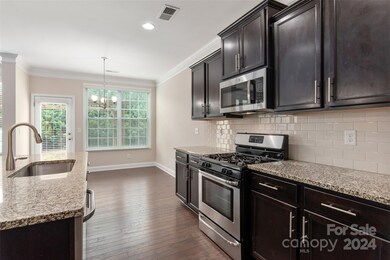
9910 Perth Moor Rd Charlotte, NC 28278
Dixie-Berryhill NeighborhoodHighlights
- Open Floorplan
- Wood Flooring
- Front Porch
- Transitional Architecture
- Fireplace
- 2 Car Attached Garage
About This Home
As of November 2024Welcome to 9910 Perth Moor This 5-bed, 3 bath detached residence of 2648sf meticulously designed living space. Upon entering, you'll be captivated by the architectural elements, incl. decorative moldings adding an elegant touch throughout the home. NEW carpet on stairs and ALL bedrooms, NEW paint throughout the entire home incl. trim. The floor plan allows for seamless flow between the living spaces. The kitchen and pantry provide ample storage and dining space w/hardwood floors throughout the 1st floor. Step outside to enjoy the serene outdoor oasis, complete with a FENCED in backyard, patio, shed and a oversize barbecue area for hosting summer gatherings w/pergola. Community Gym, basketball, playground w/2 pools on site. Unbeatable proximity to the Charlotte Premium Outlets w/convenient access to highways & only 1m from the SW Charlotte STEM academy
**Home has been professionally power washed and cleaned**
Last Agent to Sell the Property
COMPASS Brokerage Email: tom.brennan@compass.com License #340534

Home Details
Home Type
- Single Family
Est. Annual Taxes
- $3,469
Year Built
- Built in 2017
Lot Details
- Back and Front Yard Fenced
- Property is zoned MX1
HOA Fees
- $67 Monthly HOA Fees
Parking
- 2 Car Attached Garage
- Driveway
Home Design
- Transitional Architecture
- Slab Foundation
- Vinyl Siding
Interior Spaces
- 2-Story Property
- Open Floorplan
- Fireplace
- Insulated Windows
- Wood Flooring
- Electric Dryer Hookup
Kitchen
- Electric Oven
- Gas Range
- Microwave
Bedrooms and Bathrooms
- 3 Full Bathrooms
Outdoor Features
- Patio
- Front Porch
Utilities
- Central Air
- Heat Pump System
- Cable TV Available
Community Details
- Association Phone (704) 347-8900
- Built by DR Horton
- Berewick Subdivision, Fleetwood Floorplan
- Mandatory home owners association
Listing and Financial Details
- Assessor Parcel Number 199-272-42
Map
Home Values in the Area
Average Home Value in this Area
Property History
| Date | Event | Price | Change | Sq Ft Price |
|---|---|---|---|---|
| 11/25/2024 11/25/24 | Sold | $476,000 | -2.9% | $180 / Sq Ft |
| 09/04/2024 09/04/24 | Pending | -- | -- | -- |
| 08/30/2024 08/30/24 | Price Changed | $490,000 | -2.0% | $185 / Sq Ft |
| 08/01/2024 08/01/24 | For Sale | $500,000 | -- | $189 / Sq Ft |
Tax History
| Year | Tax Paid | Tax Assessment Tax Assessment Total Assessment is a certain percentage of the fair market value that is determined by local assessors to be the total taxable value of land and additions on the property. | Land | Improvement |
|---|---|---|---|---|
| 2023 | $3,469 | $453,900 | $90,000 | $363,900 |
| 2022 | $2,952 | $292,900 | $60,000 | $232,900 |
| 2021 | $2,941 | $292,900 | $60,000 | $232,900 |
| 2020 | $2,934 | $292,900 | $60,000 | $232,900 |
| 2019 | $2,918 | $292,900 | $60,000 | $232,900 |
| 2018 | $3,100 | $40,000 | $40,000 | $0 |
| 2017 | $74 | $40,000 | $40,000 | $0 |
Mortgage History
| Date | Status | Loan Amount | Loan Type |
|---|---|---|---|
| Open | $435,897 | FHA | |
| Closed | $435,897 | FHA | |
| Previous Owner | $305,500 | New Conventional | |
| Previous Owner | $292,256 | New Conventional |
Deed History
| Date | Type | Sale Price | Title Company |
|---|---|---|---|
| Warranty Deed | $476,000 | Ctr Title Company Llc | |
| Warranty Deed | $476,000 | Ctr Title Company Llc | |
| Special Warranty Deed | $290,000 | None Available |
Similar Homes in the area
Source: Canopy MLS (Canopy Realtor® Association)
MLS Number: 4160355
APN: 199-272-42
- 7441 Hamilton Bridge Rd
- 8714 Brideswell Ln
- 9618 Springholm Dr
- 9760 Springholm Dr
- 9510 Birkwood Ct
- 7234 Kinley Commons Ln
- 5716 Langwell Ln
- 6842 Berewick Commons Pkwy
- 7333 Dulnian Way
- 9727 Glenburn Ln
- 5860 Clan MacLaine Dr
- 9551 Glenburn Ln
- 7108 Kinley Commons Ln
- 6702 Carradale Way
- 9320 Glenburn Ln Unit 81
- 5832 Kirkwynd Commons Dr
- 7504 Canova Ln Unit 5
- 5628 Selkirkshire Rd
- 10728 Bere Island Dr
- 6741 Timahoe Ln






