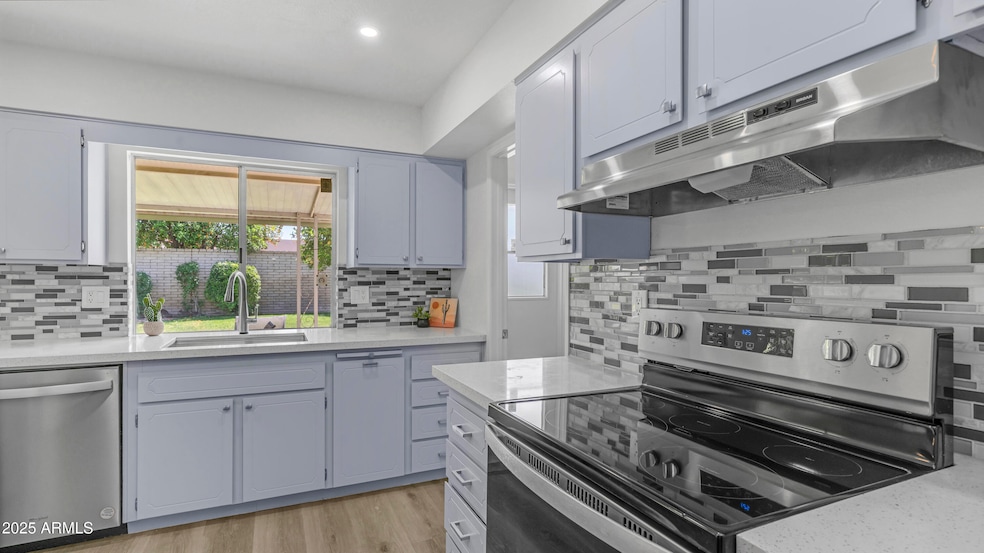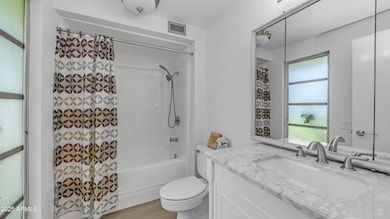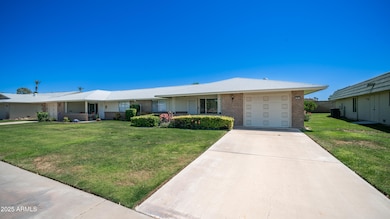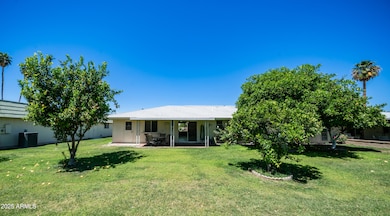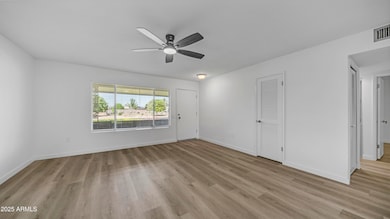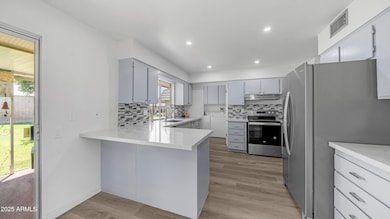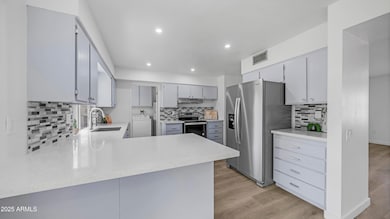
9911 W Pleasant Valley Rd Sun City, AZ 85351
Estimated payment $1,877/month
Highlights
- Fitness Center
- End Unit
- Tennis Courts
- Clubhouse
- Heated Community Pool
- Cooling Available
About This Home
Enjoy the Active Adult Lifestyle! HOA includes front and backyard mowing, exterior home painting, water, sewer, and trash services—leaving you more time to enjoy the good life. This beautifully updated home features stunning quartz countertops, a stylish backsplash, Stainless Steel Whirlpool Appliances, refrigerator, cooking range, hood, single basin sink, faucet, wood-look vinyl plank flooring, new light fixtures, LED recessed lighting, ceiling fans, fresh interior paint, updated bathroom vanities and fixtures, and the REMOVAL of dated popcorn ceilings. The HVAC system was replaced in 2019 for added peace of mind. The spacious interior laundry room comes complete with washer and dryer. The garage offers tandem parking, built-in cabinets, and a workbench areaperfect for hobbyists or golf cart parking. Enjoy plush green grass in both the front and backyard. Located in The Original Fun City, this vibrant community offers recreation centers, golf courses, dining, shopping, bowling, pools & spas, over 80 social clubs and activities, plus an open-air amphitheater with concerts and entertainment. This is the lifestyle you've been waiting for!
Townhouse Details
Home Type
- Townhome
Est. Annual Taxes
- $835
Year Built
- Built in 1971
Lot Details
- 346 Sq Ft Lot
- End Unit
- 1 Common Wall
- Front and Back Yard Sprinklers
- Sprinklers on Timer
- Grass Covered Lot
HOA Fees
- $359 Monthly HOA Fees
Parking
- 1.5 Car Garage
Home Design
- Twin Home
- Composition Roof
Interior Spaces
- 1,204 Sq Ft Home
- 1-Story Property
- Ceiling Fan
- Kitchen Updated in 2024
Flooring
- Floors Updated in 2024
- Vinyl Flooring
Bedrooms and Bathrooms
- 2 Bedrooms
- Bathroom Updated in 2024
- Primary Bathroom is a Full Bathroom
- 2 Bathrooms
Schools
- Adult Elementary And Middle School
- Adult High School
Utilities
- Cooling Available
- Heating unit installed on the ceiling
- High Speed Internet
- Cable TV Available
Additional Features
- No Interior Steps
- Property is near a bus stop
Listing and Financial Details
- Tax Lot 6
- Assessor Parcel Number 200-56-477-A
Community Details
Overview
- Association fees include pest control, ground maintenance, front yard maint, trash, water
- Colby Association, Phone Number (623) 977-3860
- Schoa Association, Phone Number (623) 974-4718
- Association Phone (623) 974-4718
- Built by Uknown
- Sun City Unit 22B Replat Subdivision
Amenities
- Clubhouse
- Theater or Screening Room
- Recreation Room
Recreation
- Tennis Courts
- Fitness Center
- Heated Community Pool
- Community Spa
- Bike Trail
Map
Home Values in the Area
Average Home Value in this Area
Tax History
| Year | Tax Paid | Tax Assessment Tax Assessment Total Assessment is a certain percentage of the fair market value that is determined by local assessors to be the total taxable value of land and additions on the property. | Land | Improvement |
|---|---|---|---|---|
| 2025 | $835 | $9,954 | -- | -- |
| 2024 | $710 | $9,480 | -- | -- |
| 2023 | $710 | $18,280 | $3,650 | $14,630 |
| 2022 | $670 | $13,810 | $2,760 | $11,050 |
| 2021 | $680 | $12,480 | $2,490 | $9,990 |
| 2020 | $661 | $11,030 | $2,200 | $8,830 |
| 2019 | $666 | $10,880 | $2,170 | $8,710 |
| 2018 | $637 | $9,510 | $1,900 | $7,610 |
| 2017 | $604 | $8,530 | $1,700 | $6,830 |
| 2016 | $567 | $7,000 | $1,400 | $5,600 |
| 2015 | $543 | $6,730 | $1,340 | $5,390 |
Property History
| Date | Event | Price | Change | Sq Ft Price |
|---|---|---|---|---|
| 04/24/2025 04/24/25 | For Sale | $260,000 | +30.0% | $216 / Sq Ft |
| 03/26/2024 03/26/24 | Sold | $200,000 | -7.0% | $166 / Sq Ft |
| 02/26/2024 02/26/24 | Pending | -- | -- | -- |
| 02/26/2024 02/26/24 | For Sale | $215,000 | -- | $179 / Sq Ft |
Deed History
| Date | Type | Sale Price | Title Company |
|---|---|---|---|
| Warranty Deed | $200,000 | Equity Title Agency | |
| Joint Tenancy Deed | -- | Chicago Title Insurance Co | |
| Interfamily Deed Transfer | -- | Chicago Title Insurance Co |
Mortgage History
| Date | Status | Loan Amount | Loan Type |
|---|---|---|---|
| Open | $170,000 | New Conventional | |
| Previous Owner | $100,000 | Unknown | |
| Previous Owner | $50,000 | Unknown | |
| Previous Owner | $60,000 | No Value Available |
About the Listing Agent

In 1985, Carol was a PTA President, a member of the Boys & Girls Club Board of Directors, and a mother of two. Following the death of her husband, she needed a source of income to provide for her family. Her friend suggested she become a realtor, and she enrolled in real estate school. A month later, she was licensed and ready.
Fast forward 10 years. Carol had become an established realtor and was joined by her daughter, Vikki Royse Middlebrook, and son-in-law, Eric Middlebrook. She hired a
Carol A.'s Other Listings
Source: Arizona Regional Multiple Listing Service (ARMLS)
MLS Number: 6856632
APN: 200-56-477A
- 9913 W Pleasant Valley Rd
- 15462 N Lakeforest Dr
- 9902 W Sandstone Dr
- 15446 N Lakeforest Dr
- 9910 W Gulf Hills Dr
- 15630 N Lakeforest Dr
- 9920 W Shasta Dr
- 9813 W Pleasant Valley Rd
- 9814 W Shasta Dr
- 15621 N Lakeforest Dr
- 15610 N 98th Ave Unit 26
- 10317 W Prairie Hills Cir Unit 256
- 10327 W Prairie Hills Cir
- 10305 W Prairie Hills Cir Unit 262
- 9813 W Sandstone Dr Unit 26
- 10326 W Kingswood Cir Unit 22
- 9929 W Burns Dr
- 10002 W Oak Ridge Dr
- 9806 W Long Hills Dr
- 10343 W Prairie Hills Cir
