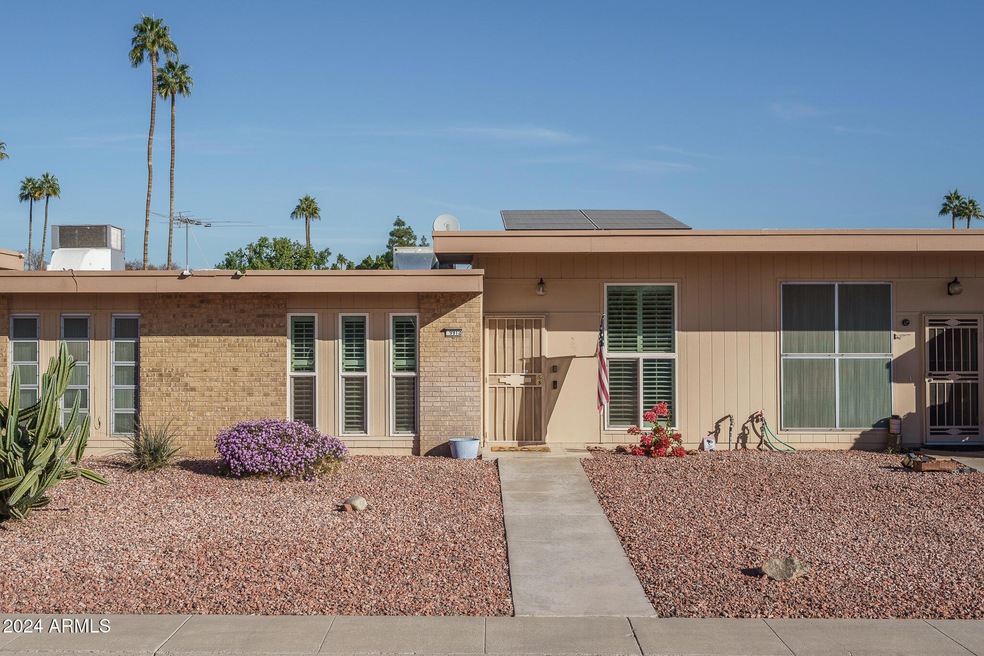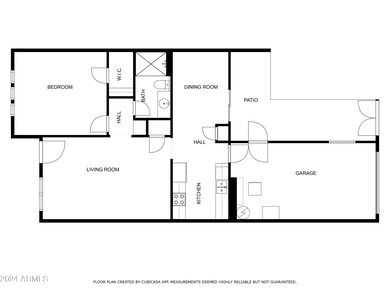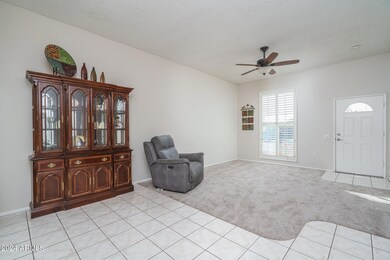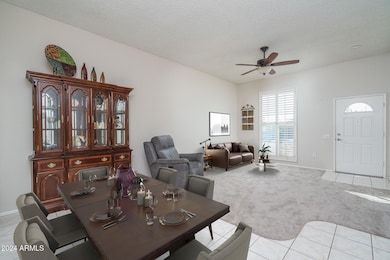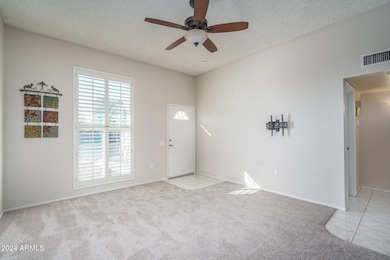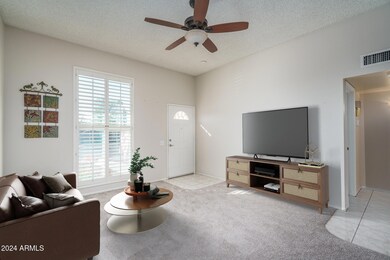
9912 W Cedar Dr Sun City, AZ 85351
Highlights
- Solar Power System
- Eat-In Kitchen
- High Speed Internet
- Heated Community Pool
- Tile Flooring
- Heating Available
About This Home
As of January 2025Welcome to this charming condo in Sun City, an amenity-rich active adult community. This home has been freshly painted, has new carpet, and the Hvac and windows are 2 years old! The great room is spacious and the kitchen offers ample cabinet space and a flex room with a sliding door that leads to the private covered patio that is gated.
Welcome to Sun City , an exclusive age-restricted community offering an abundance of amenities to suit every lifestyle. With 8 recreation centers, 8 golf courses, 2 bowling centers, residents can enjoy a plethora of activities. Plus enjoy the Sun Bowl amphitheater, softball field, a 32-acres man-made lake, and an off-leash dog park! From swimming in indoor and outdoor pools to honing your skills in state-of-the-art fitness centers, our community fosters an active and social environment for all!
Property Details
Home Type
- Condominium
Est. Annual Taxes
- $433
Year Built
- Built in 1972
Lot Details
- Desert faces the front and back of the property
- Block Wall Fence
HOA Fees
- $296 Monthly HOA Fees
Parking
- 1 Car Garage
Home Design
- Wood Frame Construction
- Composition Roof
- Stucco
Interior Spaces
- 879 Sq Ft Home
- 1-Story Property
Kitchen
- Eat-In Kitchen
- Laminate Countertops
Flooring
- Carpet
- Tile
Bedrooms and Bathrooms
- 1 Bedroom
- 1 Bathroom
Eco-Friendly Details
- Solar Power System
Schools
- Adult Elementary And Middle School
- Adult High School
Utilities
- Refrigerated Cooling System
- Heating Available
- High Speed Internet
- Cable TV Available
Listing and Financial Details
- Tax Lot 243
- Assessor Parcel Number 200-82-531
Community Details
Overview
- Association fees include ground maintenance
- Paradise Mgmt Association, Phone Number (623) 977-3860
- Built by DEL WEBB
- Sun City Unit 24C Subdivision
Recreation
- Heated Community Pool
- Community Spa
Map
Home Values in the Area
Average Home Value in this Area
Property History
| Date | Event | Price | Change | Sq Ft Price |
|---|---|---|---|---|
| 01/30/2025 01/30/25 | Sold | $171,850 | -1.7% | $196 / Sq Ft |
| 01/10/2025 01/10/25 | Pending | -- | -- | -- |
| 01/02/2025 01/02/25 | For Sale | $174,850 | -- | $199 / Sq Ft |
Tax History
| Year | Tax Paid | Tax Assessment Tax Assessment Total Assessment is a certain percentage of the fair market value that is determined by local assessors to be the total taxable value of land and additions on the property. | Land | Improvement |
|---|---|---|---|---|
| 2025 | $433 | $5,695 | -- | -- |
| 2024 | $402 | $5,424 | -- | -- |
| 2023 | $402 | $12,800 | $2,560 | $10,240 |
| 2022 | $381 | $10,950 | $2,190 | $8,760 |
| 2021 | $394 | $9,750 | $1,950 | $7,800 |
| 2020 | $385 | $8,460 | $1,690 | $6,770 |
| 2019 | $376 | $7,120 | $1,420 | $5,700 |
| 2018 | $356 | $6,160 | $1,230 | $4,930 |
| 2017 | $340 | $5,120 | $1,020 | $4,100 |
| 2016 | $336 | $4,300 | $860 | $3,440 |
| 2015 | $311 | $3,980 | $790 | $3,190 |
Mortgage History
| Date | Status | Loan Amount | Loan Type |
|---|---|---|---|
| Previous Owner | $92,500 | New Conventional | |
| Previous Owner | $80,000 | New Conventional | |
| Previous Owner | $60,726 | FHA | |
| Previous Owner | $60,261 | FHA | |
| Previous Owner | $60,877 | FHA | |
| Previous Owner | $60,877 | FHA | |
| Previous Owner | $37,500 | New Conventional |
Deed History
| Date | Type | Sale Price | Title Company |
|---|---|---|---|
| Warranty Deed | $171,850 | Partners Title Company | |
| Quit Claim Deed | -- | None Listed On Document | |
| Quit Claim Deed | -- | None Listed On Document | |
| Interfamily Deed Transfer | -- | Amrock Inc | |
| Interfamily Deed Transfer | -- | Amrock Inc | |
| Interfamily Deed Transfer | -- | None Available | |
| Interfamily Deed Transfer | -- | None Available | |
| Interfamily Deed Transfer | -- | None Available | |
| Interfamily Deed Transfer | -- | None Available | |
| Interfamily Deed Transfer | -- | None Available | |
| Warranty Deed | $62,000 | Stewart Title & Trust Of Pho | |
| Interfamily Deed Transfer | -- | Guaranty Title Agency | |
| Interfamily Deed Transfer | -- | Prescott Title Inc | |
| Interfamily Deed Transfer | -- | None Available | |
| Interfamily Deed Transfer | -- | None Available | |
| Interfamily Deed Transfer | -- | Fidelity National Title | |
| Warranty Deed | -- | None Available | |
| Quit Claim Deed | -- | -- | |
| Quit Claim Deed | -- | -- | |
| Warranty Deed | -- | -- | |
| Interfamily Deed Transfer | -- | -- | |
| Interfamily Deed Transfer | -- | Capital Title Agency Inc | |
| Interfamily Deed Transfer | -- | -- | |
| Interfamily Deed Transfer | -- | -- | |
| Interfamily Deed Transfer | -- | -- | |
| Interfamily Deed Transfer | -- | -- | |
| Interfamily Deed Transfer | -- | -- | |
| Warranty Deed | -- | Capital Title Agency Inc | |
| Warranty Deed | $57,500 | Capital Title Agency Inc | |
| Interfamily Deed Transfer | -- | -- | |
| Interfamily Deed Transfer | -- | -- | |
| Cash Sale Deed | $114,500 | First American Title | |
| Interfamily Deed Transfer | -- | First American Title | |
| Interfamily Deed Transfer | -- | First American Title | |
| Cash Sale Deed | $42,000 | Transnation Title Insurance | |
| Interfamily Deed Transfer | -- | -- | |
| Interfamily Deed Transfer | -- | Lawyers Title Of Arizona Inc | |
| Interfamily Deed Transfer | -- | First American Title | |
| Cash Sale Deed | $51,000 | Nations Title Insurance | |
| Interfamily Deed Transfer | -- | -- | |
| Interfamily Deed Transfer | -- | -- | |
| Interfamily Deed Transfer | -- | -- | |
| Cash Sale Deed | $55,900 | North American Title Agency | |
| Warranty Deed | -- | First American Title | |
| Interfamily Deed Transfer | -- | -- | |
| Interfamily Deed Transfer | -- | -- |
About the Listing Agent

For more than 35 years, Beth Rider and The Rider Elite Team have helped thousands of clients successfully achieve their real estate dreams and goals. Beth brings extensive knowledge of the market and region, professionalism, innovative selling tools, and a commitment to her client's satisfaction. Whether you are planning to buy or sell your home, The Rider Elite Team has everything you need to comfortably get the job done.
From the accurate pricing, extensive promotion, and market
Beth's Other Listings
Source: Arizona Regional Multiple Listing Service (ARMLS)
MLS Number: 6799212
APN: 200-82-531
- 13027 N 99th Dr Unit 24C
- 12887 N 99th Dr
- 13040 N 99th Dr
- 12890 N 99th Dr
- 13018 N 99th Dr
- 9950 W Royal Oak Rd Unit G
- 13092 N 99th Dr Unit 24C
- 12635 N Sun Valley Dr
- 13086 N 100th Ave
- 13082 N 100th Ave
- 13207 N Lakeforest Dr
- 13416 N Emberwood Dr
- 10020 W Royal Oak Rd Unit F
- 10038 W Hawthorn Dr
- 13235 N 99th Dr
- 13409 N Emberwood Dr Unit 24A
- 12619 N Sun Valley Dr
- 13207 N Branding Iron Dr
- 9826 W Emberwood Dr
- 9847 W Silver Bell Dr
