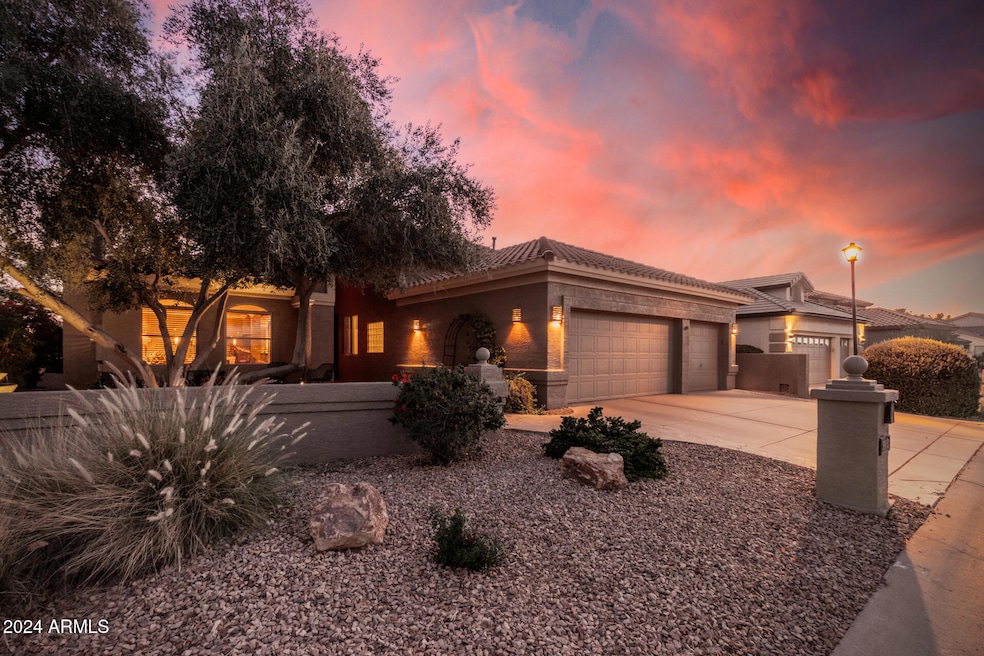
9913 E Cedar Waxwing Dr Sun Lakes, AZ 85248
Highlights
- On Golf Course
- Fitness Center
- Granite Countertops
- Jacobson Elementary School Rated A
- Clubhouse
- Heated Community Pool
About This Home
As of February 2025A slate courtyard with fountain and a mature olive tree greet you in this 2 bedroom plus den residence in the 55 and up community of Sun Lakes. From the back, a patio with pavers, another fountain, knee wall, and a gas firepit, provide endless views of the double fairway on the Palms golf course. If you're prepared for a unique style, continue into the Living Room/Den area with 9' ceilings, crown molding, large format dark porcelain tile, and a gas stainless steel fireplace. The large kitchen makes a statement with black, 42 inch cabinets - with lots of drawers and special features. SS backsplash continues to the ceiling, complimenting the SS appliances and hardware. Vaulted ceilings are in the entry and family room, 3 closets, the front entry and master bedroom feature 8' double doors. Cultured marble window sills and crown molding are throughout the home, as is the porcelain tile - with the exception of the carpeted master bedroom. Come explore this home, and enjoy the limitless experiences Sun Lakes has to offer.
Home Details
Home Type
- Single Family
Est. Annual Taxes
- $5,546
Year Built
- Built in 2005
Lot Details
- 7,974 Sq Ft Lot
- On Golf Course
HOA Fees
- $224 Monthly HOA Fees
Parking
- 3 Car Garage
Home Design
- Tile Roof
- Block Exterior
- Stucco
Interior Spaces
- 2,846 Sq Ft Home
- 1-Story Property
- Ceiling height of 9 feet or more
- Ceiling Fan
- Gas Fireplace
- Living Room with Fireplace
Kitchen
- Eat-In Kitchen
- Gas Cooktop
- Built-In Microwave
- Kitchen Island
- Granite Countertops
Flooring
- Carpet
- Tile
Bedrooms and Bathrooms
- 2 Bedrooms
- Primary Bathroom is a Full Bathroom
- 2 Bathrooms
- Dual Vanity Sinks in Primary Bathroom
- Bathtub With Separate Shower Stall
Schools
- Adult Elementary And Middle School
- Adult High School
Utilities
- Cooling Available
- Heating System Uses Natural Gas
- High Speed Internet
- Cable TV Available
Additional Features
- No Interior Steps
- Fire Pit
Listing and Financial Details
- Tax Lot 50
- Assessor Parcel Number 303-83-181
Community Details
Overview
- Association fees include ground maintenance, street maintenance
- Iron Oaks Association, Phone Number (480) 895-7275
- Built by EJ Robson
- Sun Lakes Unit 43 Subdivision, Marbella Floorplan
Amenities
- Clubhouse
- Recreation Room
Recreation
- Golf Course Community
- Tennis Courts
- Fitness Center
- Heated Community Pool
- Community Spa
- Bike Trail
Map
Home Values in the Area
Average Home Value in this Area
Property History
| Date | Event | Price | Change | Sq Ft Price |
|---|---|---|---|---|
| 02/20/2025 02/20/25 | Sold | $847,900 | -2.5% | $298 / Sq Ft |
| 01/24/2025 01/24/25 | For Sale | $870,000 | 0.0% | $306 / Sq Ft |
| 01/10/2025 01/10/25 | Pending | -- | -- | -- |
| 12/05/2024 12/05/24 | For Sale | $870,000 | -- | $306 / Sq Ft |
Tax History
| Year | Tax Paid | Tax Assessment Tax Assessment Total Assessment is a certain percentage of the fair market value that is determined by local assessors to be the total taxable value of land and additions on the property. | Land | Improvement |
|---|---|---|---|---|
| 2025 | $5,546 | $53,786 | -- | -- |
| 2024 | $5,390 | $51,225 | -- | -- |
| 2023 | $5,390 | $59,860 | $11,970 | $47,890 |
| 2022 | $5,098 | $47,100 | $9,420 | $37,680 |
| 2021 | $5,155 | $44,250 | $8,850 | $35,400 |
| 2020 | $5,193 | $42,970 | $8,590 | $34,380 |
| 2019 | $5,033 | $41,350 | $8,270 | $33,080 |
| 2018 | $4,939 | $40,010 | $8,000 | $32,010 |
| 2017 | $4,703 | $38,750 | $7,750 | $31,000 |
| 2016 | $4,529 | $41,410 | $8,280 | $33,130 |
| 2015 | $4,306 | $39,200 | $7,840 | $31,360 |
Deed History
| Date | Type | Sale Price | Title Company |
|---|---|---|---|
| Warranty Deed | $847,900 | Charity Title Agency | |
| Cash Sale Deed | $406,038 | Old Republic Title Agency |
Similar Homes in the area
Source: Arizona Regional Multiple Listing Service (ARMLS)
MLS Number: 6791684
APN: 303-83-181
- 9853 E Cedar Waxwing Dr
- 24529 S Rocky Brook Dr
- 24816 S Golfview Dr Unit 46
- 10050 E Coopers Hawk Dr
- 9833 E Gemini Place
- 9746 E Coopers Hawk Dr
- 24510 S Desert Flower Dr
- 24812 S Pleasant Ct
- 9832 E Minnesota Ave
- 25227 S Mohawk Dr
- 10020 E Elmwood Ct
- 10128 E Minnesota Ave
- 24822 S Sedona Dr Unit 46
- 24826 S Sedona Dr
- 24511 S Golfview Dr
- 25261 S Berrybrook Dr
- 10127 E Minnesota Ave
- 25238 S Mohawk Dr
- 9720 E Minnesota Ave Unit 10
- 9853 E Sunridge Dr






