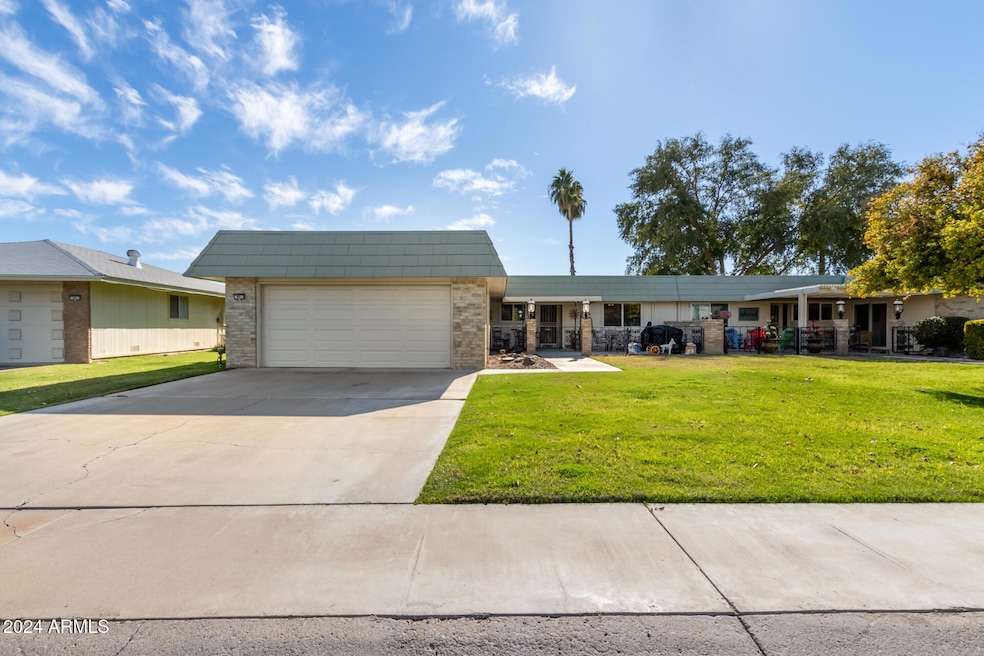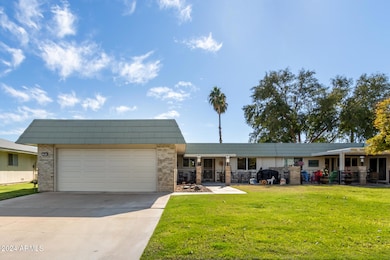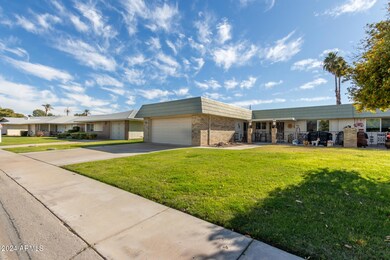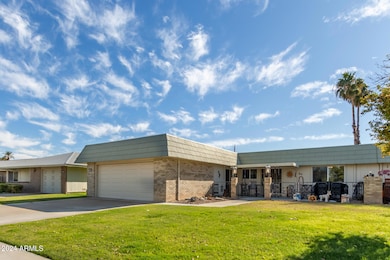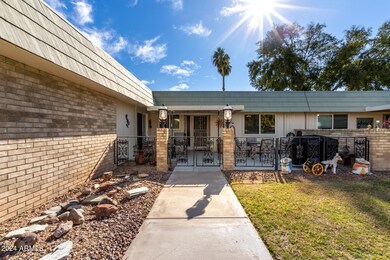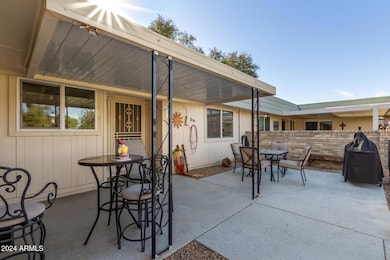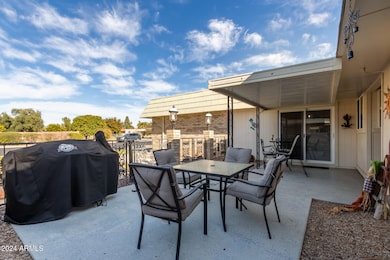
9913 W Pleasant Valley Rd Sun City, AZ 85351
Estimated payment $2,268/month
Highlights
- Golf Course Community
- Heated Community Pool
- Eat-In Kitchen
- Clubhouse
- Tennis Courts
- Double Pane Windows
About This Home
Welcome to this beautifully updated home, where style & comfort blend seamlessly. Step through the gated courtyard, a perfect spot to enjoy AZ cool fall evenings. Inside, you'll find a fully upgraded interior, starting with the chef's kitchen featuring granite countertops, & white cabinetry offering ample storage. The eat-in kitchen and separate dining room provide both casual & formal dining options. The spacious open living room flows effortlessly into a bonus room with endless possibilities—ideal for a home office, hobby space, or additional entertaining area. The large primary bedroom is a true retreat, complete with an ensuite bathroom and an expansive closet. Step outside to the covered patio, perfect for entertaining or relaxing. This home is everything you've been looking for .
Townhouse Details
Home Type
- Townhome
Est. Annual Taxes
- $1,065
Year Built
- Built in 1971
Lot Details
- 374 Sq Ft Lot
- Front and Back Yard Sprinklers
- Grass Covered Lot
HOA Fees
- $357 Monthly HOA Fees
Parking
- 2 Car Garage
Home Design
- Twin Home
- Wood Frame Construction
- Built-Up Roof
Interior Spaces
- 1,658 Sq Ft Home
- 1-Story Property
- Ceiling Fan
- Double Pane Windows
- Low Emissivity Windows
- Tile Flooring
Kitchen
- Eat-In Kitchen
- Built-In Microwave
Bedrooms and Bathrooms
- 2 Bedrooms
- Primary Bathroom is a Full Bathroom
- 2 Bathrooms
Schools
- Adult Elementary And Middle School
- Adult High School
Utilities
- Cooling Available
- Heating Available
- High Speed Internet
- Cable TV Available
Listing and Financial Details
- Tax Lot 7
- Assessor Parcel Number 200-56-478-A
Community Details
Overview
- Association fees include insurance, sewer, ground maintenance, front yard maint, trash, water, maintenance exterior
- Colby Association, Phone Number (623) 977-3860
- Sun City Unit 22B Replat Subdivision, D42 Floorplan
Amenities
- Clubhouse
- Recreation Room
Recreation
- Golf Course Community
- Tennis Courts
- Heated Community Pool
- Community Spa
- Bike Trail
Map
Home Values in the Area
Average Home Value in this Area
Tax History
| Year | Tax Paid | Tax Assessment Tax Assessment Total Assessment is a certain percentage of the fair market value that is determined by local assessors to be the total taxable value of land and additions on the property. | Land | Improvement |
|---|---|---|---|---|
| 2025 | $1,065 | $12,699 | -- | -- |
| 2024 | $1,002 | $12,095 | -- | -- |
| 2023 | $1,002 | $21,510 | $4,300 | $17,210 |
| 2022 | $949 | $16,620 | $3,320 | $13,300 |
| 2021 | $954 | $15,310 | $3,060 | $12,250 |
| 2020 | $930 | $13,750 | $2,750 | $11,000 |
| 2019 | $934 | $13,870 | $2,770 | $11,100 |
| 2018 | $813 | $12,320 | $2,460 | $9,860 |
| 2017 | $770 | $11,210 | $2,240 | $8,970 |
| 2016 | $723 | $9,320 | $1,860 | $7,460 |
| 2015 | $692 | $8,600 | $1,720 | $6,880 |
Property History
| Date | Event | Price | Change | Sq Ft Price |
|---|---|---|---|---|
| 02/15/2025 02/15/25 | Price Changed | $333,000 | -2.1% | $201 / Sq Ft |
| 01/18/2025 01/18/25 | Price Changed | $340,000 | -7.6% | $205 / Sq Ft |
| 12/03/2024 12/03/24 | For Sale | $368,000 | +125.8% | $222 / Sq Ft |
| 08/21/2018 08/21/18 | Sold | $163,000 | -1.2% | $98 / Sq Ft |
| 07/12/2018 07/12/18 | Pending | -- | -- | -- |
| 07/05/2018 07/05/18 | Price Changed | $165,000 | -2.9% | $100 / Sq Ft |
| 06/12/2018 06/12/18 | Price Changed | $170,000 | -2.9% | $103 / Sq Ft |
| 05/18/2018 05/18/18 | For Sale | $175,000 | -- | $106 / Sq Ft |
Deed History
| Date | Type | Sale Price | Title Company |
|---|---|---|---|
| Warranty Deed | $163,000 | Old Republic Title Agency | |
| Cash Sale Deed | $91,500 | First American Title Ins Co | |
| Other | -- | United Title |
Mortgage History
| Date | Status | Loan Amount | Loan Type |
|---|---|---|---|
| Open | $103,300 | New Conventional | |
| Closed | $130,400 | New Conventional | |
| Previous Owner | $50,000 | Credit Line Revolving |
Similar Homes in Sun City, AZ
Source: Arizona Regional Multiple Listing Service (ARMLS)
MLS Number: 6787557
APN: 200-56-478A
- 9902 W Sandstone Dr
- 15462 N Lakeforest Dr
- 15446 N Lakeforest Dr
- 9920 W Shasta Dr
- 9910 W Gulf Hills Dr
- 15630 N Lakeforest Dr
- 15621 N Lakeforest Dr
- 9813 W Pleasant Valley Rd
- 9814 W Shasta Dr
- 9809 W Pleasant Valley Rd
- 10317 W Prairie Hills Cir Unit 256
- 10327 W Prairie Hills Cir
- 10002 W Shasta Dr
- 10326 W Kingswood Cir Unit 22
- 9929 W Burns Dr
- 10002 W Oak Ridge Dr
- 9813 W Sandstone Dr Unit 26
- 10343 W Prairie Hills Cir
- 10318 W Desert Forest Cir
- 9806 W Long Hills Dr
